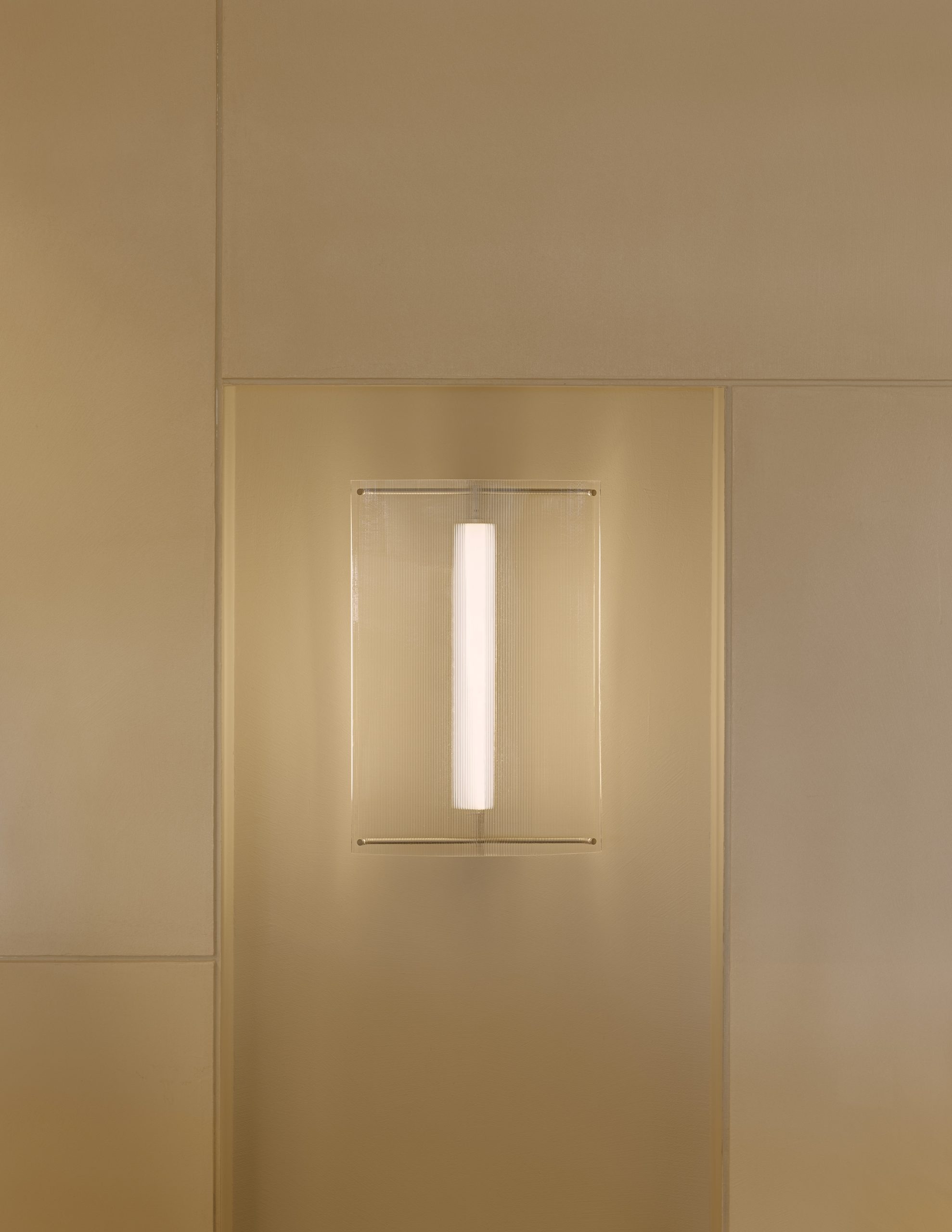
鸟沢 TORISAWĀ
Urban Chic 3.0
项目名称:鸟沢
项目类型:室内/建筑
项目地点:广东省深圳市福田区卓悦中心5栋A座1层
建成状态:建成
设计周期:2024.01-2024.03
竣工时间:2024.08
用地面积:174㎡+外摆 115㎡
建筑面积:174㎡
主材:石材,水磨石,木材,锈铁
Project Name:TORISAWĀ
Project Type:Interior/Architecture
Project Address: 1st Floor,Building 5A,One Avenue,Futian District,Shenzhen, Guangdong Province, China
Built State:Completed
Design Period: 2024.01-2024.03
Completion Date: 2024.08
Project Area: Indoor 174㎡ + Outdoor 115㎡
Gross Built Area: 174㎡
Materials: Stone, Terrazzo, Wood, Rusted Iron
将原有的隐形后厨门调整为鸟沢的正门,减少过度的仪式感,并与外摆区直接相连,提高了店铺的亲切感和易达性;而原有的大门则成为二楼植藤的专属大门,将两家门店的动线做了明确的区分。
The existing hidden kitchen door was transformed into the main entrance for TORISAWĀ, reducing excessive formality and directly connecting it to the outdoor seating area, thereby enhancing the store’s warmth and accessibility. The previous large door was repurposed as the exclusive entrance for the second-floor Zhiting Sushi, clearly distinguishing the circulation paths between the two store sections.
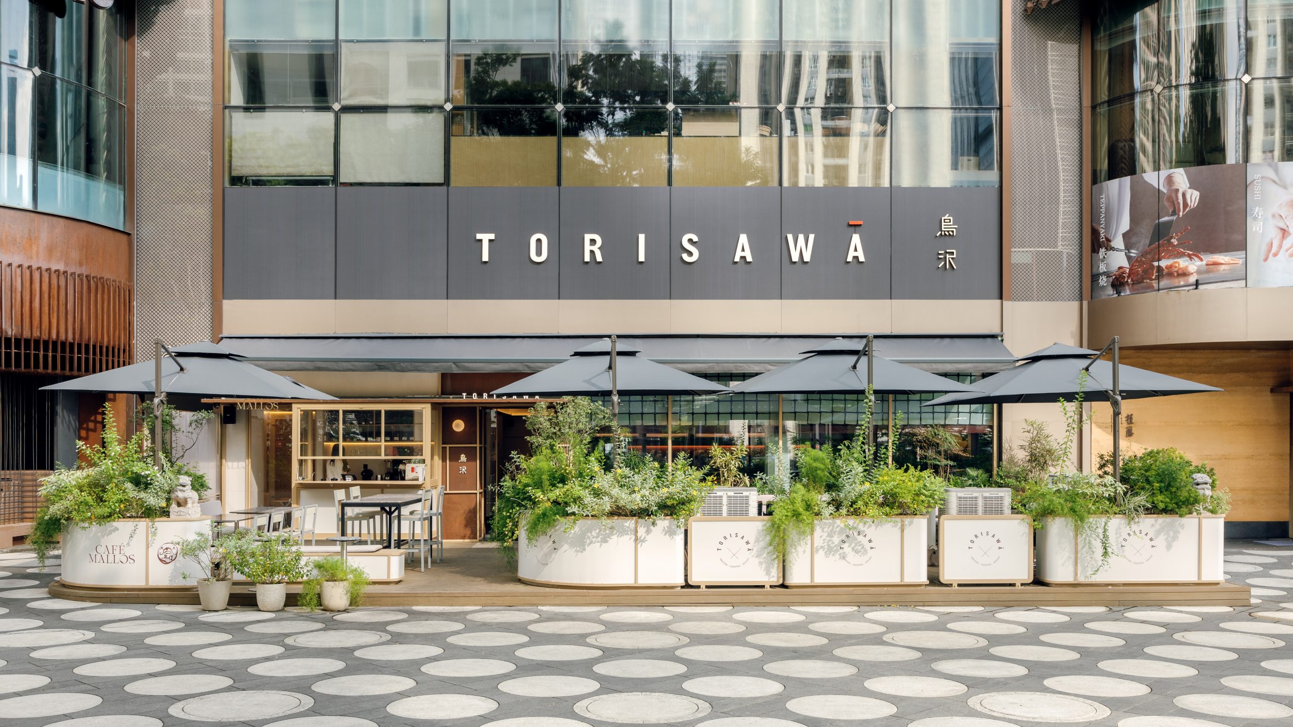
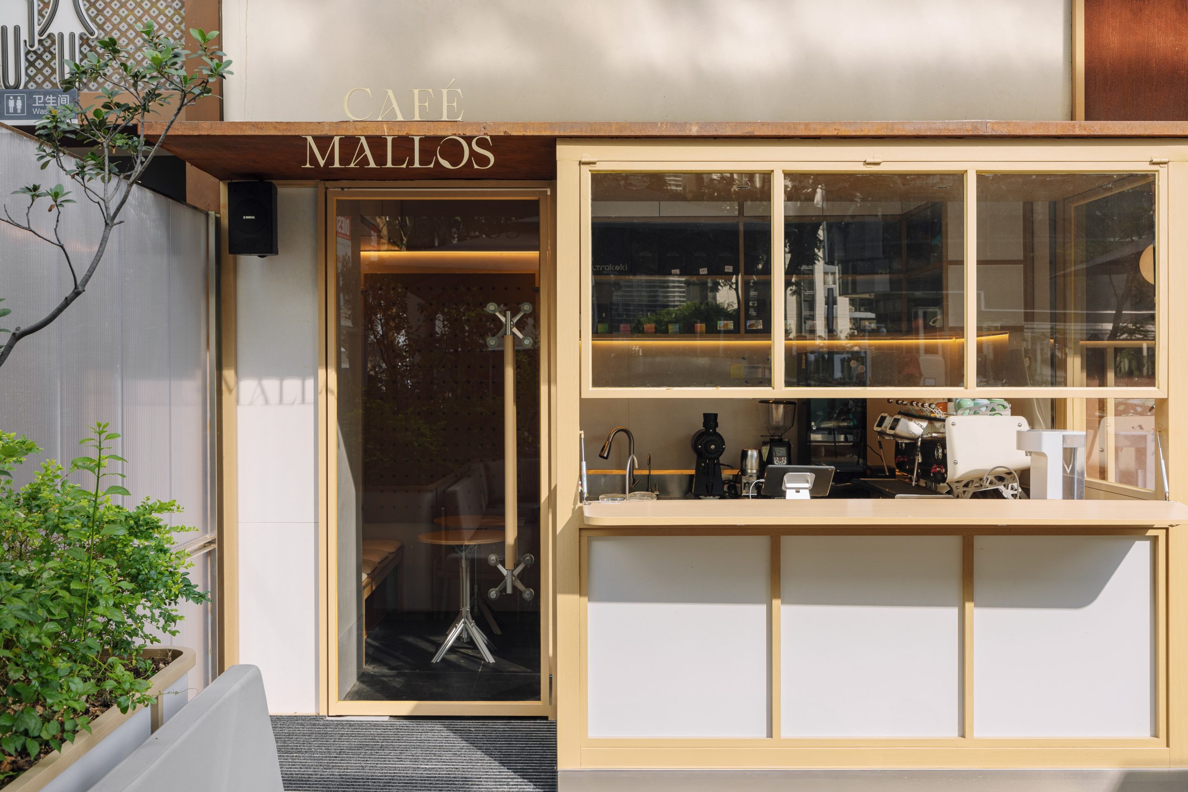
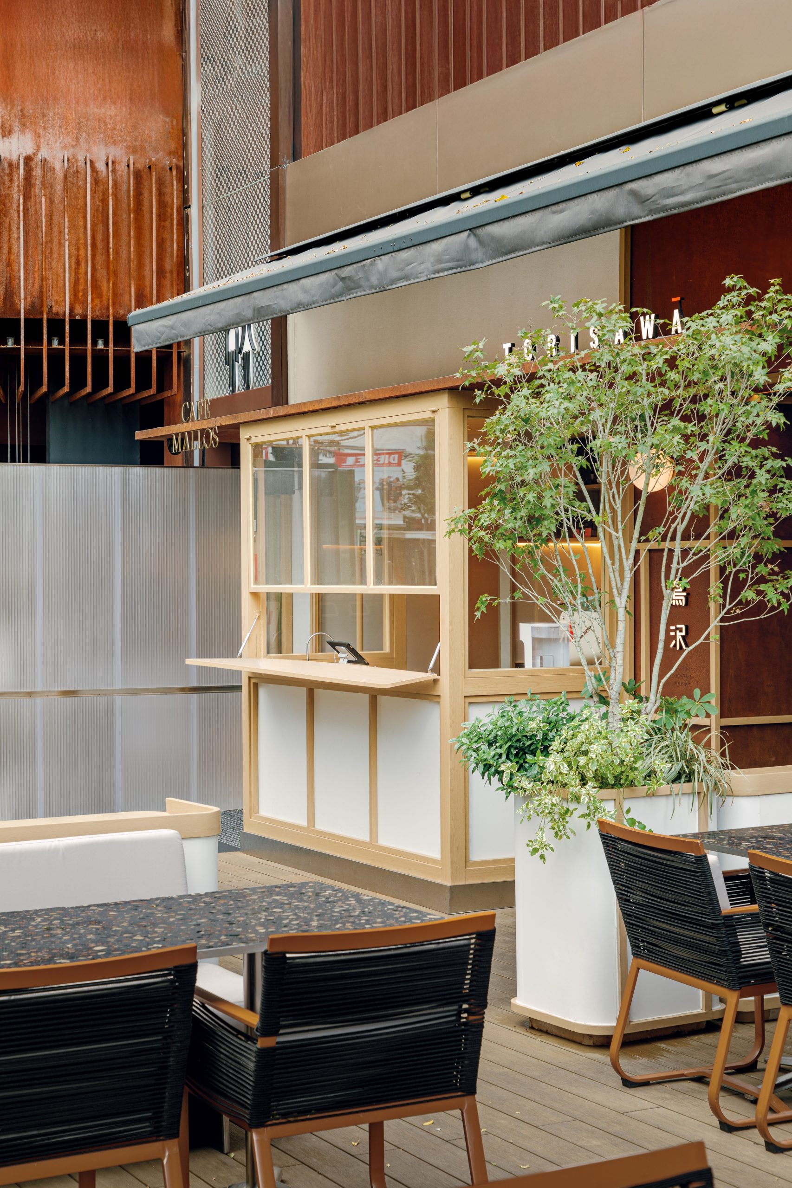
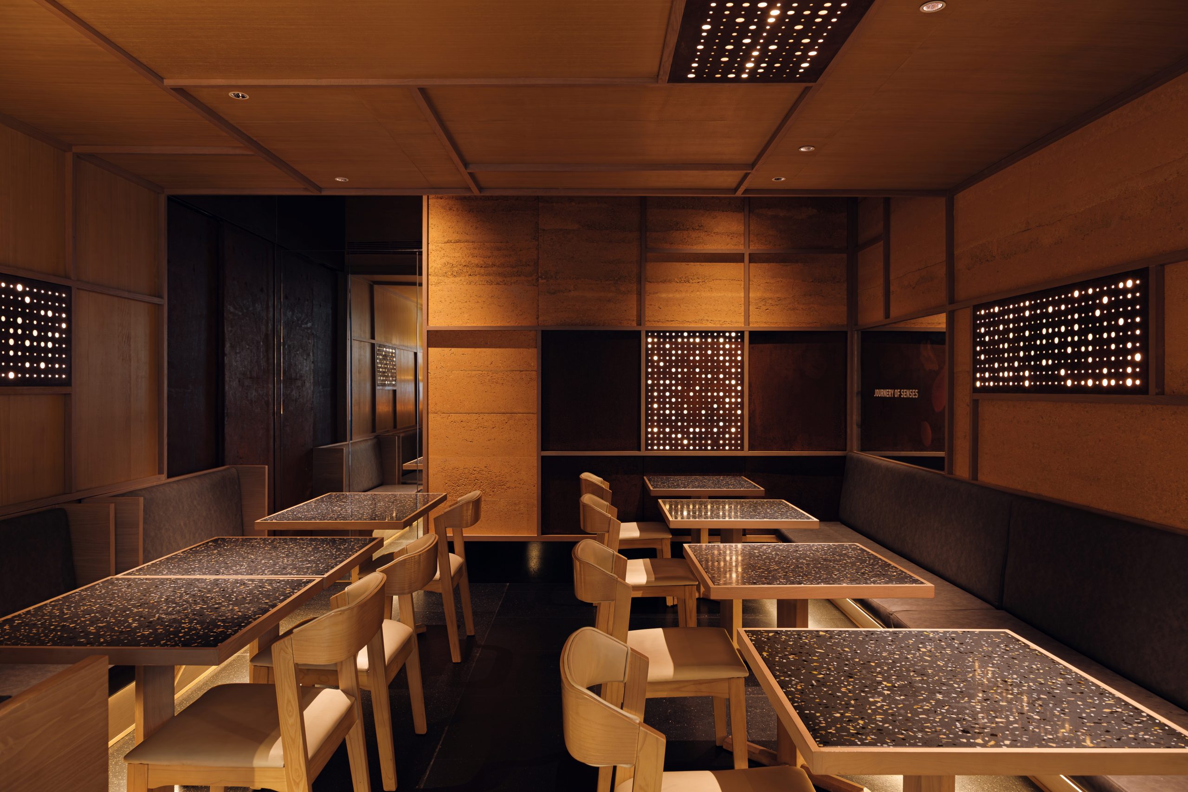
原有的造型水景区改造为半包厢,保留原始的夯土墙面,通过木架和穿孔板的搭建还原日本町屋的要素,将原本质朴宁静的气质转为都市松弛。、
拆除原包厢的隔断墙体,将空间打通,与外摆和烤台形成渐进式的就餐场景。
The existing sculptural water feature area was transformed into a semi-private booth, while retaining the original rammed earth wall. Through the construction of wooden frames and perforated panels, elements of a traditional Japanese townhouse (machiya) were restored, shifting the previously serene and simple atmosphere to a more urban, relaxed vibe.
The partition walls of the previous private booths were removed to open up the space, creating a seamless flow that connects the outdoor seating area and the grill station, forming a progressive dining experience.
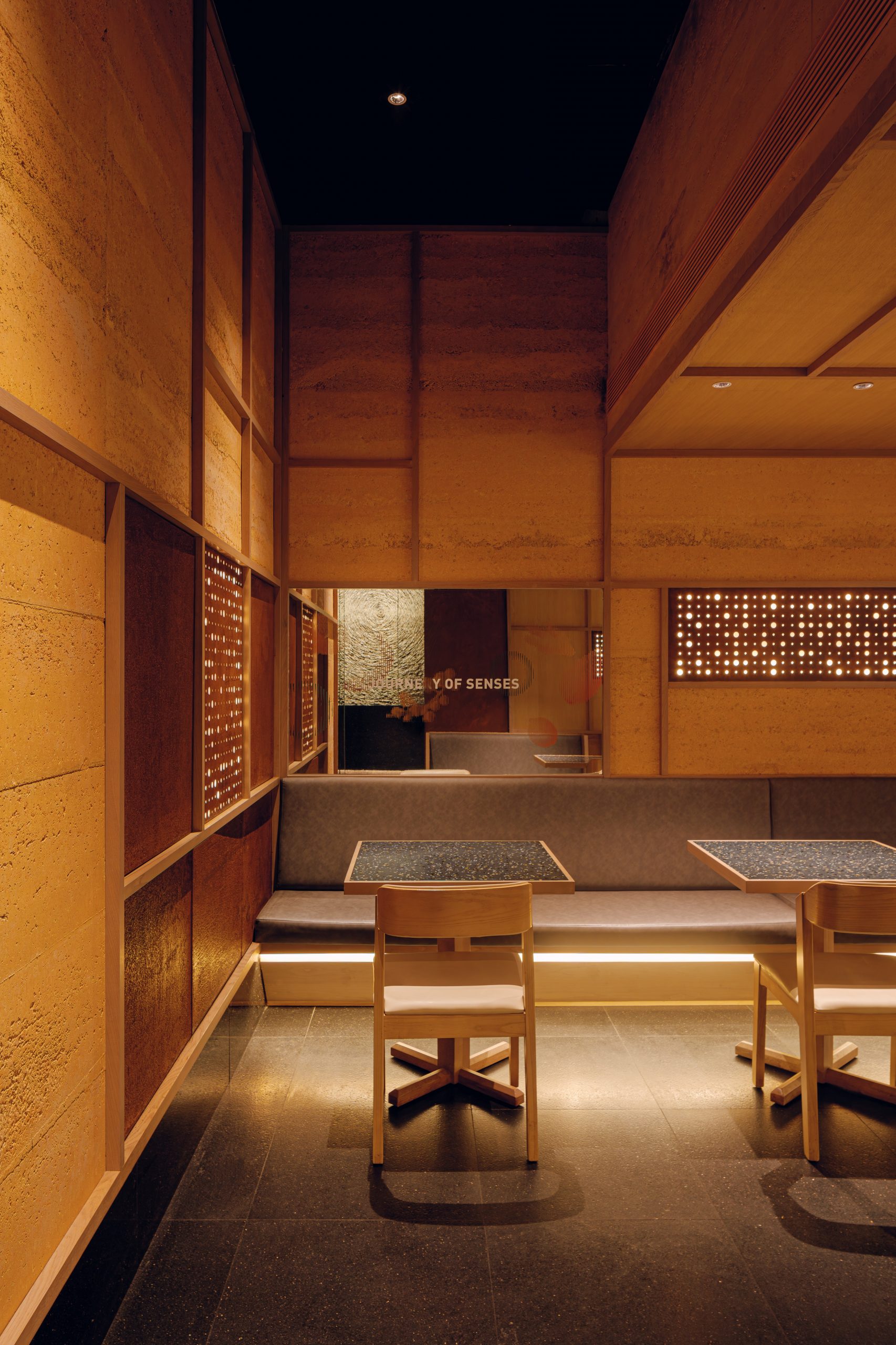
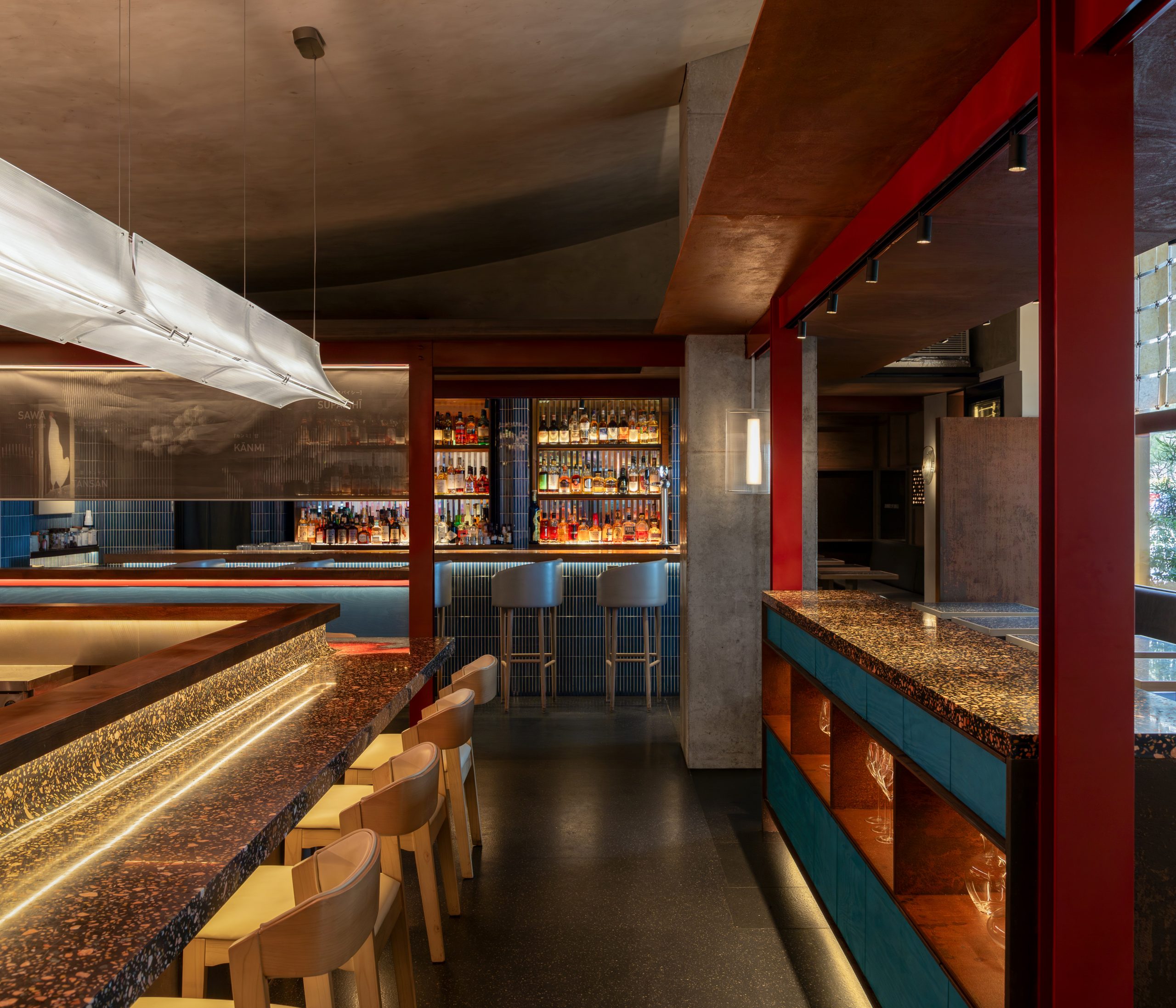

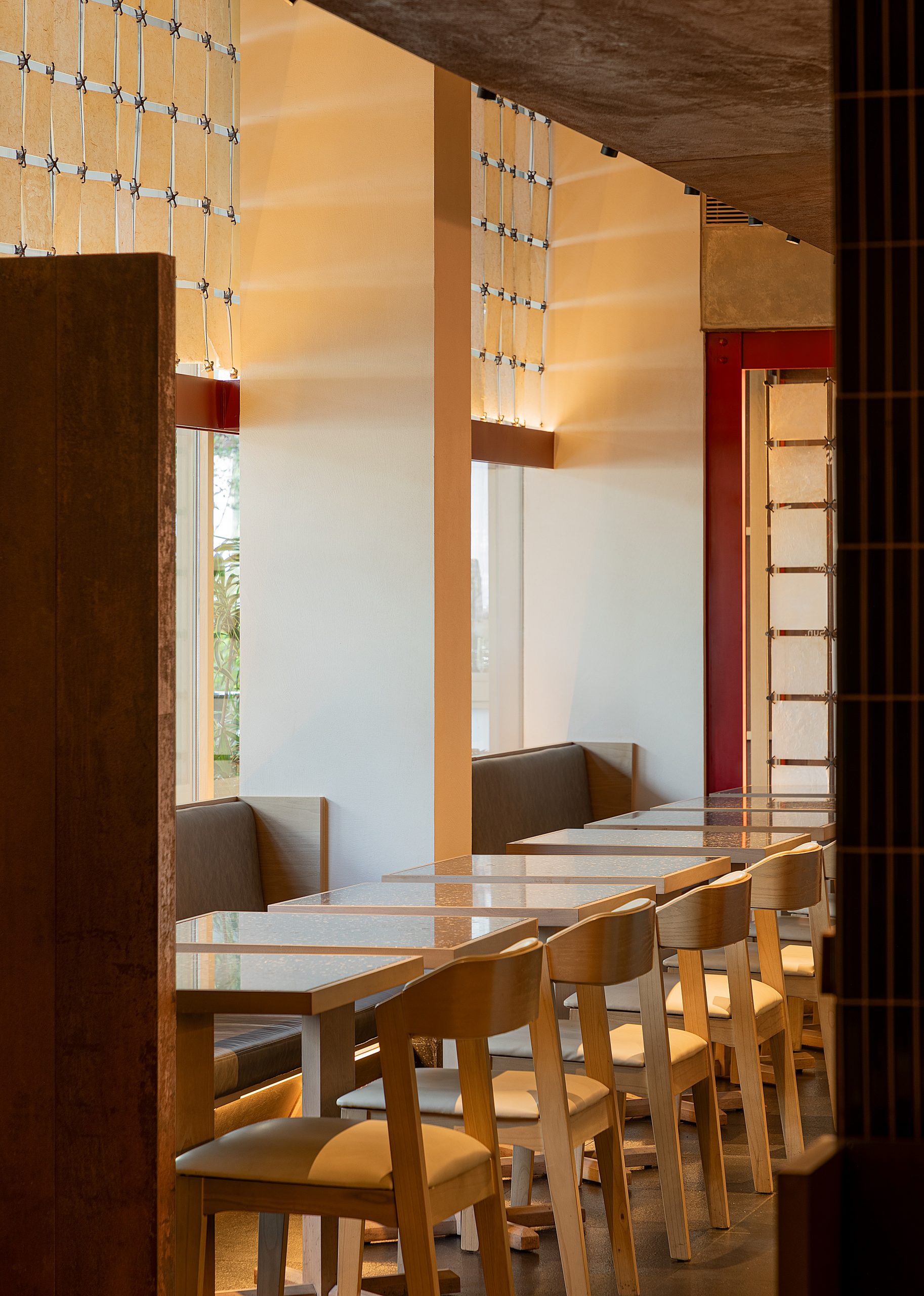
将原包厢的造型屋檐保留及延展成贯穿空间的檐廊语言,以锈板顶和朱红梁柱共同完成空间的搭建,建立低矮亲民的空间场域,与原有的戏剧性空间形成互文。
The existing booth’s stylized eaves were preserved and extended into an eaves corridor language running through the space. The rusted metal ceiling and vermilion beams and columns together shape the space, creating a low, approachable environment that forms an inter-textual dialogue with the previous dramatic space.
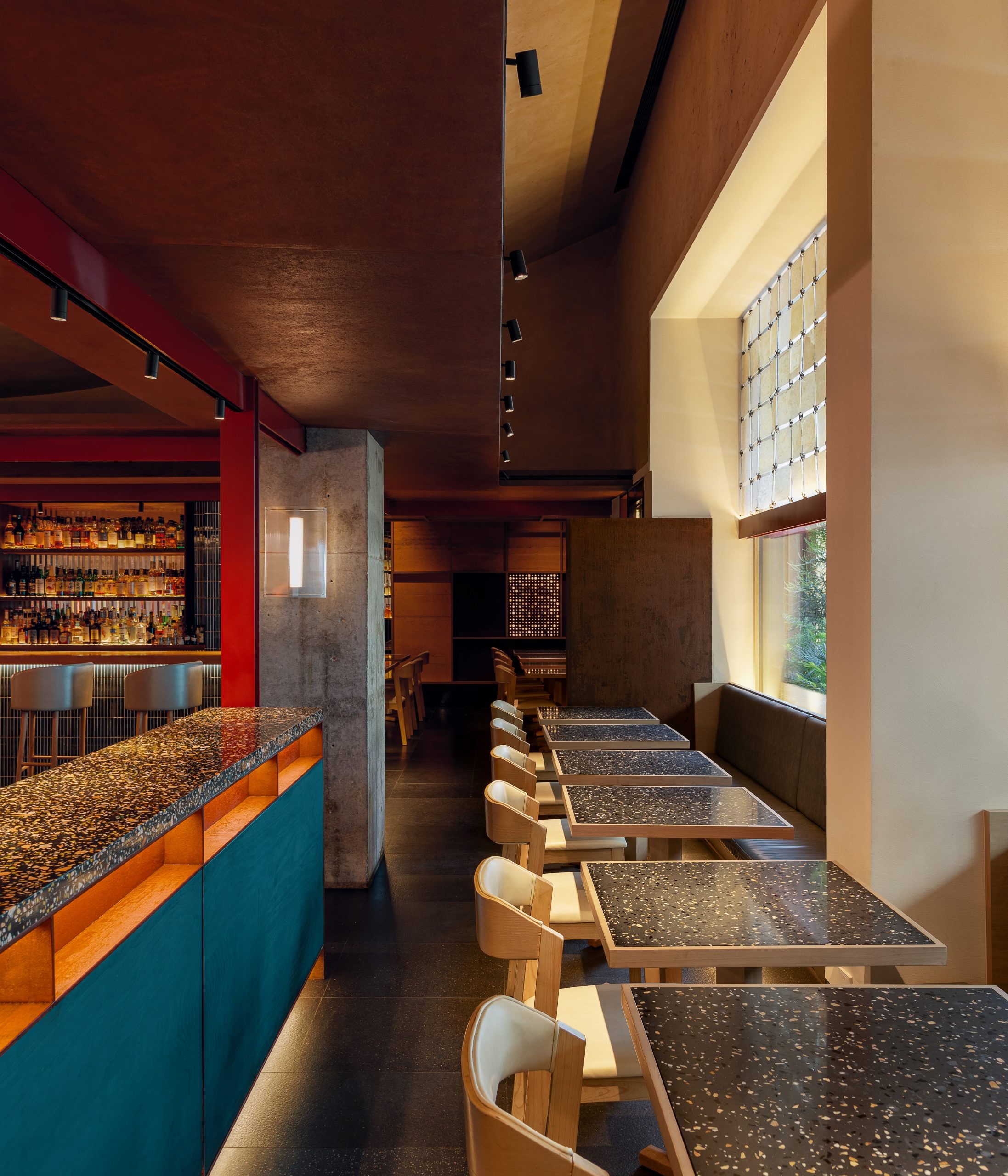

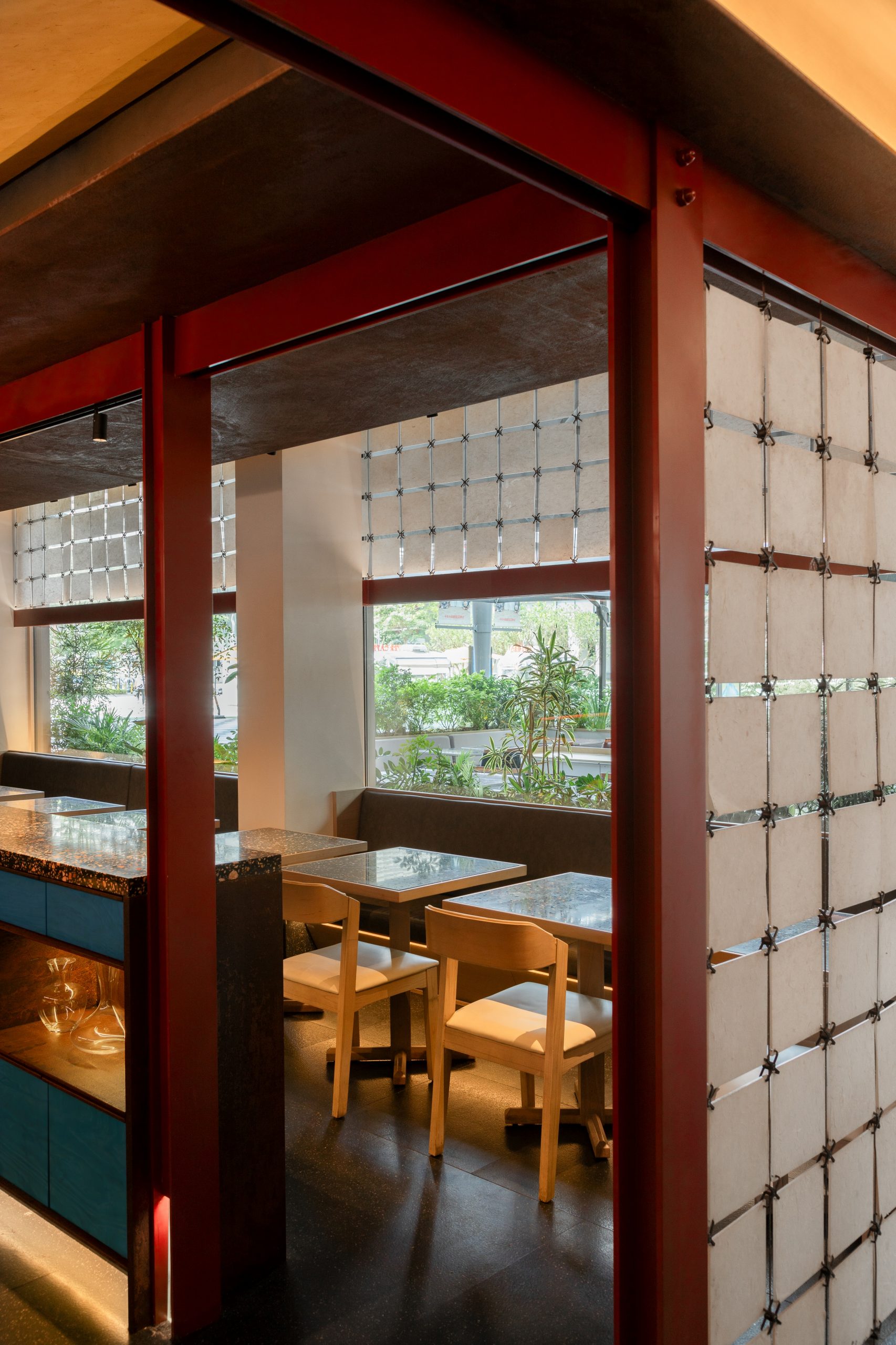
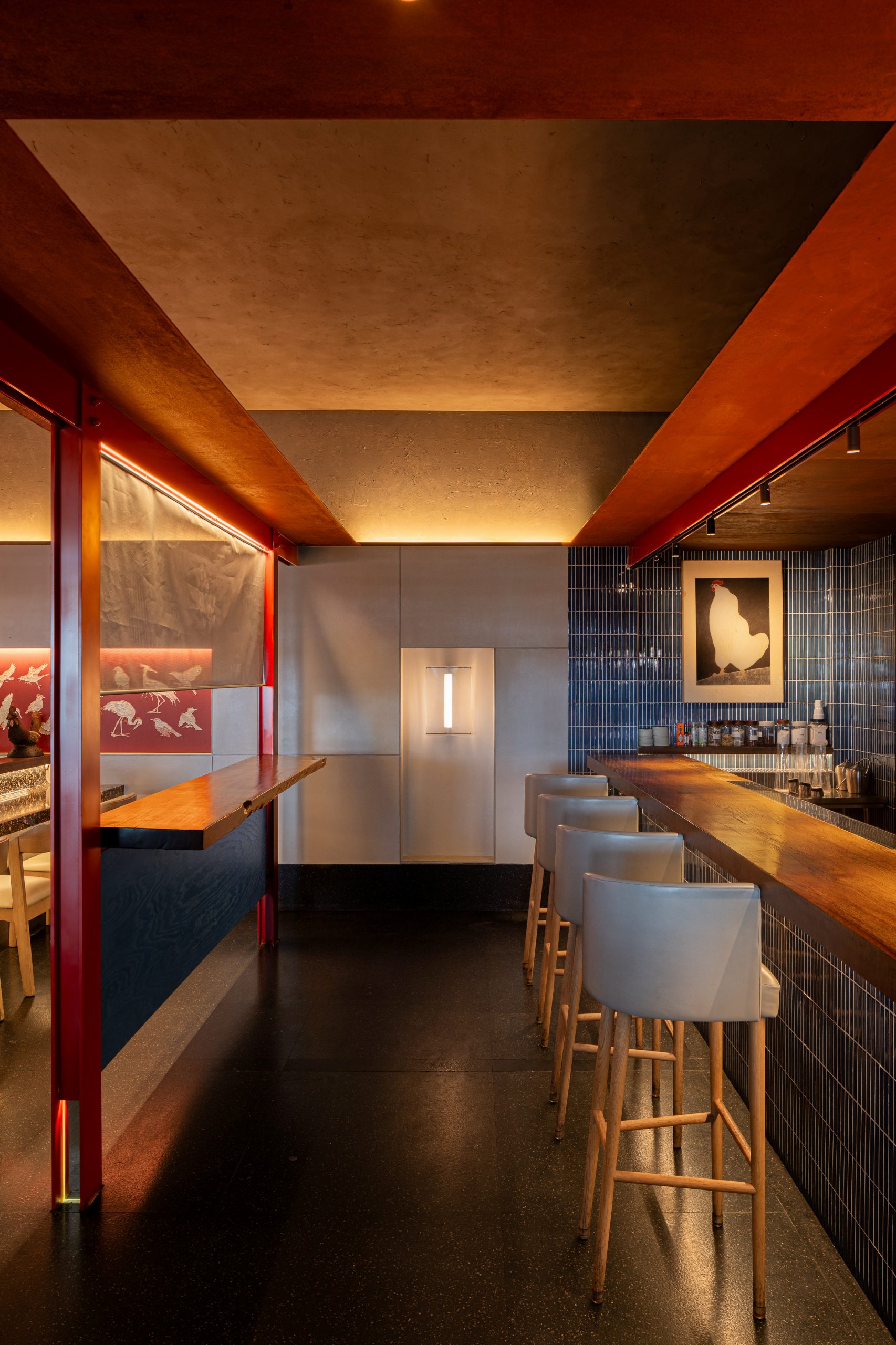
酒吧和烤台区在檐下以一片帘布相隔,同时形成一个半高的就餐桌,增强空间的趣味性。
The bar and grill area are separated by a curtain under the eaves, which simultaneously forms a semi-high dining table, enhancing the space’s sense of playfulness.

项目的材料选择希望以相对日常却不失质感的材料营造出空间的丰富性和烟火气息,使用杂色水磨石、锈铁、染色木板灯材料,以削弱原空间带来的距离感。
The material selection for the project aims to use relatively everyday yet textured materials (such as multicolored terrazzo, rusted iron, dyed wood planks) to create a sense of spatial richness and a lively atmosphere, softening the sense of distance imposed by the previous space.
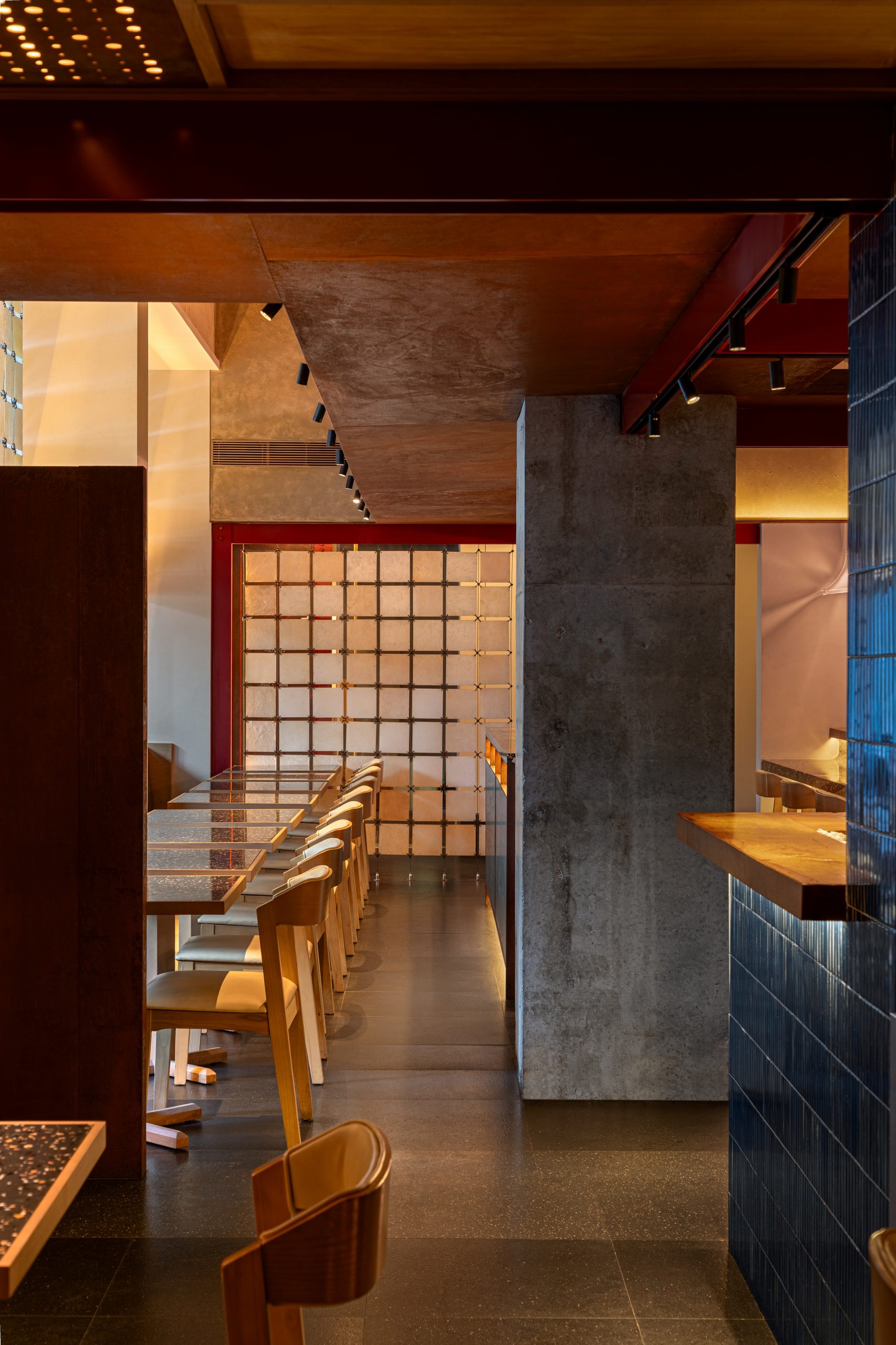

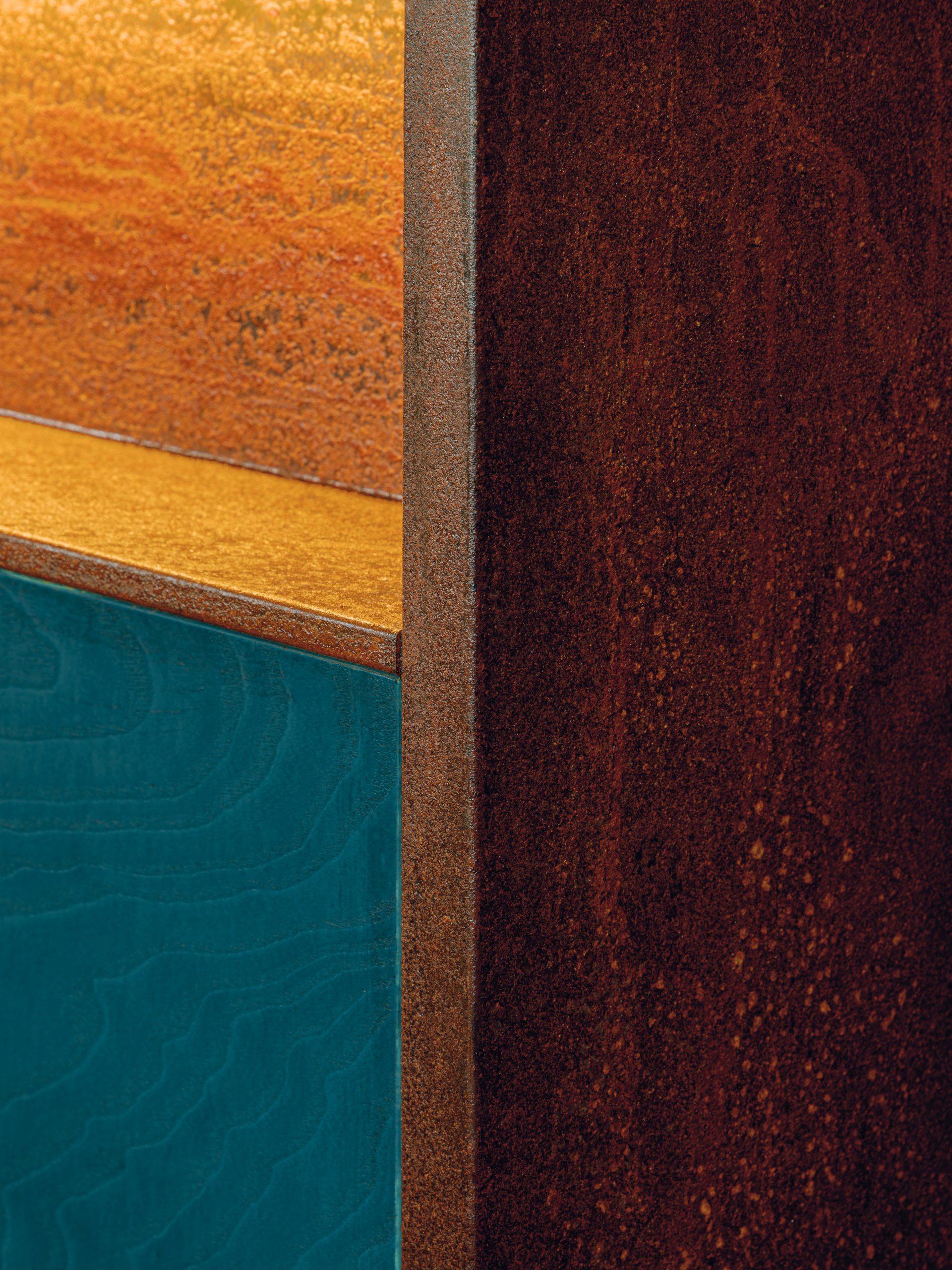
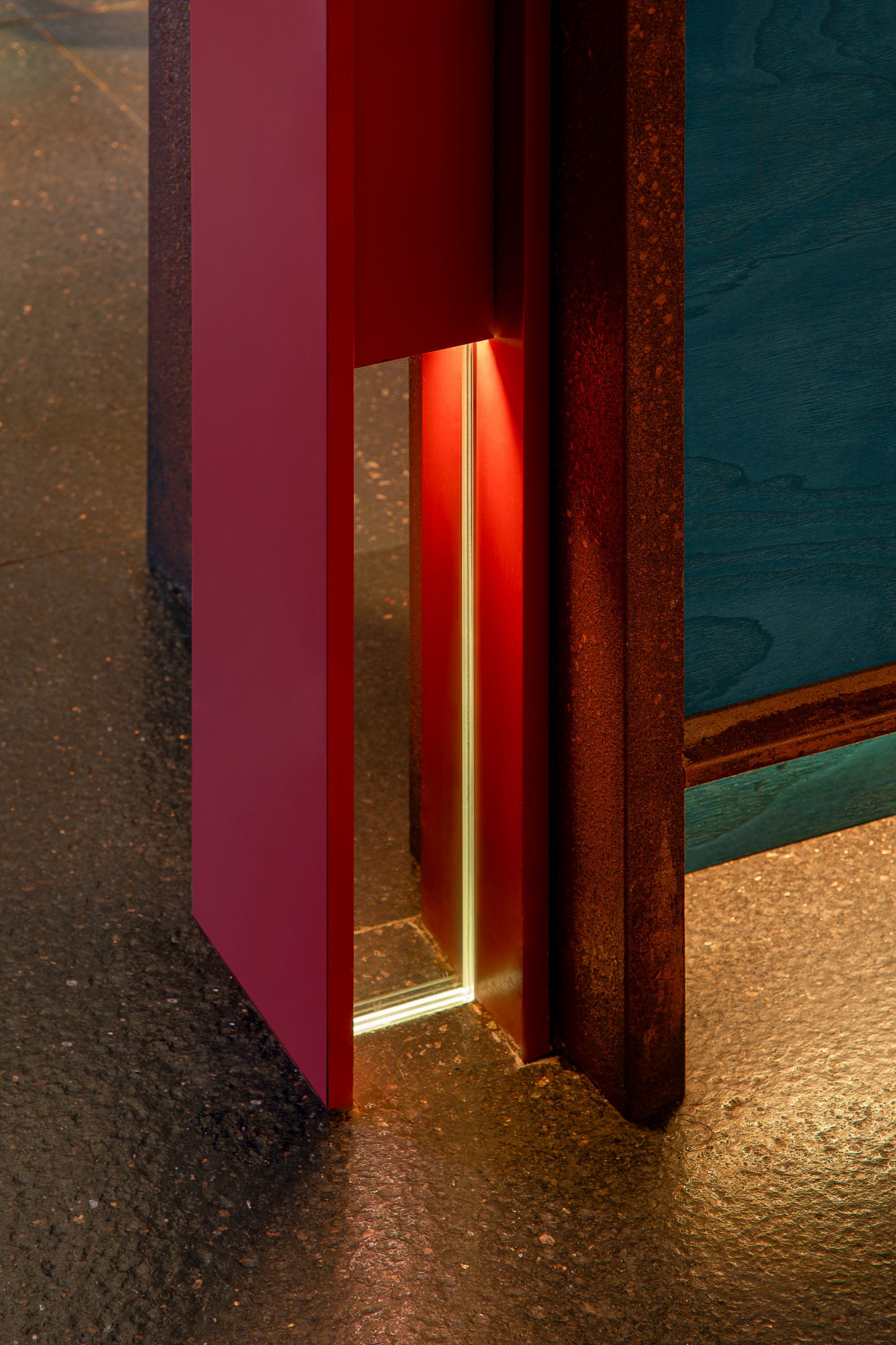
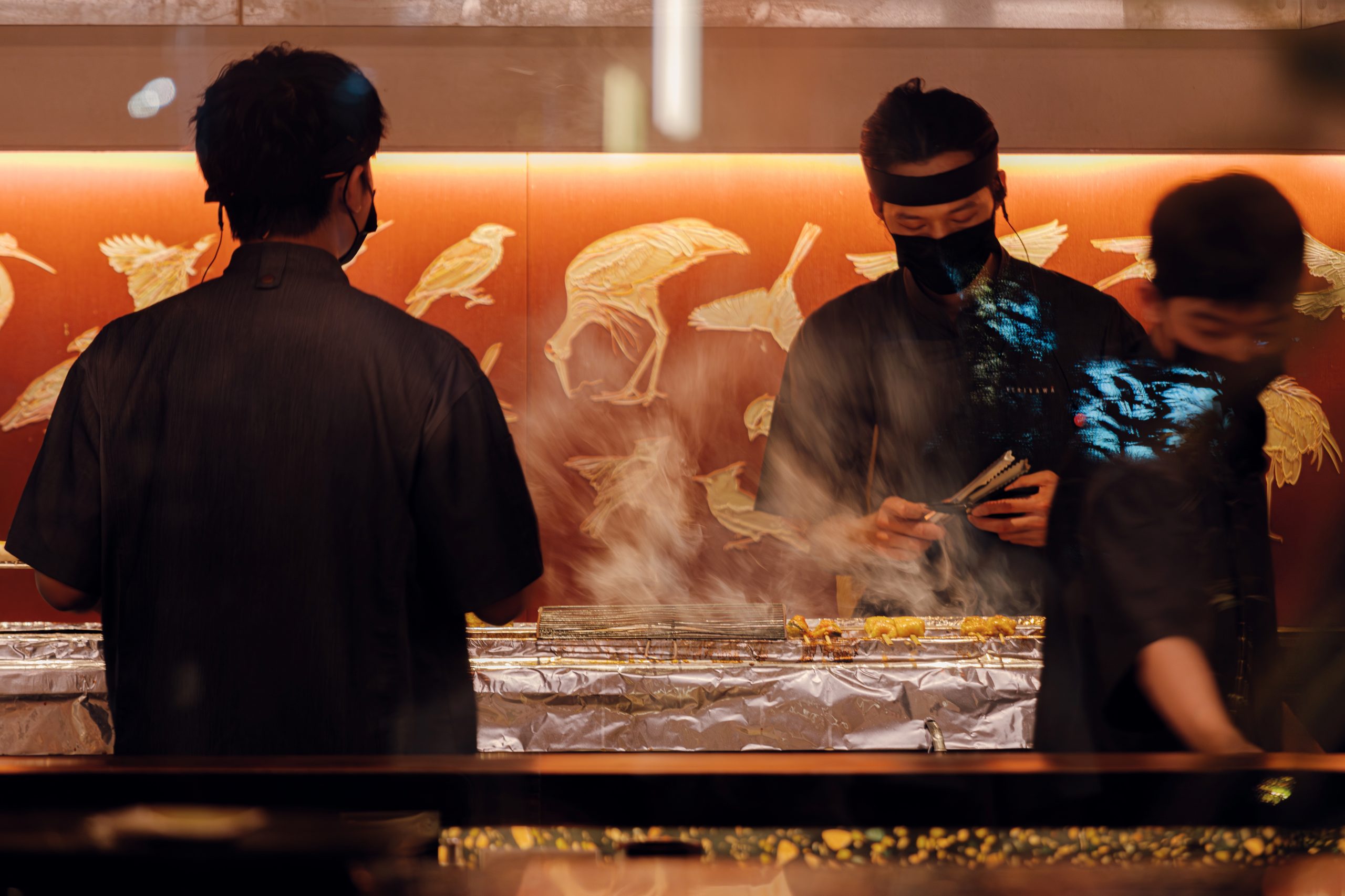
烧鸟源于街头市井,我们希望将顾客的视线引导到烤台,将烧鸟的视觉体验做到最大;让烤台成为空间的主舞台,烧鸟师傅成为视觉核心,将热闹的烟火气带给顾客,用动态的呈现而不仅是静态的空间语言,让场所生动起来。
Yakitori originated from the bustling streets, and we aim to guide customers’ attention to the grill station, maximizing the visual experience of yakitori. The grill station becomes the main stage of the space, with yakitori chefs as the visual core. Dynamic presentation, rather than static spatial language, makes the venue vibrant and engaging, brings a lively atmosphere to customers.
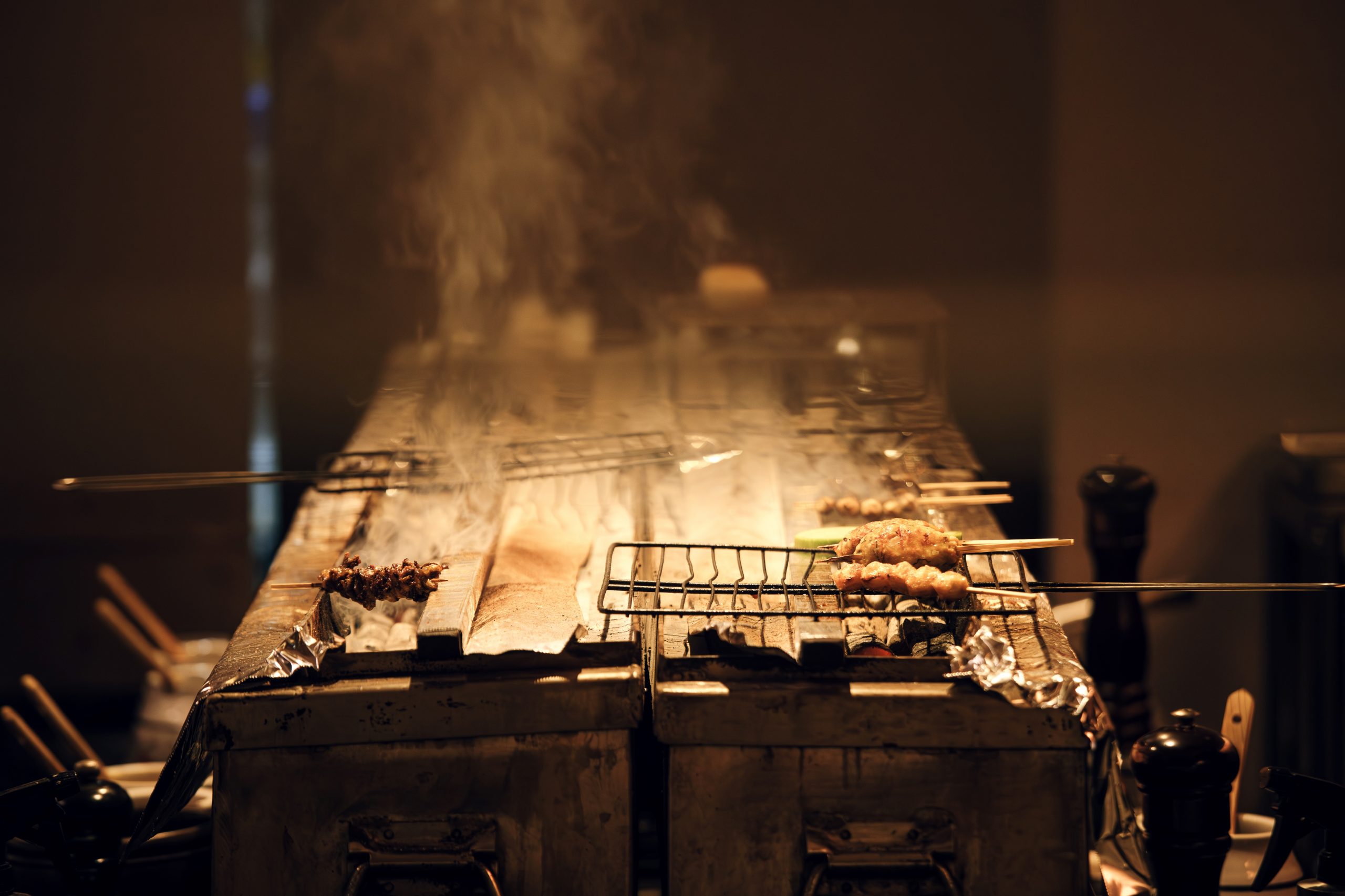
如室希望营造出具体的场所,与具体的人相遇,产生具体的故事,以此抵抗时代的虚无。
Ruhaus Studio aims to create a tangible space where people can meet and real stories happen, thereby resisting the nihilism of the current time period.
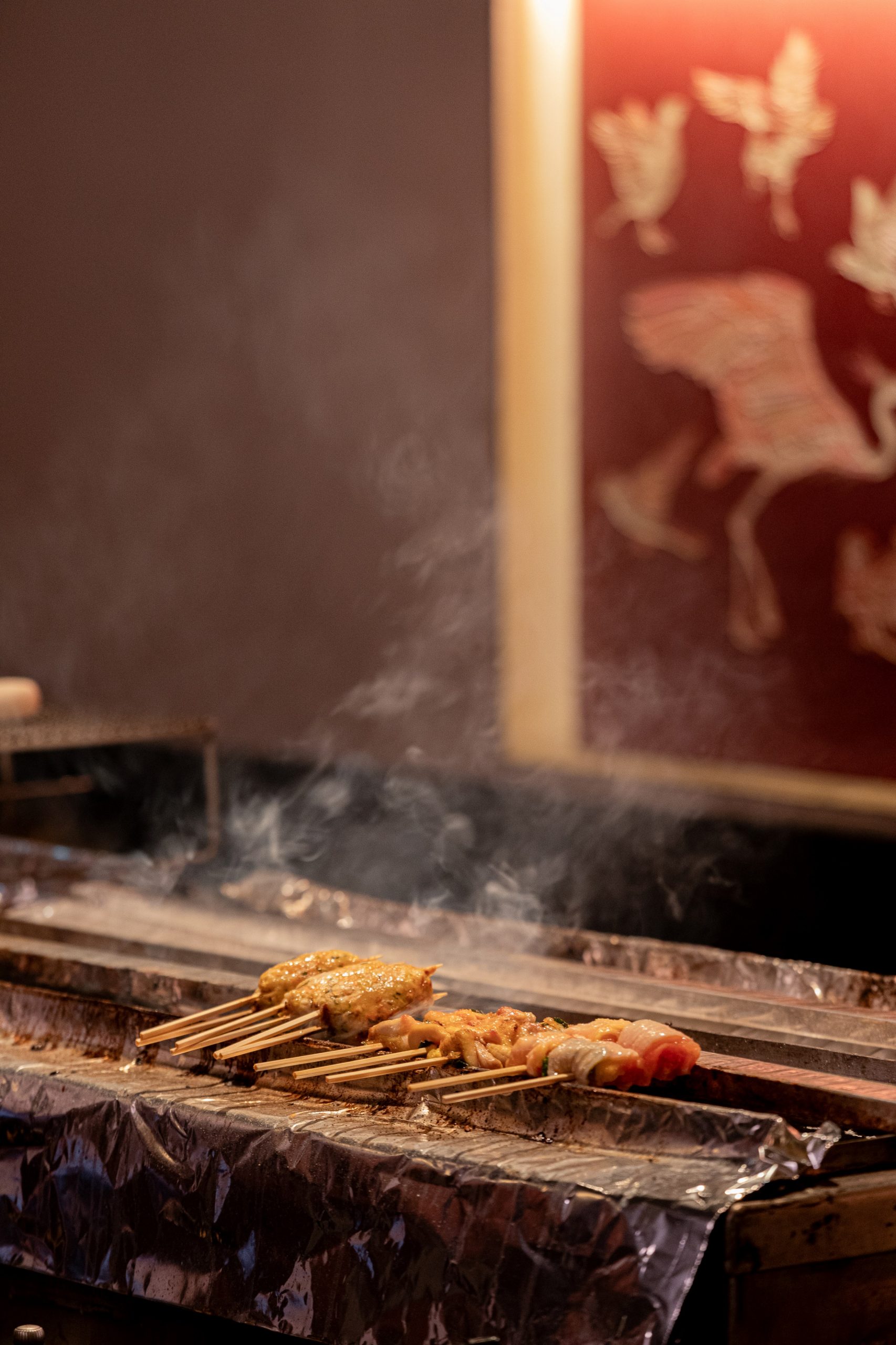
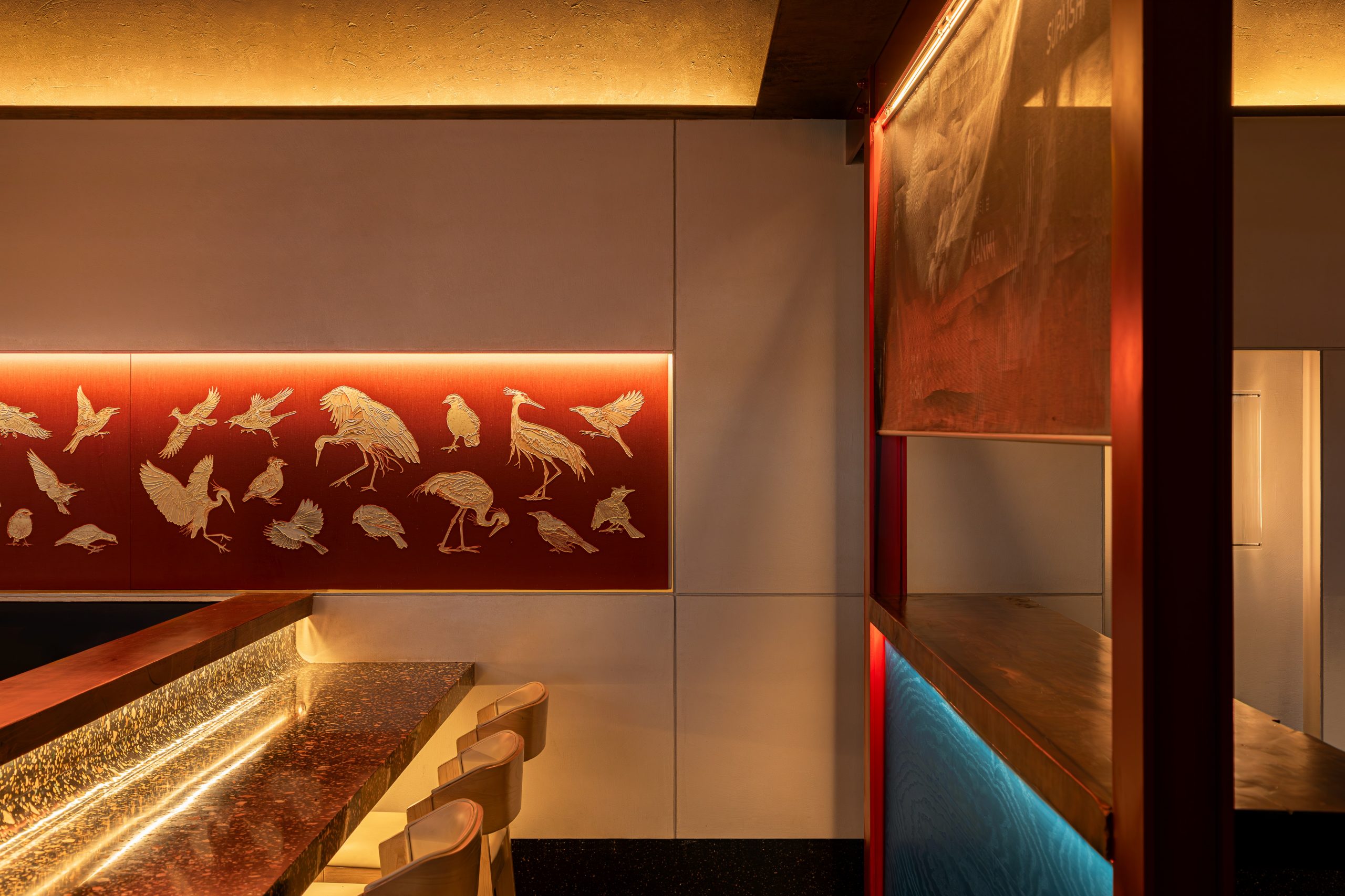
如室尝试在空间中放置年轻艺术家或设计师的艺术品,增加空间的可读性,同时希望空间能传递出当下时代的气息。
Ruhaus Studio attempts to place artworks by young artists or designers within the space to enhance its readability, while also hoping that the space conveys the spirit of the current era.
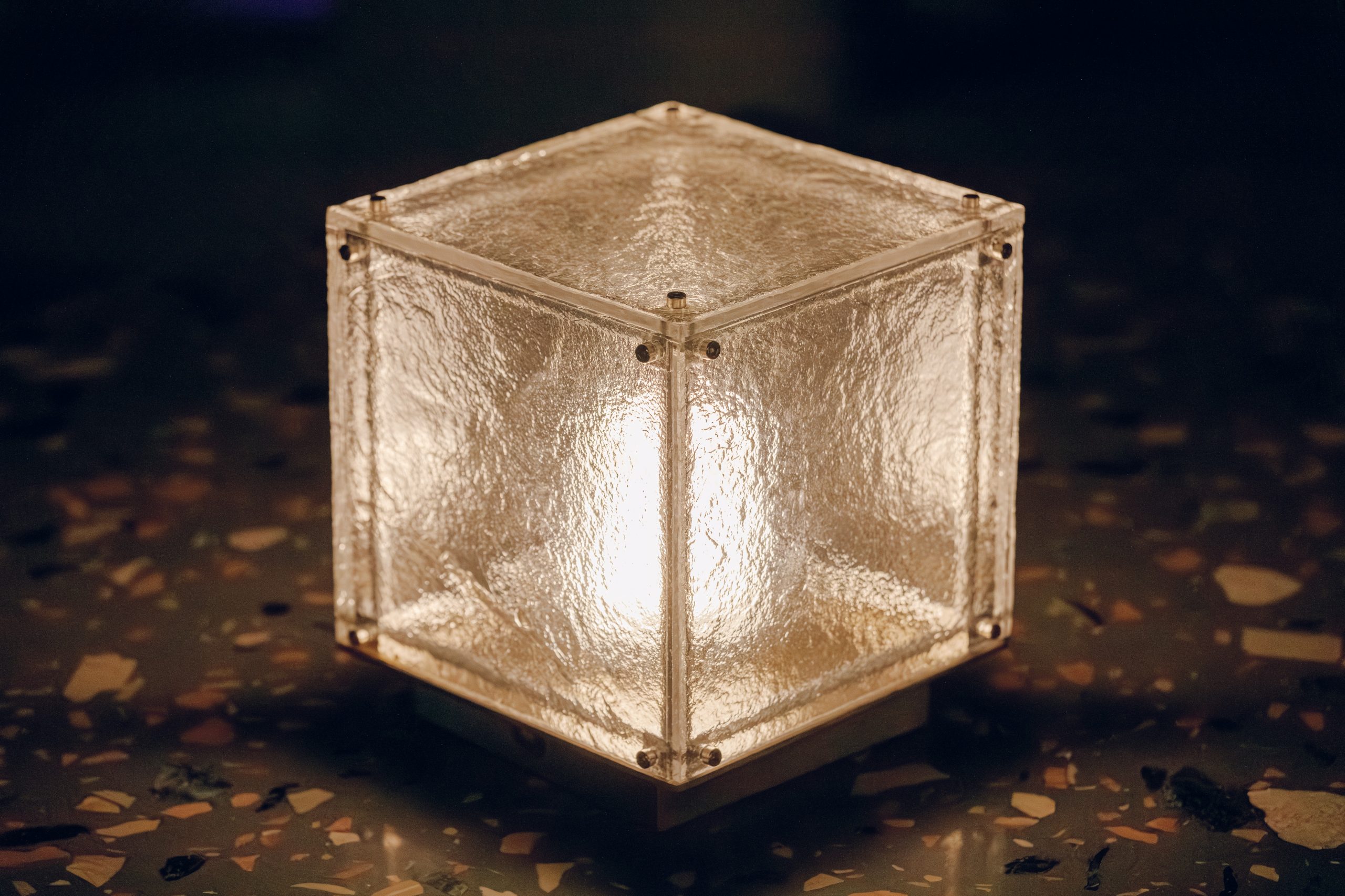
— 百鸟图 —
Bai Niao Tu —— Practical Application of AIGC
如室ruhaus内部孵化的艺术工作室Demoore结合ai创作了百鸟图(烧鸟食材解析),与甲方寻找的布艺商共同完成了浮拼的工艺。
The art studio Demoore, incubated within Ruhaus Studio, used artificial intelligence technology to create the “Bai Niao Tu”, which demonstrate yakitori ingredients. They also collaborated with the fabric company sought by the client to complete the floating patchwork technique.
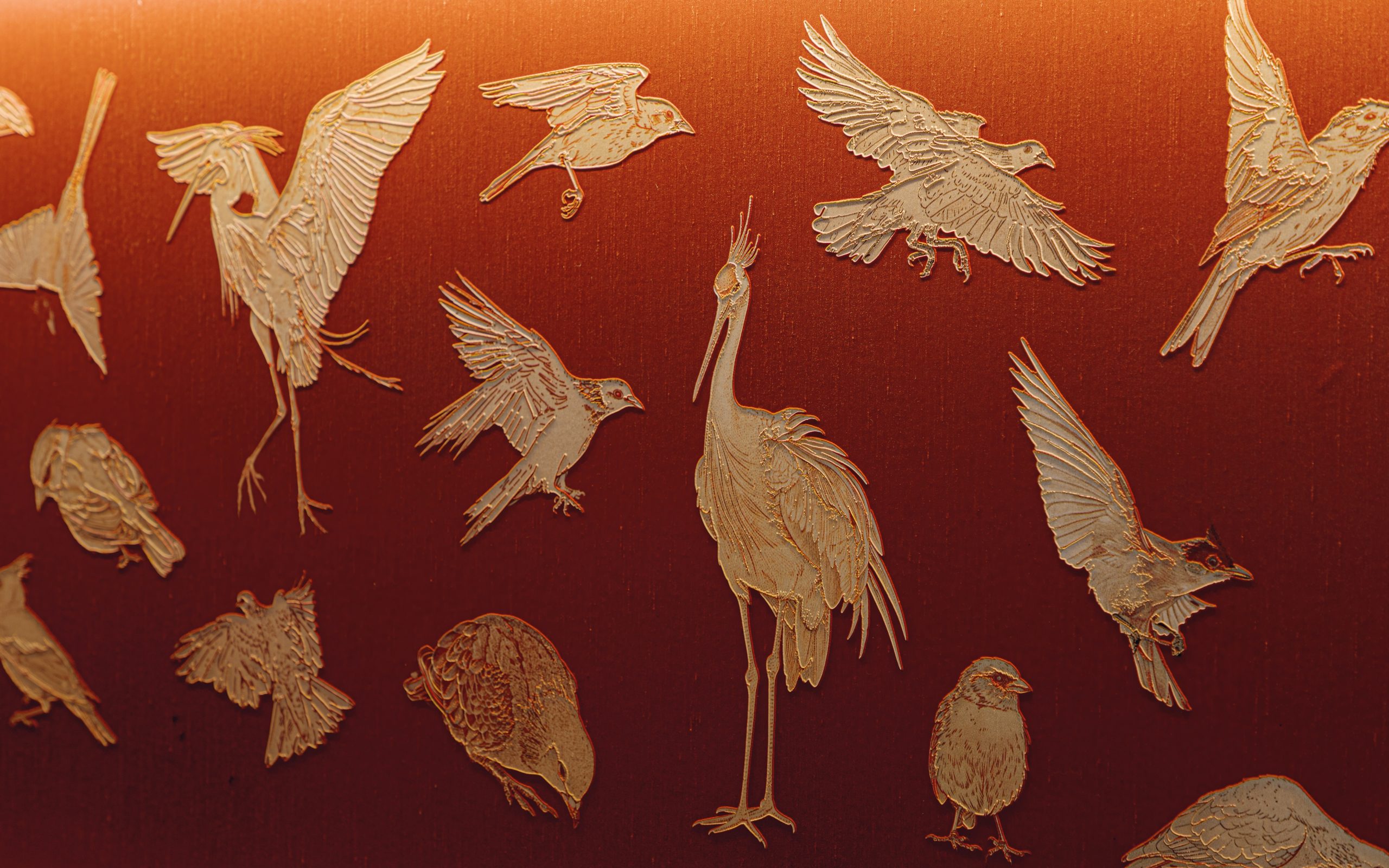
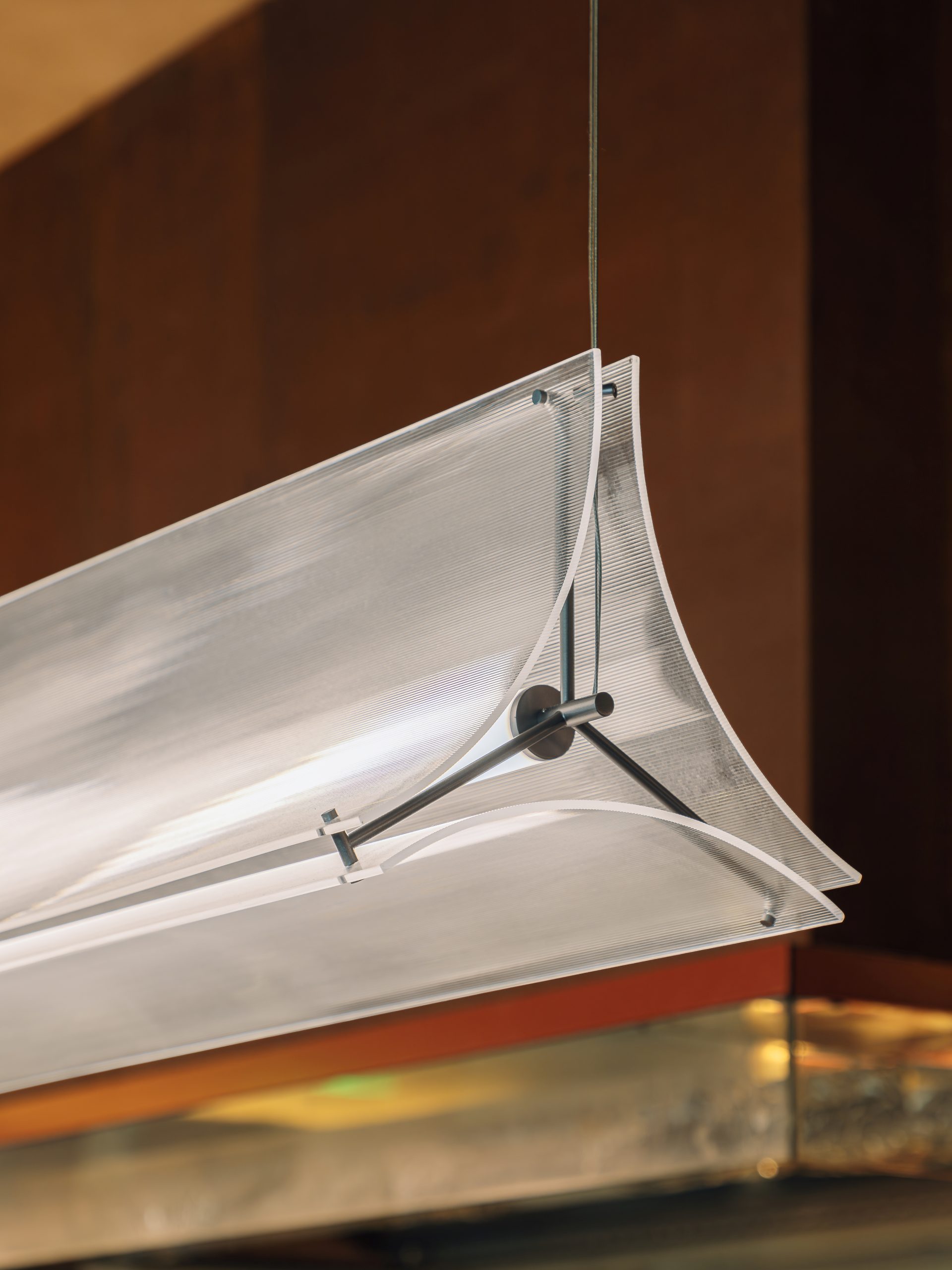
— 瓦片灯 —
Roof Tile Light
来自TIWUWORKS
From TIWUWORKS
