
如津美肌
项目名称: 如津诊室深圳首店
项目设计年份:2023
项目完成年份: 2023
建筑面积:室内106 m ²
项目地址: 深南大道华润置地大厦E座23楼I室
委托方:如津美肌 R.J.CLINIC
R.J.CLINIC
Project Name: R.J.CLINIC
Design Year: 2023
Completion Year: 2023
Floor Area: Interior 106 m²
Project Address: Room I, 23rd Floor, Tower E, China Resources Land Building, Shennan Avenue, Shenzhen, Guangdong, China
Client: R.J. Clinic
空间是理性的感性呈现。这也和如津以专业为基石,以温度共情客户的理念不谋而合。
原建筑是位于市中心区写字楼的方形空间,淹没在周围一众相似而平庸的格子空间中,我们希望用理性去重塑一个打破庸常的时空,让如津的顾客获得全新的空间体验。
The space is a rational manifestation of sensibility. This aligns seamlessly with the concept of R.J.CLINIC as the foundation of professionalism and the philosophy of empathizing with clients through warmth.
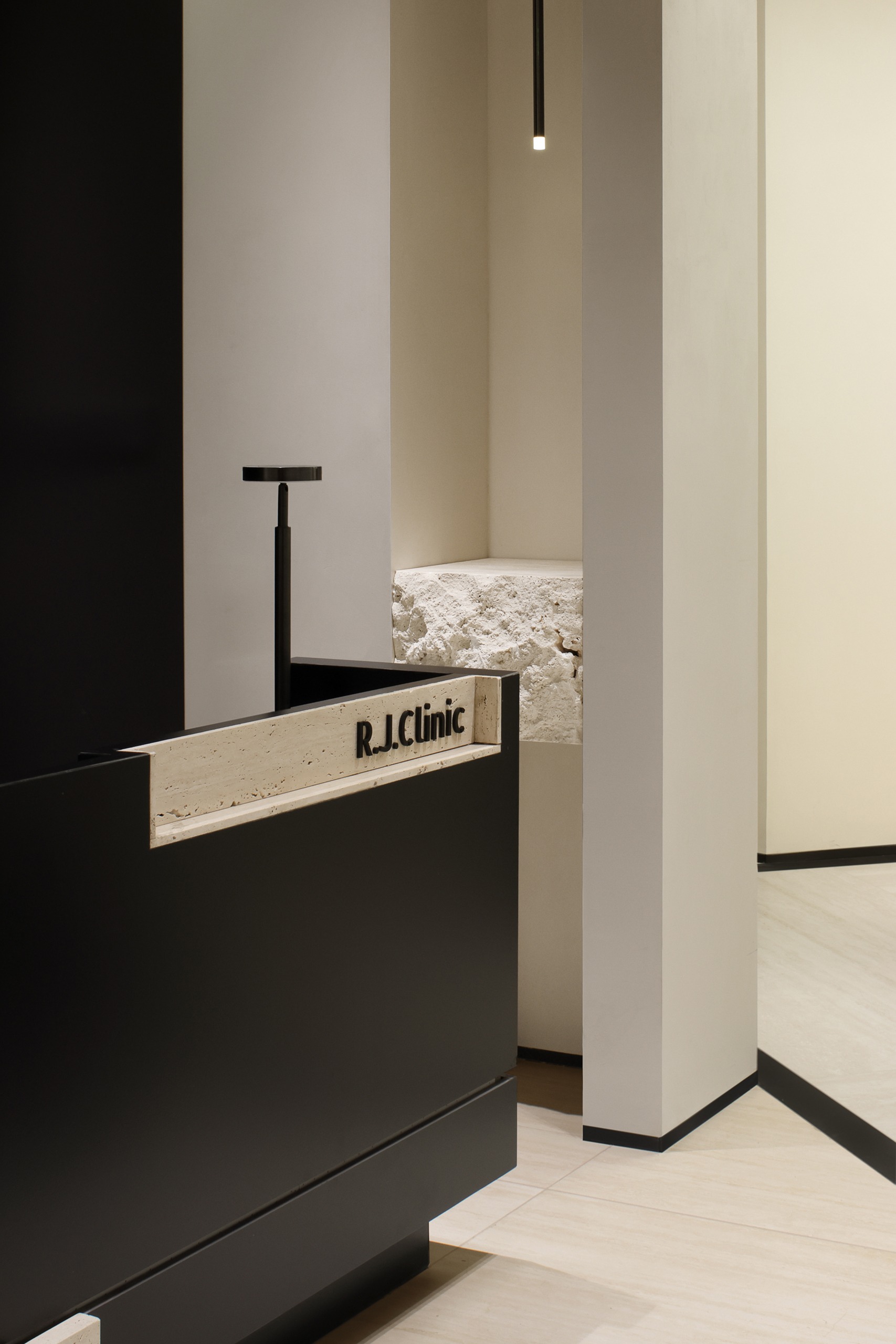
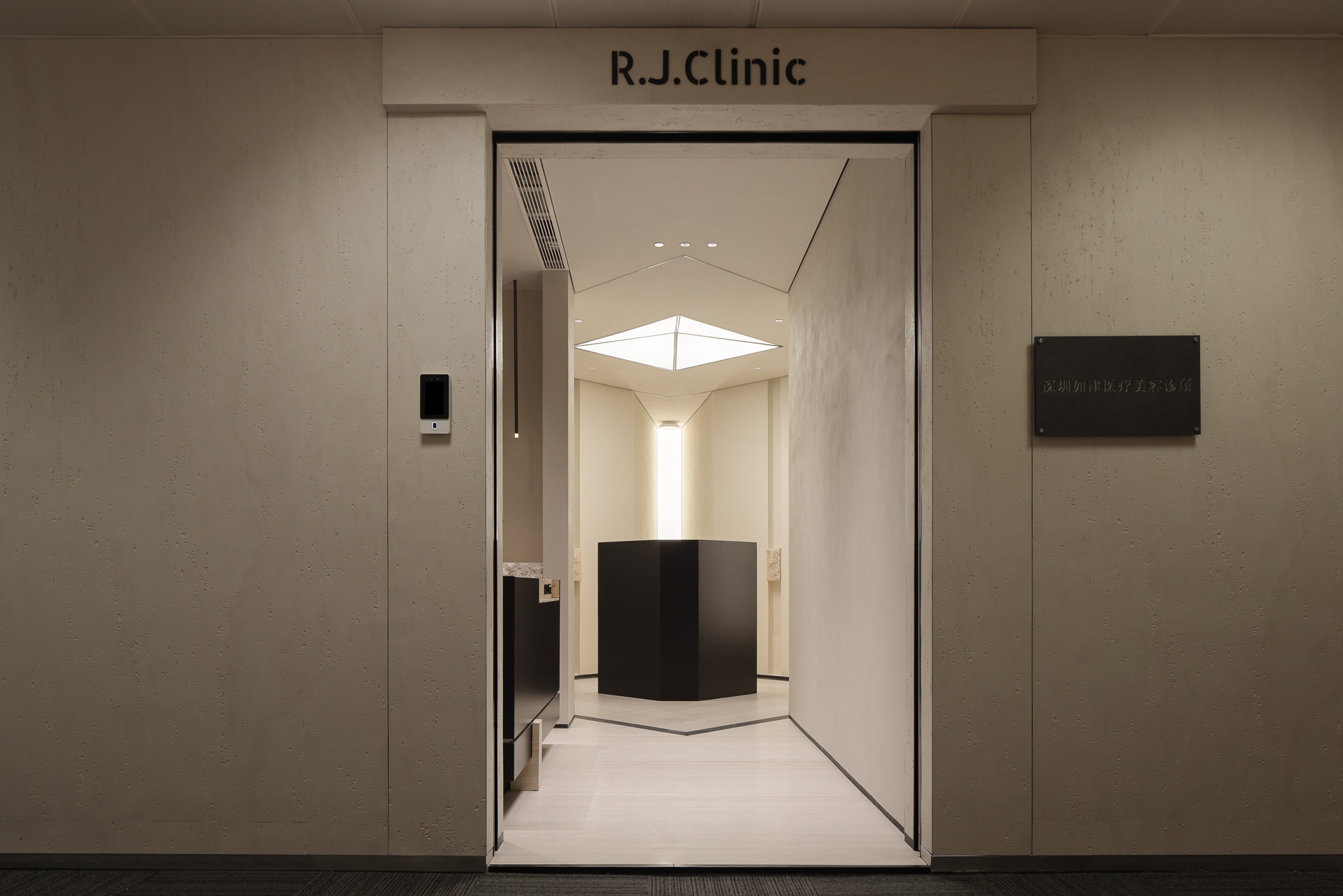
主入口安置在与电梯厅直接相对的中间处,以一个扭转了45度的方锥形灯盒将原本一览无余的浅空间变成极具仪式感的深空间,视线得以向多维度延申。简单而有序的几何空间可以过滤人的思虑,使其平静而清晰,从而拥有更大的自由和想象。
The main entrance is positioned at the center, directly opposite the elevator hall. By incorporating a square conical light fixture twisted at a 45-degree angle, the once unobstructed shallow space is transformed into a deeply ceremonial environment, allowing the line of sight to extend into multiple dimensions. The simplicity and orderliness of geometric space can filter out cluttered thoughts, promoting a calm and clear state of mind, thereby allowing for greater freedom and imagination.
光线的可贵在于它出现的恰如其分,不多不少。
由于项目场地位于高楼林立的写字楼区,外部景观和光线并没有太多可取之处,于是我们用两面斜墙将进门的视线收束在最尽端的一道光上;顶部的锥形天光与其下的黑石相对应,寥寥几笔便勾画出让人快速沉浸下来的静谧光庭。
The preciousness of light lies in its appearance, just enough and not too much, perfectly balanced.
Due to the project site being in a densely populated office building area with limited external landscape and natural light, we utilized two slanting walls to converge the entrance view onto a focused beam of light at its farthest end. The conical skylight above, corresponding with the black stones below, sketched a serene light courtyard with just a few strokes, creating a space that immerses people quickly in tranquility
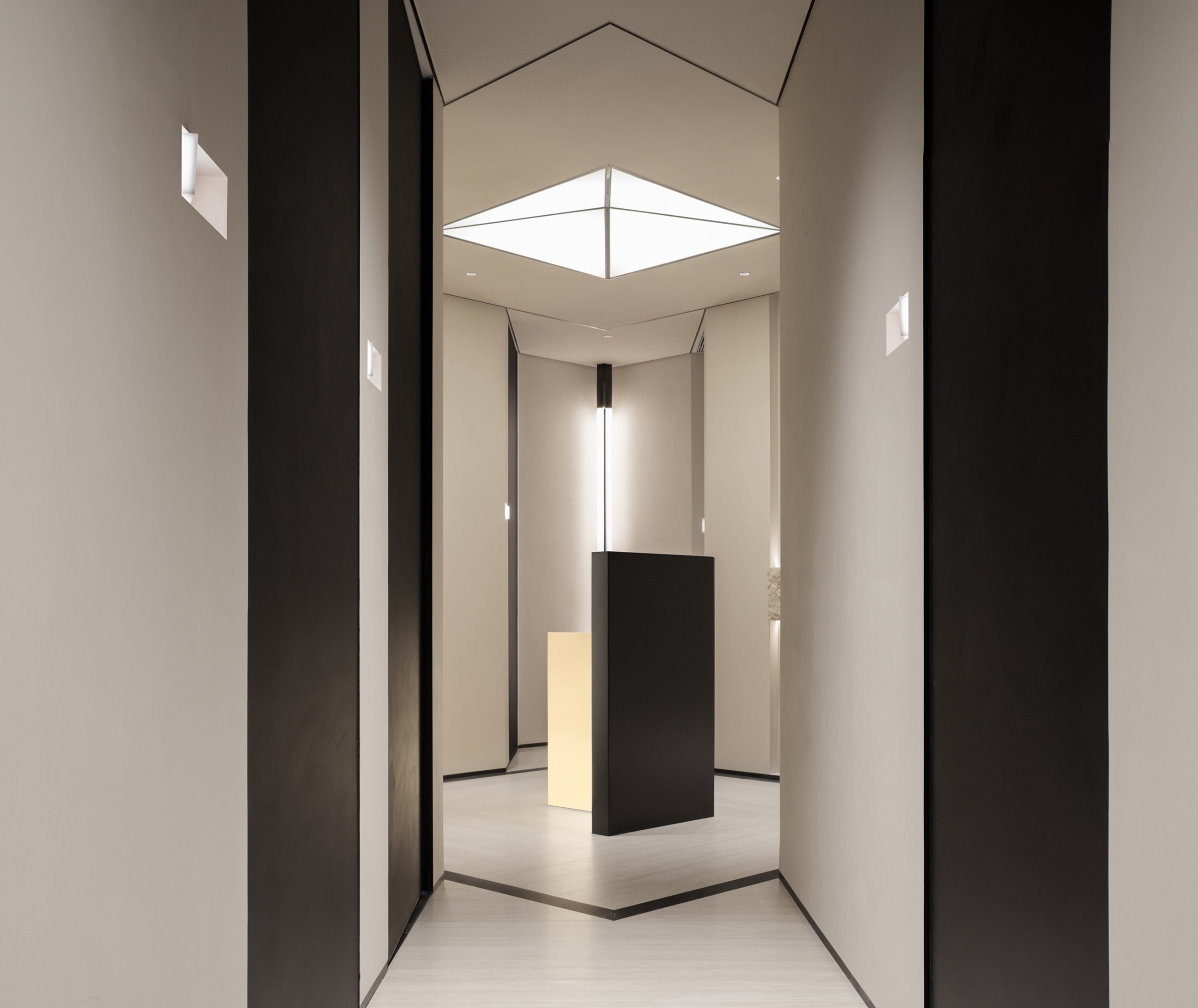
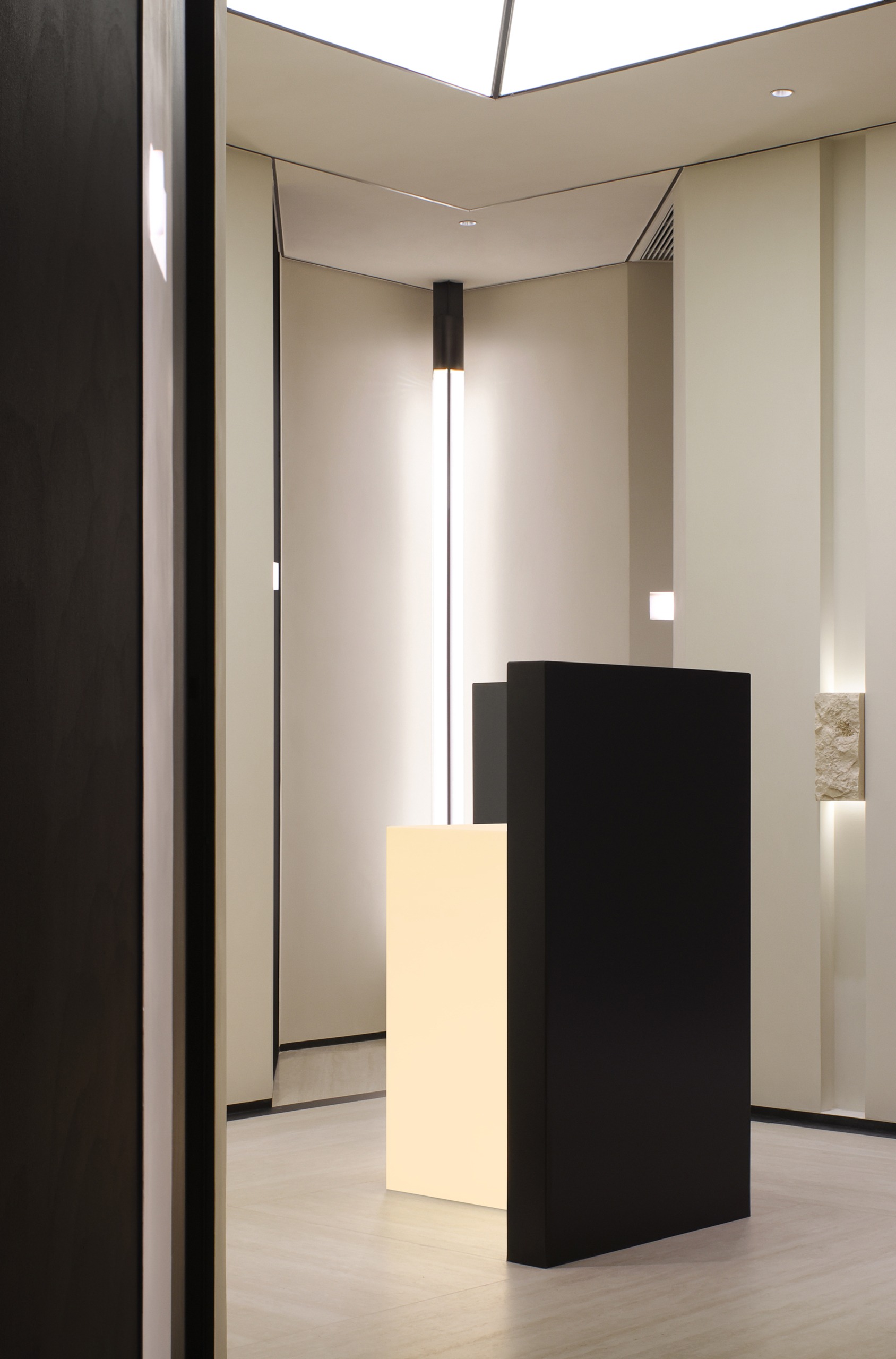
光在几何形体上投下的影子是空间的刻度,建筑在光中得以表达,光同时也在遇到建筑那一刻得以有形。
顺着光线往前走,一块发光的玉石慢慢从黑石中露出,如同容颜的新生。自然宁静的墙面上镶嵌着浮光的陨石,是对科技与未知的致敬
The shadows cast by light on geometric forms serve as the scale of space, allowing architecture to be expressed in light. At the same time, light takes tangible form upon encountering architecture.
Following the light forward, a luminous jade stone gradually emerges from the black stones, akin to the birth of a new countenance. Embedded in the naturally tranquil walls are meteorites with floating light, paying homage to technology and the unknown.
进入会客室,弧线的墙面控制了光的路径,使光线变得柔和下来,提示着这是一个让人放松的空间。
Upon entering the meeting room, the curved walls guide the path of light, softening its intensity and signaling that this is a space designed for relaxation.
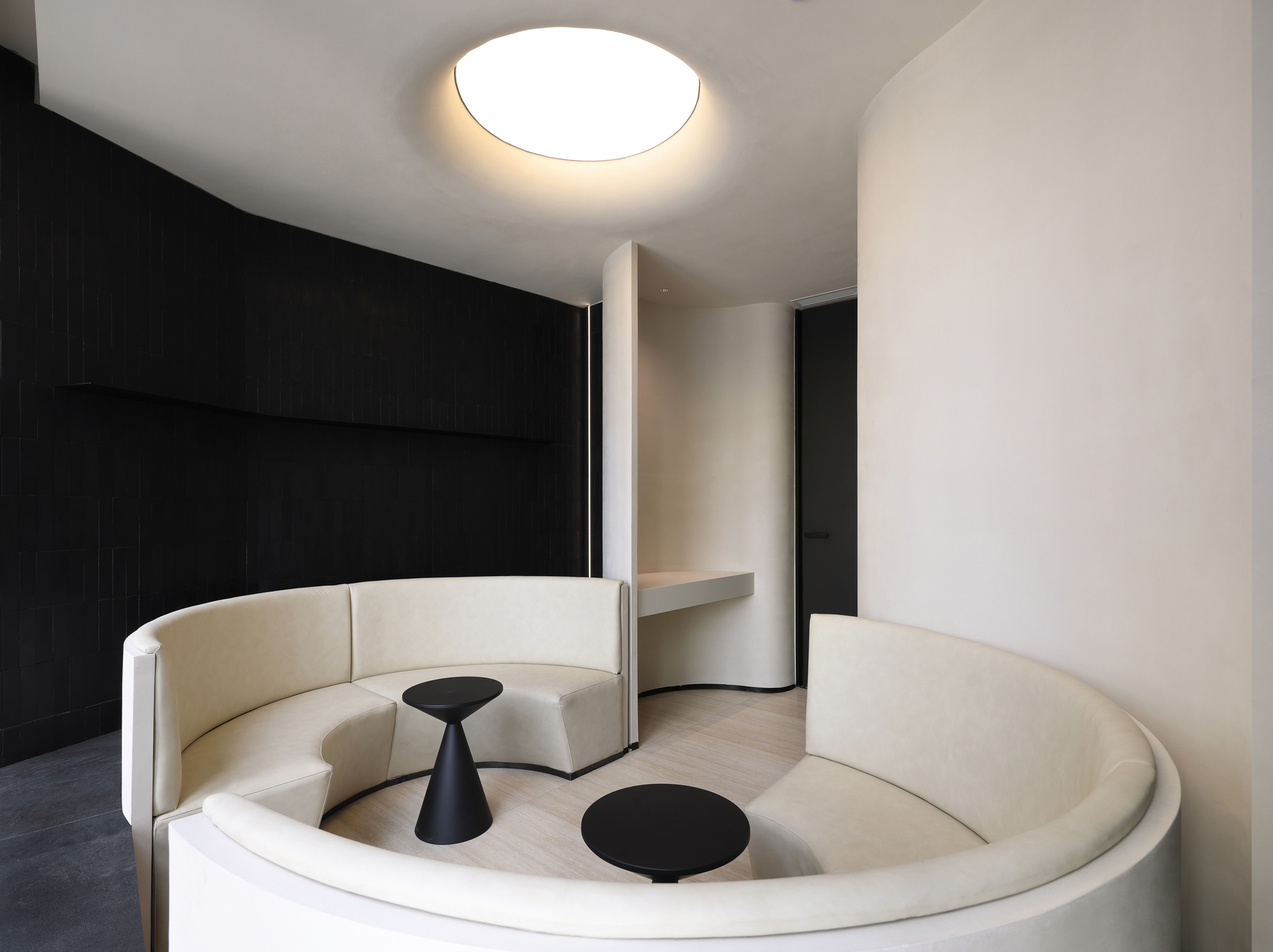
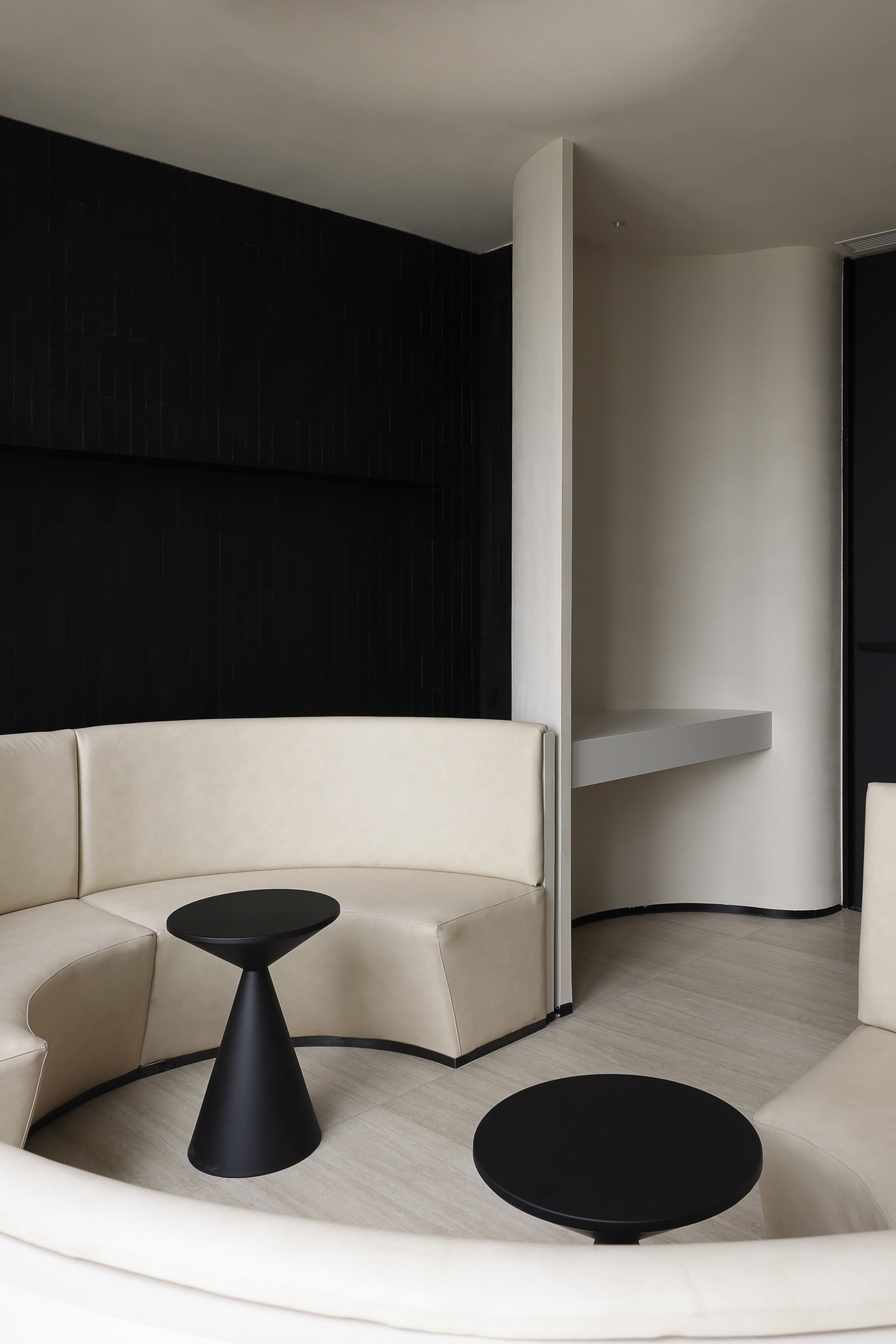
操作室的灯光则被控制得明亮而不失温度。
The lighting in the control room is carefully regulated to be bright yet warm.
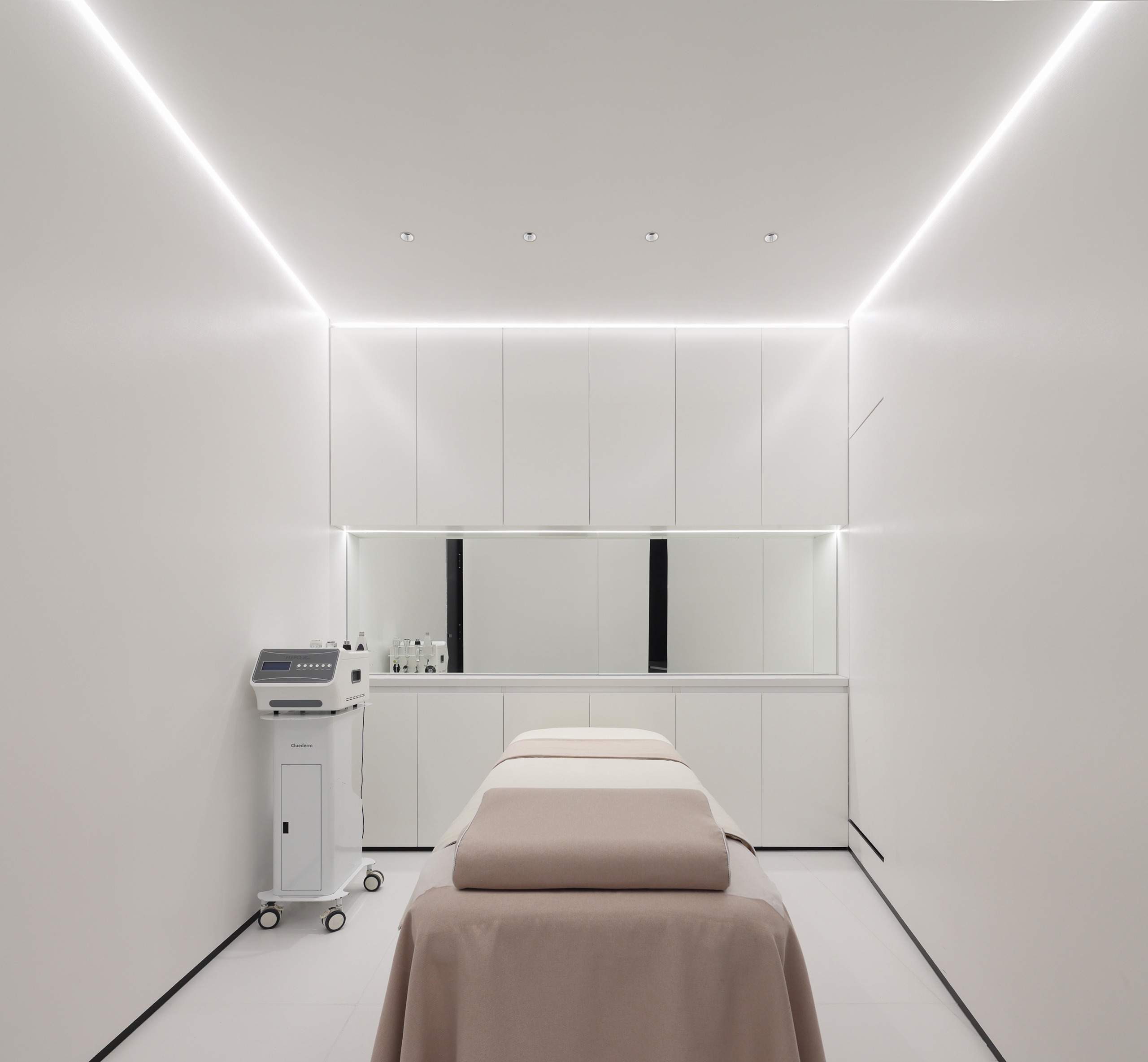
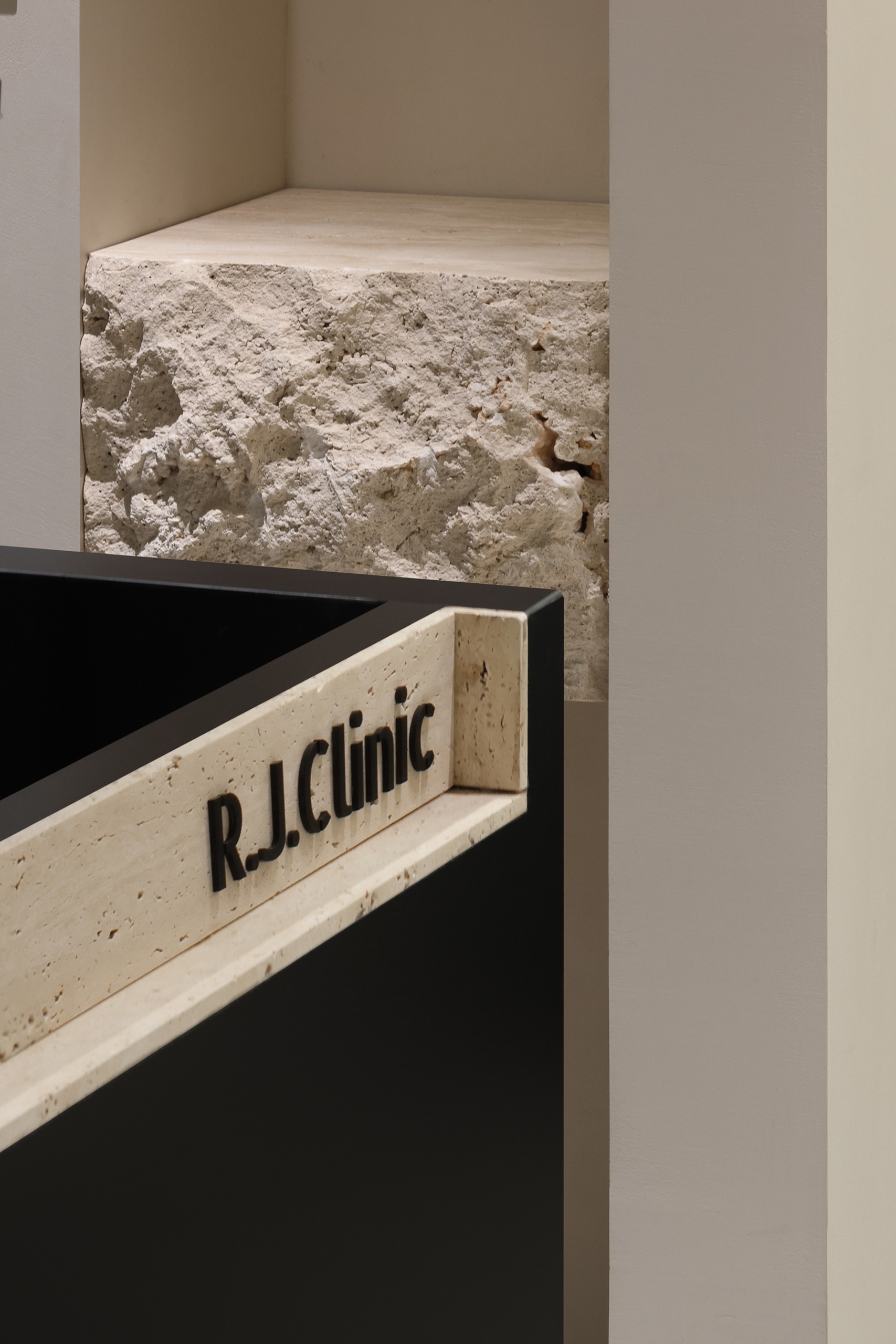
空间中的材质运用也诉说理性和感性的对话,黑白两色之间用大地色去调和。
The use of materials in the space tells a dialogue between rationality and sensibility, harmonizing the interplay between black and white with earthy tones.
黑色石材包裹着更柔软自然的洞石,是坚实的专业和技术对有温度的服务的依托。而保留了天然石皮面的风化洞石与光滑墙面的对比,也让客户看到科技焕新的力量。
The black stone encases softer, more natural perforated stones, providing a solid foundation for professional expertise and technical warmth in service. The contrast between the weathered perforated stones with natural stone skin and the smooth wall surfaces also showcases the rejuvenating power of technology for the clients.
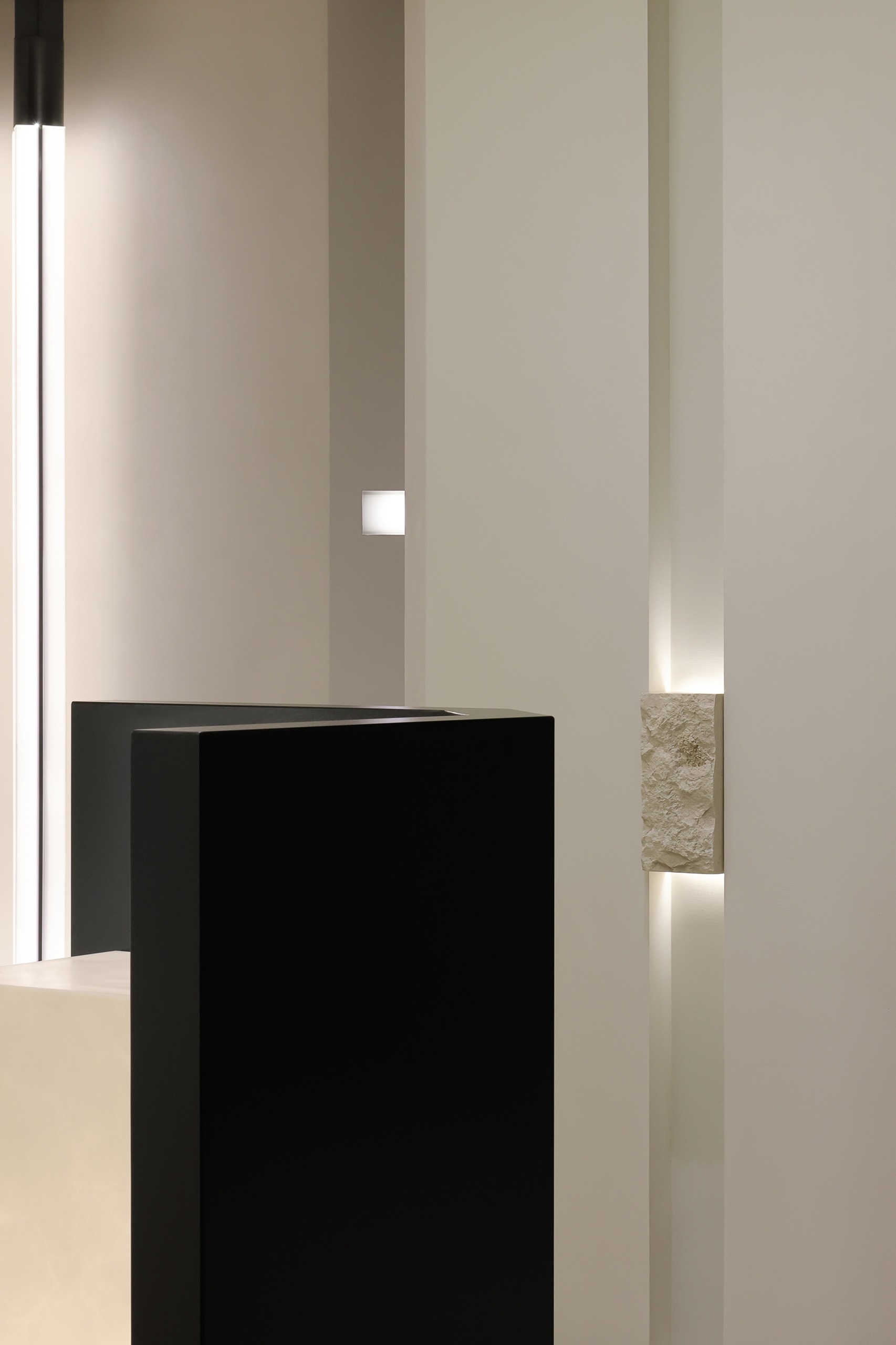
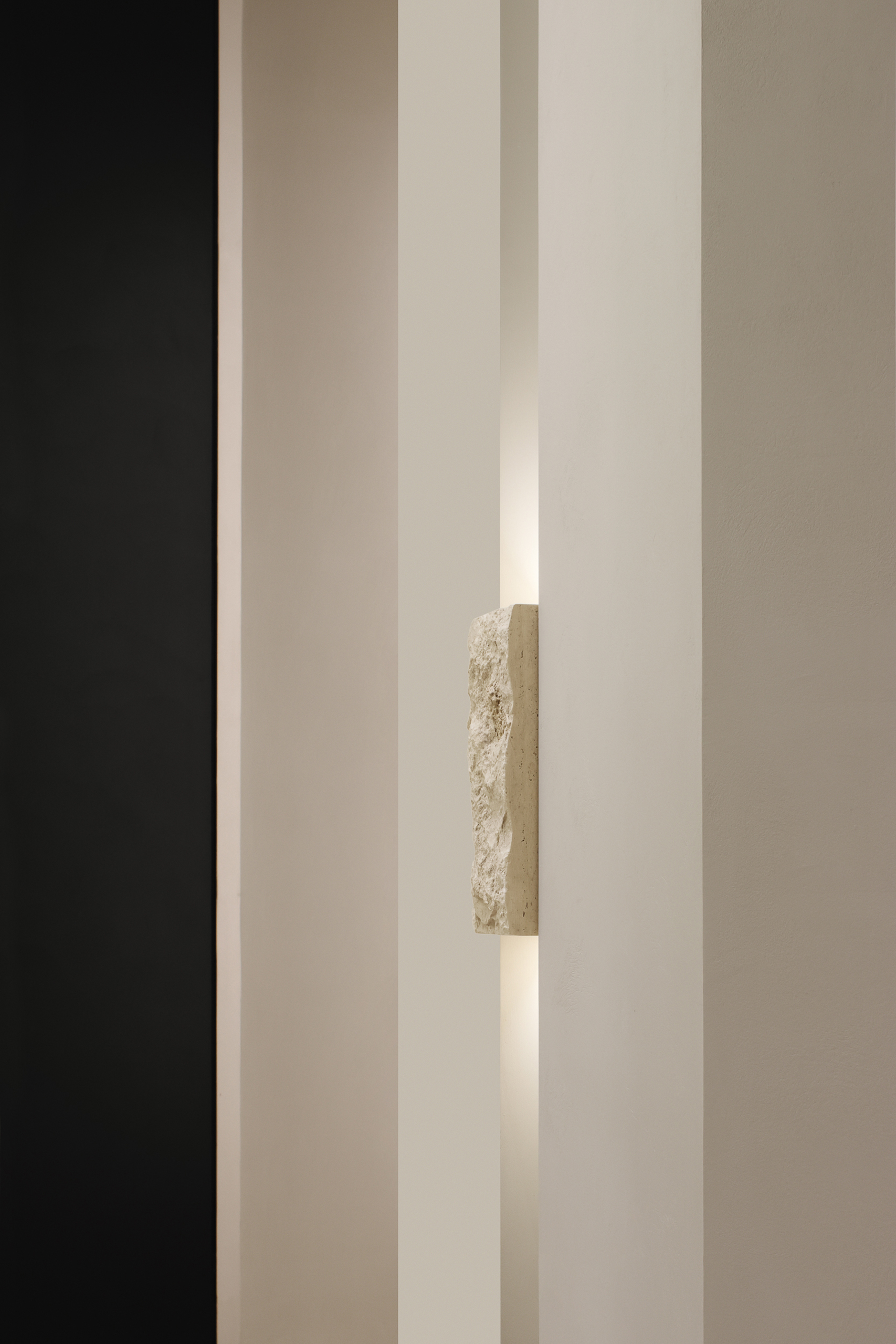
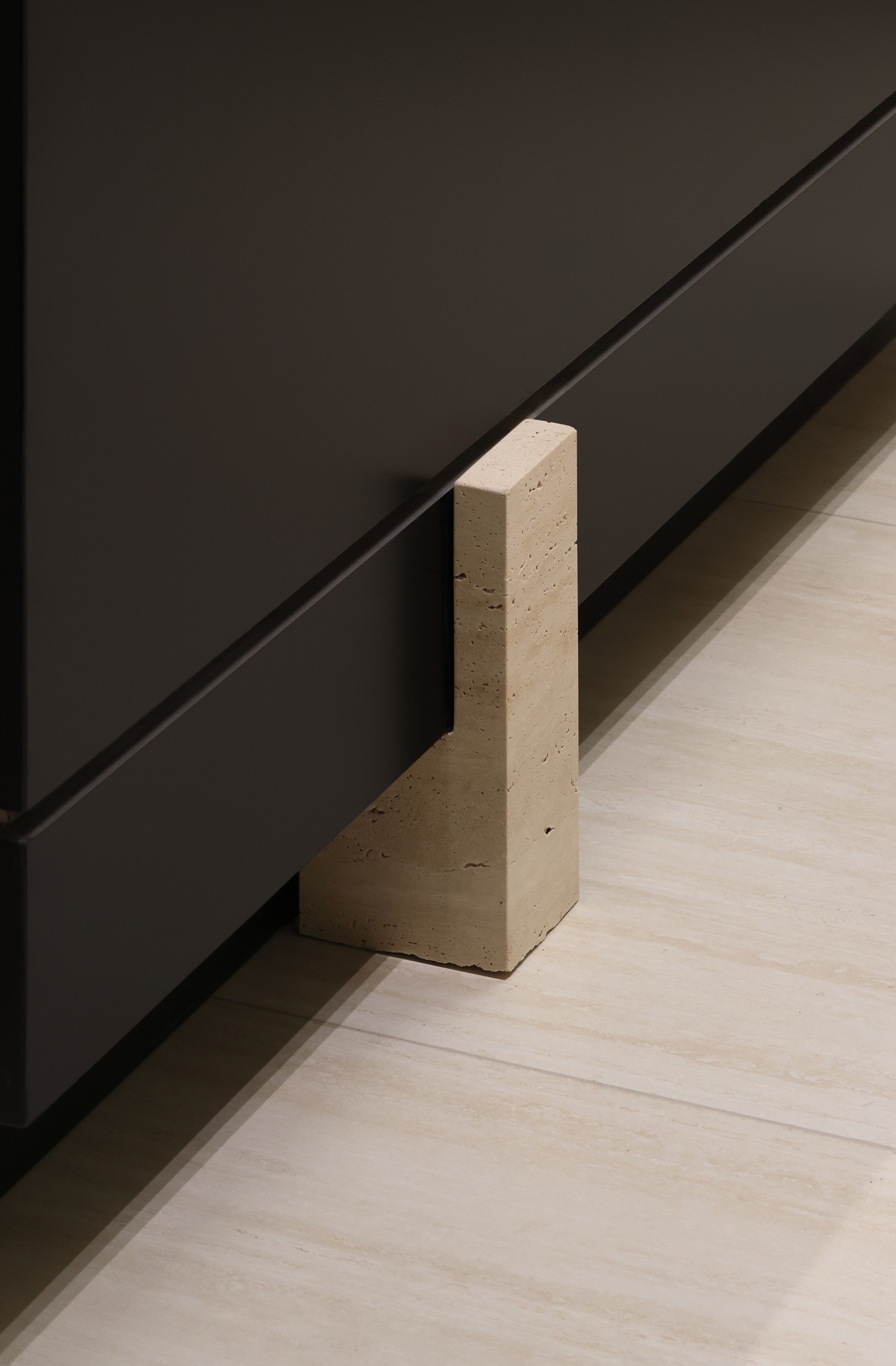
从客户踏进如津的第一步,就进入了另一个时空,一个删繁就简无惧岁月的时空。
空间是一种有形的精神,而精神是可以穿越时间,抵达无垠的自由。
From the moment the customer steps into 如津, they enter another dimension—a space that embraces simplicity, unburdened by the passage of time.
Space is a tangible spirit, and spirit has the ability to transcend time, reaching boundless freedom.
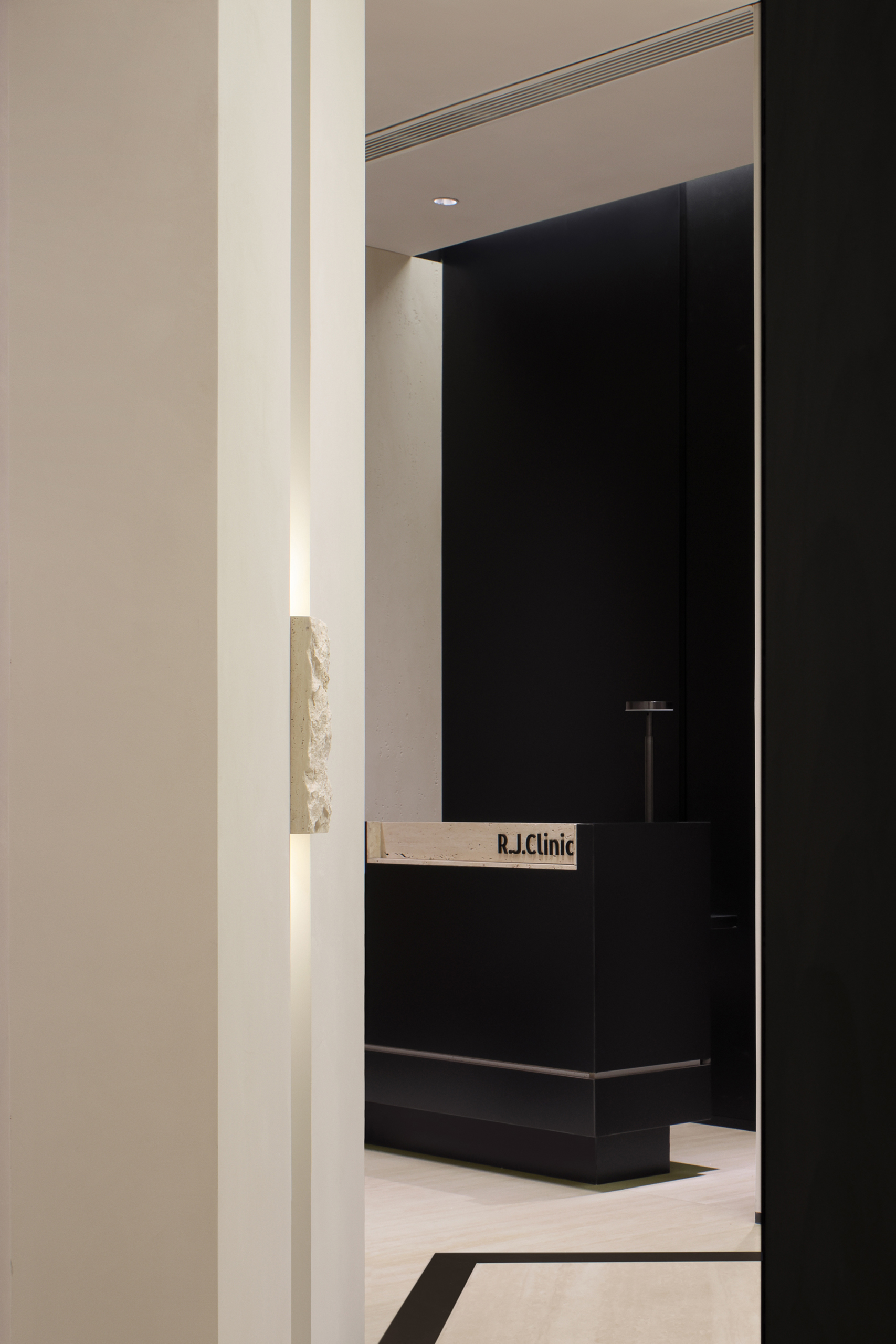
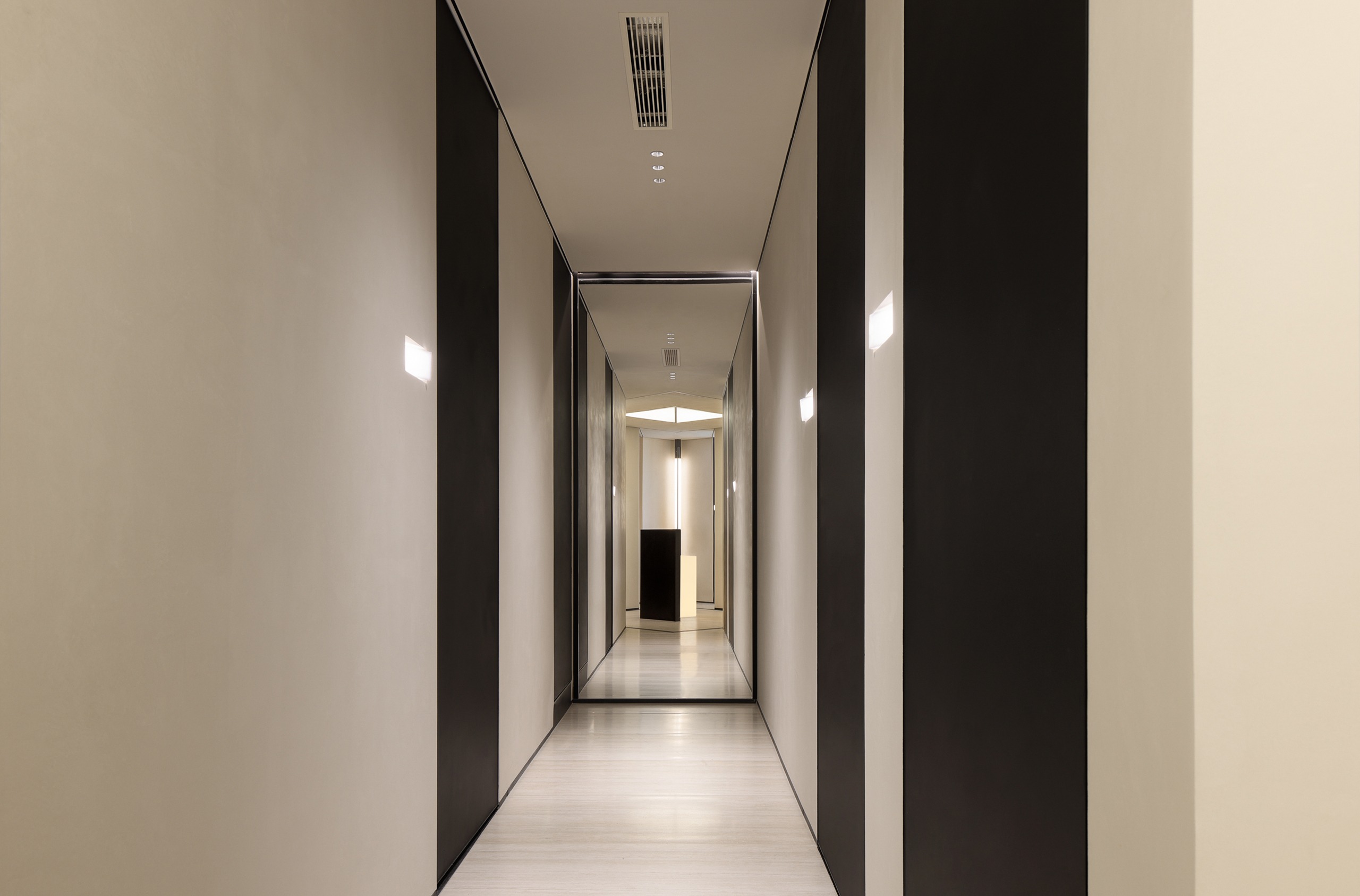
诊室走廊的尽头是一面镜子,照见自我的同时也照见对面的光柱,两边矩阵则在镜像中将空间也拉向无限。
At the end of the clinic corridor is a mirror, reflecting oneself and capturing the light column from the opposite side. The mirrored matrices on both sides extend the space infinitely in the reflection.