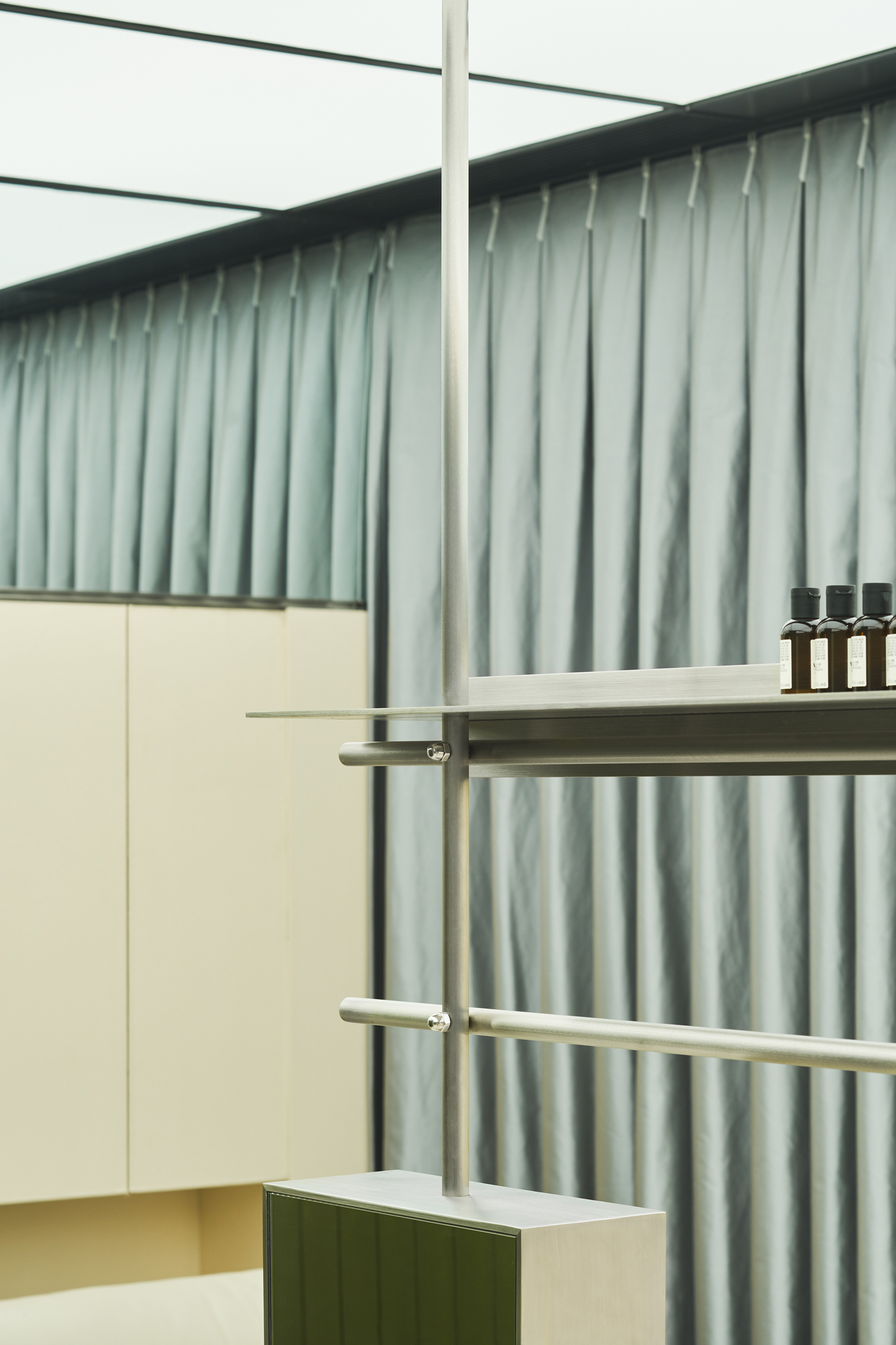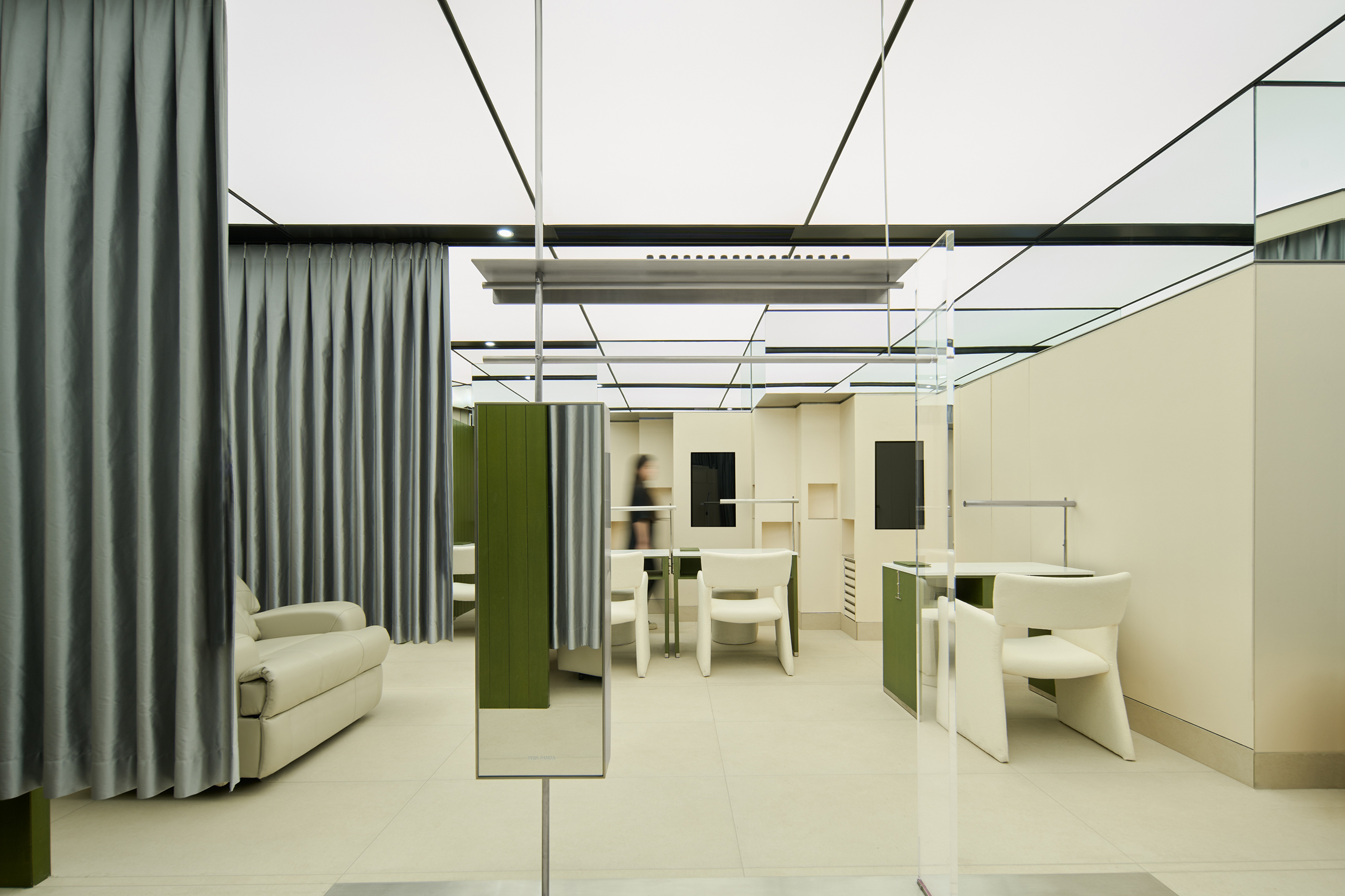
PINK PANDA华润大厦店
项目名称:Pink Panda 华润大厦店
项目类型:美容Spa
项目设计:2023
完成年份:2023
项目地址:深圳市深南大道大冲万象天地华润置地大厦E座27楼B
建筑面积:60㎡
合作方:东莞市诚渝展示道具有限公司
客户:Pink Panda
材料:染色木,不锈钢,墙布,帘幕
VI设计:Format
PINK PANDA
Project name: Pink Panda
Project type: Beauty & Spa
Design year: 2023
Completion Year: 2023
Project location: China Resources Land Building Tower E, 27th floor, Unit B, Shennan Road, Shenzhen
Gross built area: 60㎡
Partner: Dongguan Chengyu Display Props Co., Ltd.
Clients: Pink Panda
Materials: stained wood, stainless steel, wallpaper, curtain
VI Design: Format
PINKPANDA是一家以时尚、艺术和未来主义为主导的美甲美学品牌; 为有独立个性审美和敢于表达自我的女性提供客制化的美甲设计和宾至如归的服务体验。忘却规则框架,保持好奇心; 主张随性表达自我的生活态度。
PINKPANDA is a nail art aesthetic brand driven by fashion, art, and futurism. It provide customized nail designs and a welcoming service experience for women with independent and expressive aesthetics. Forget the rules and frameworks, keep curiosity alive; advocate for a carefree and self-expressive way of life.
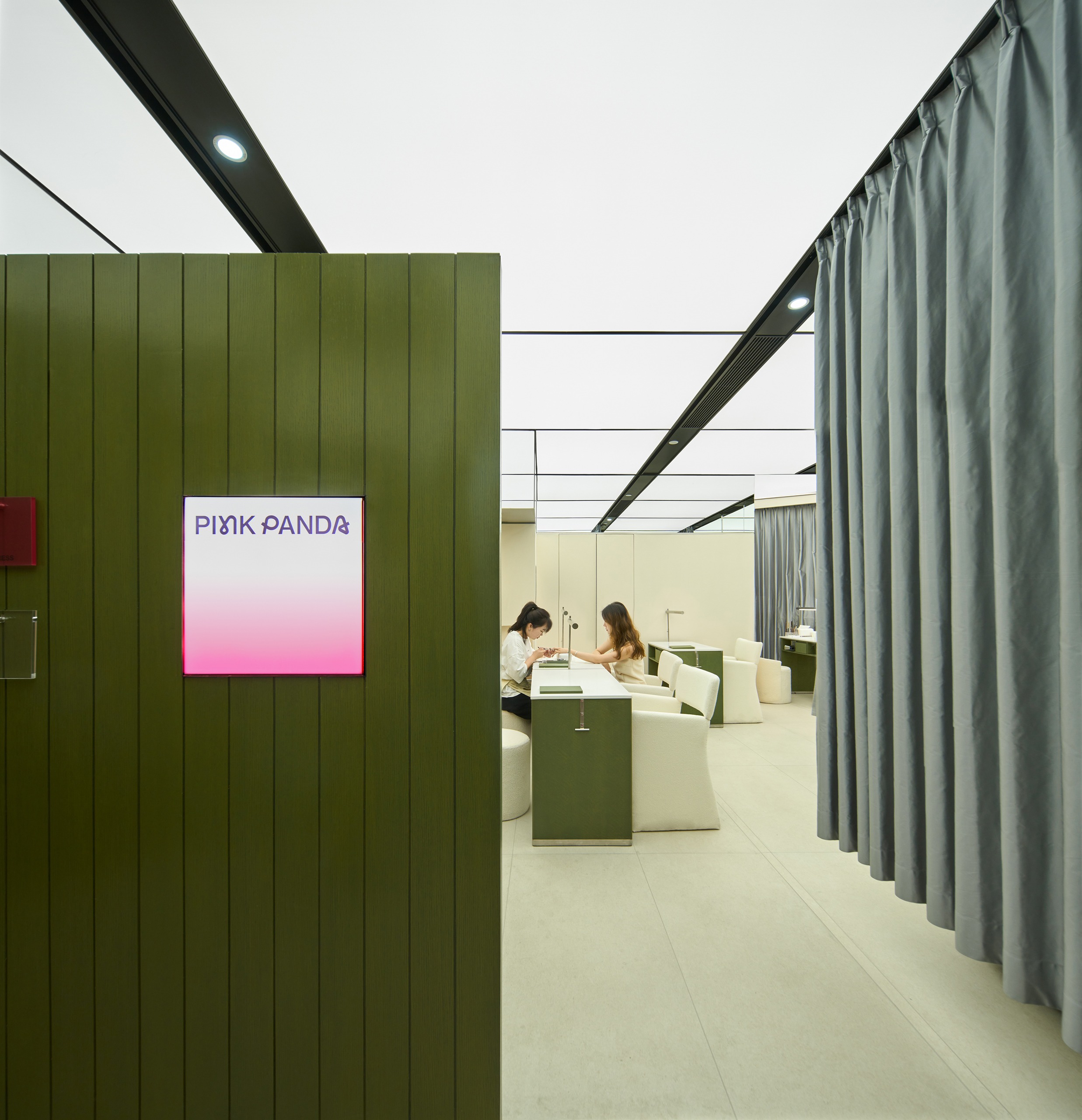

场地是60平面的方形空间,甲方希望能放下五个美甲位与三个美睫位,同时容纳下一个小型办公空间及一个储藏空间,并且希望美甲和美睫两个区域能避免相互的视线和工作干扰。于是我们打破原有框架,将原坐标扭转了60度,巧妙地将美睫顾客的视线转向窗外,而轴线扭转形成的空腔也恰好将辅助功能消化其中。
The space is a 60-square-meter square area. The client hopes to accommodate five nail stations and three eyelash stations while also having a small office space and a storage area. Additionally, they wish to ensure that there is no direct line of sight and minimal disturbance between the nail and eyelash areas. In order to achieve that, we broke the existing framework and rotated the original layout by 60 degrees. Ingeniously, we redirected the line of sight of eyelash clients towards the window, and the void created by the rotation accommodated the auxiliary functions perfectly.
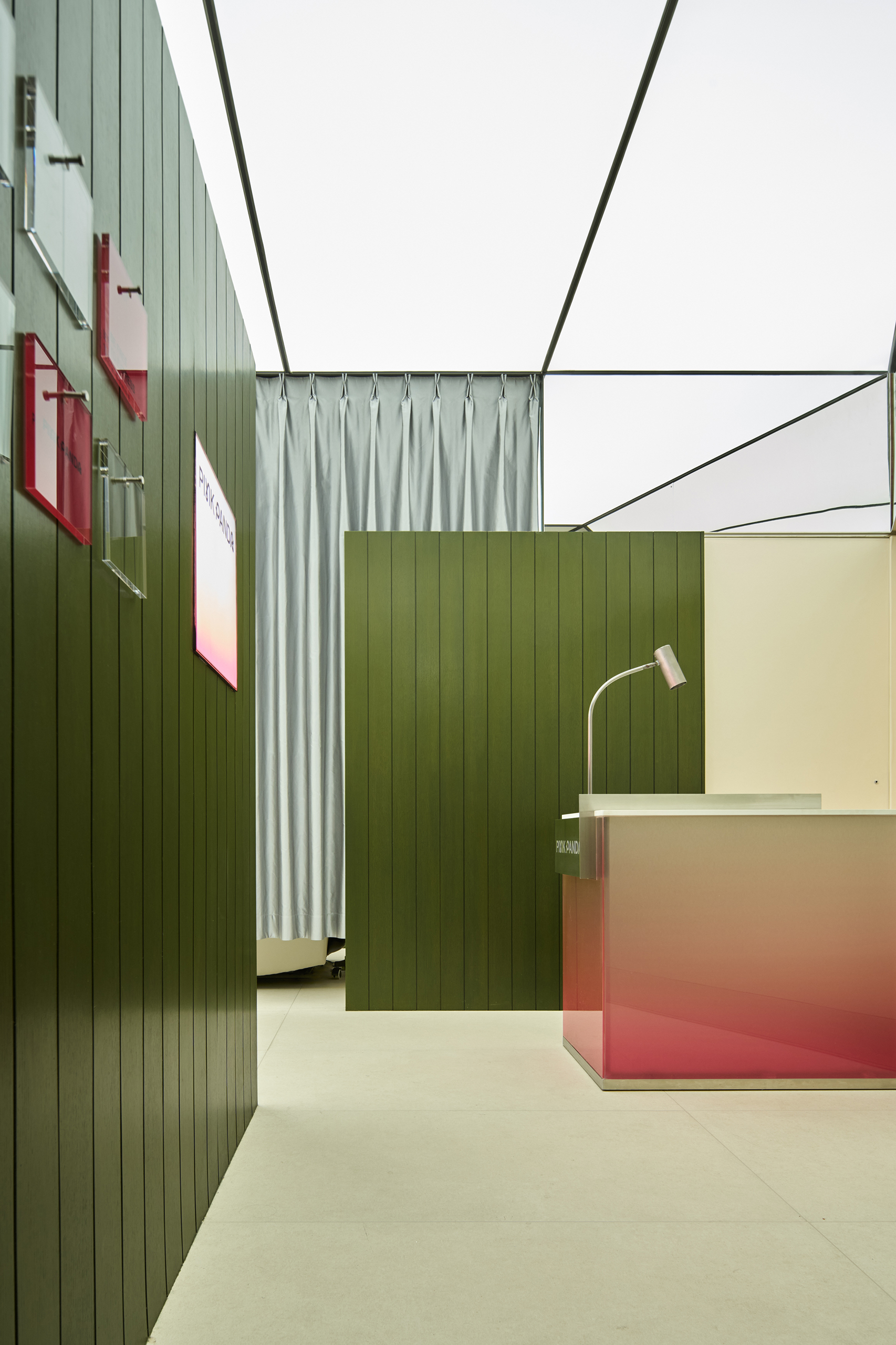

平面的扭转使这个原本一目了然的空间具有了一种“迷宫式的清晰”,两片斜墙定义了入口空间,此时顾客并不能想象里面空间的尺度和方向;走进去是线性空间语法结构带来的几何美,而于视觉中心设置的节点装置则形成清晰的动线引导。
The rotation of the floor plan gives this originally straightforward space a “maze-like clarity.” Two slanted walls define the entrance space, making the customers cannot immediately grasp the scale and space of the interior. Stepping inside, a geometric beauty brought by the linear spatial syntax, while the central node device, placed at the visual focal point, forms a clear guiding path.
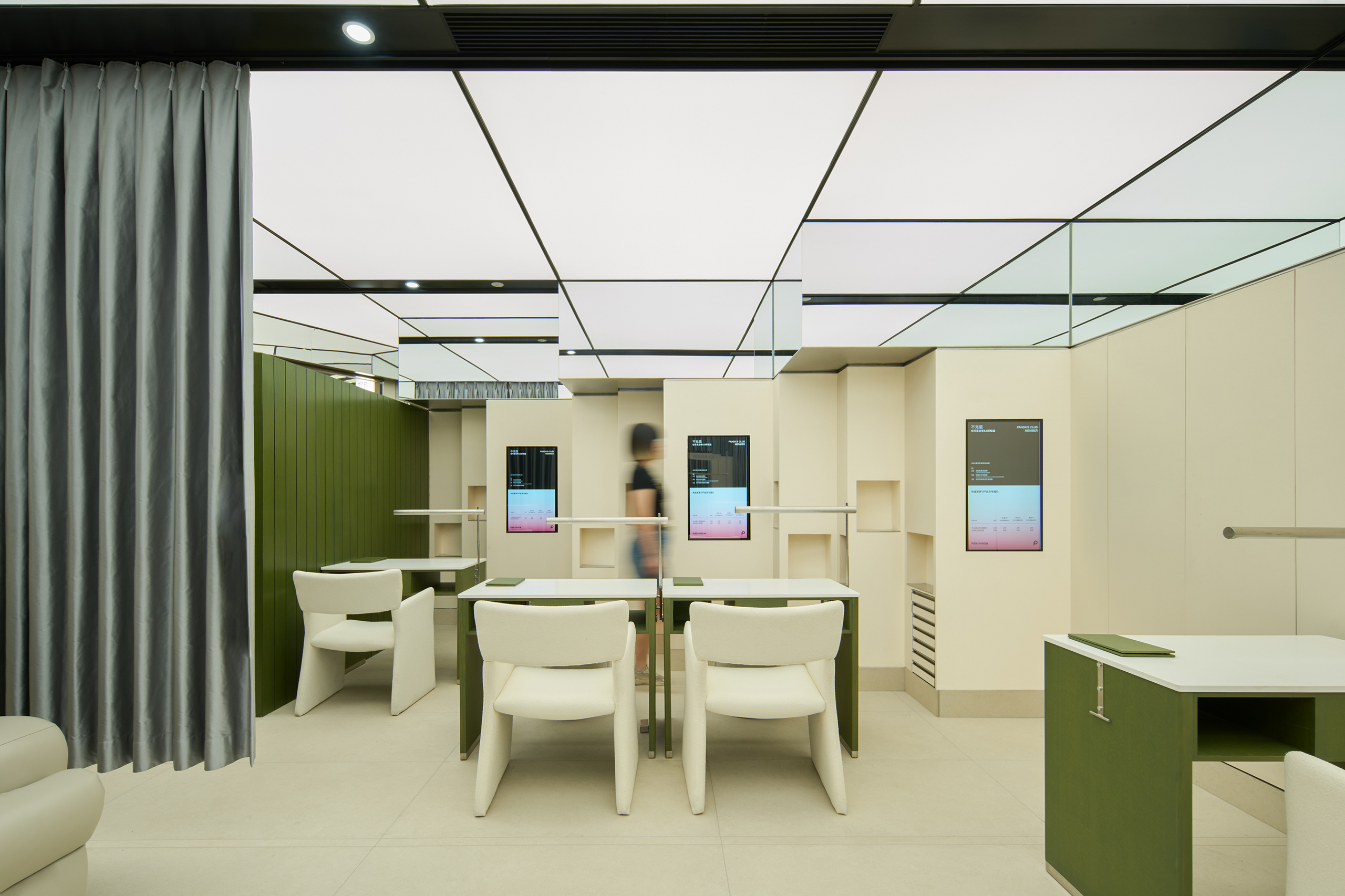

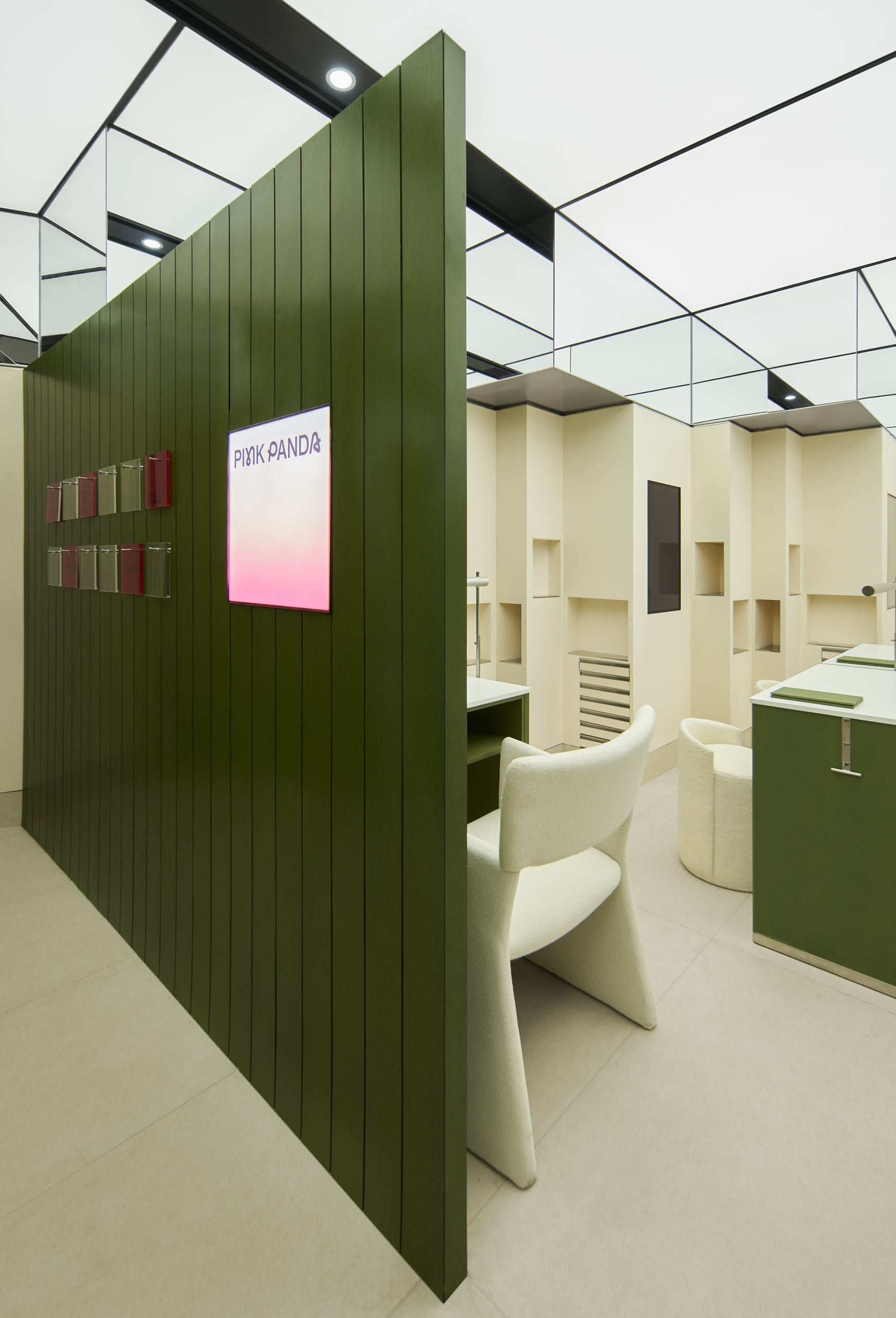
“它所代表的不仅仅是一种人类视特征,其中更暗藏了一种更广泛的空间秩序。在空间中同时感知不同的位置,随着人在其中的运动空间不仅流动并且变化不定。”——柯林·罗《透明性》
“Transparency however implies more than an optical characteristic, it implies a broader spatial order. Transparency means a simultaneous perception of different spatial locations. Space not only recedes but fluctuates in a continuous activity.” —— Rowe, Colin. (1964), Transparency.
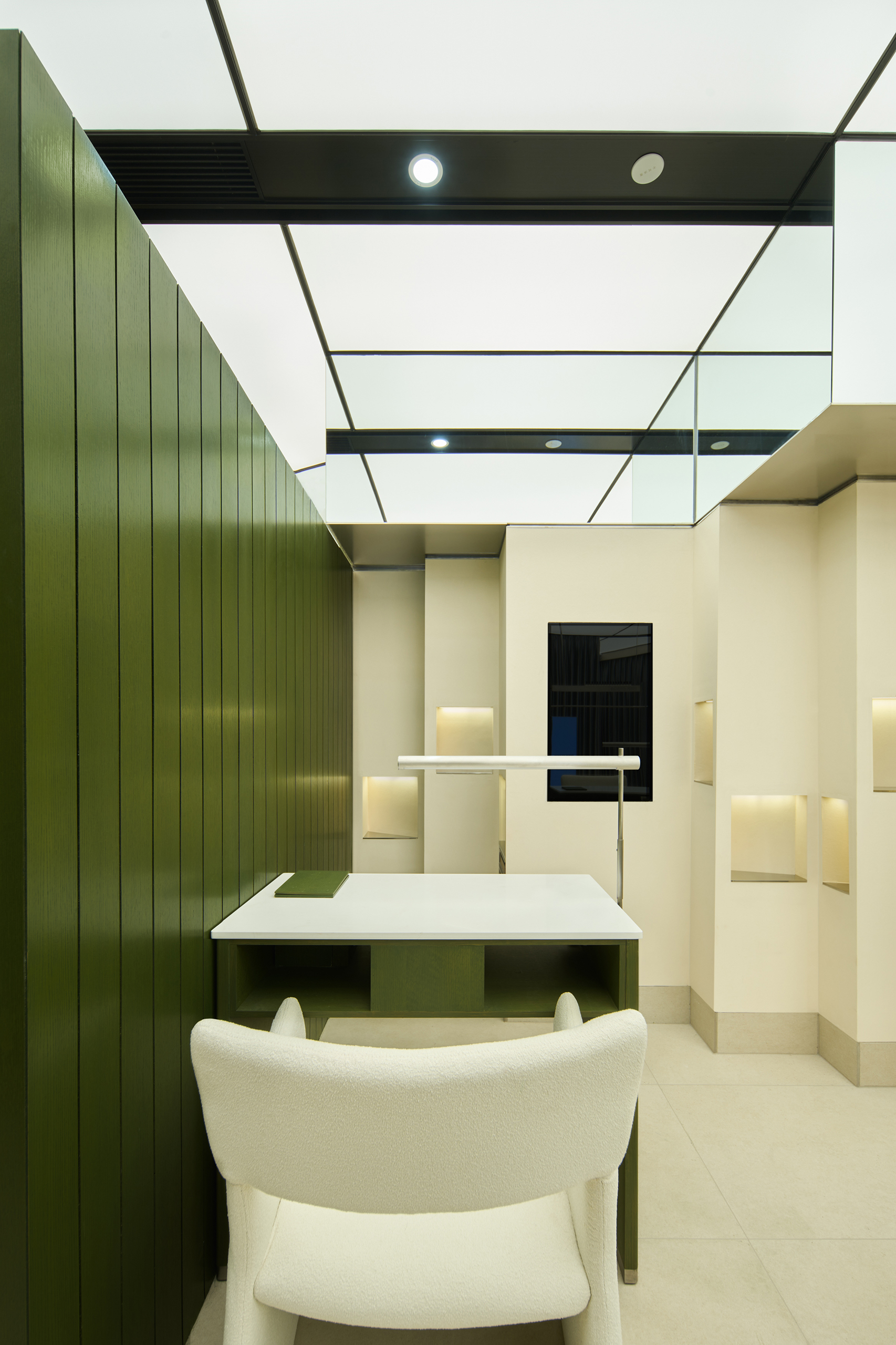
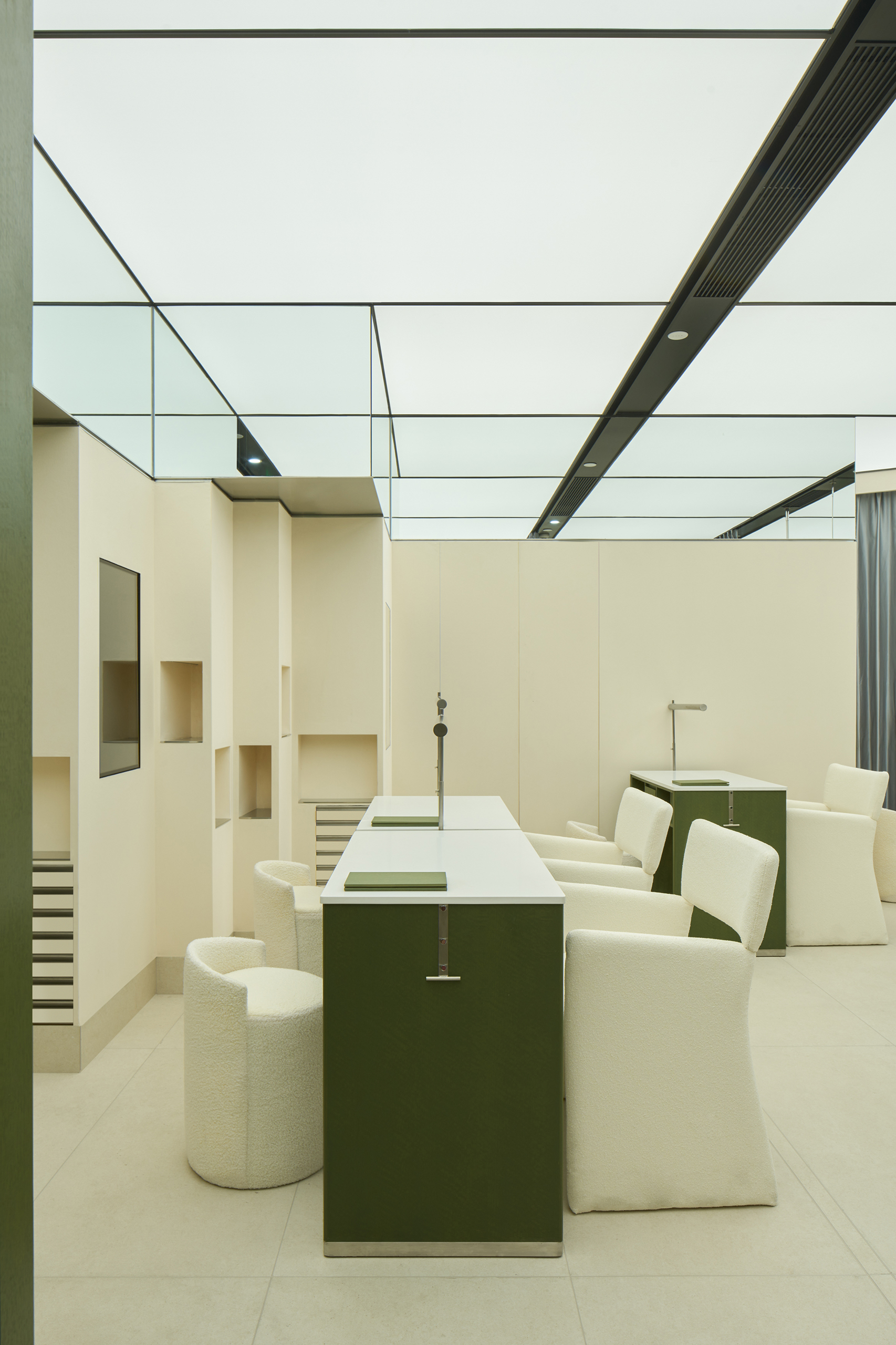
绿色片板对空间做出界定,但并不是完全分隔,与从天花垂挂的银灰色帘幕一起构筑出空间的基本结构。体积的占据是对空间包裹性的感知,沿边的曲折墙体消解了原有的方形空间,一个全新的场域使顾客拥有了与传统平直坐标完全不同的空间体验。杆件装置是对空间密度的调整,于动线的交汇处落杆,反而增加了空间的景深。
The green panels define the space but do not fully separate it. Together with the silver-gray curtains hanging from the ceiling, they create the fundamental structure of the space. The occupancy of volume is the perception of spatial envelopment. The meandering walls along the edges dissolve the original square space, creating an entirely new environment that offers customers a spatial experience entirely different from traditional flat coordinates. The rod installation is an adjustment to the spatial density. The placement of rods at the intersection of pathways, in turn, increases the depth of the space.

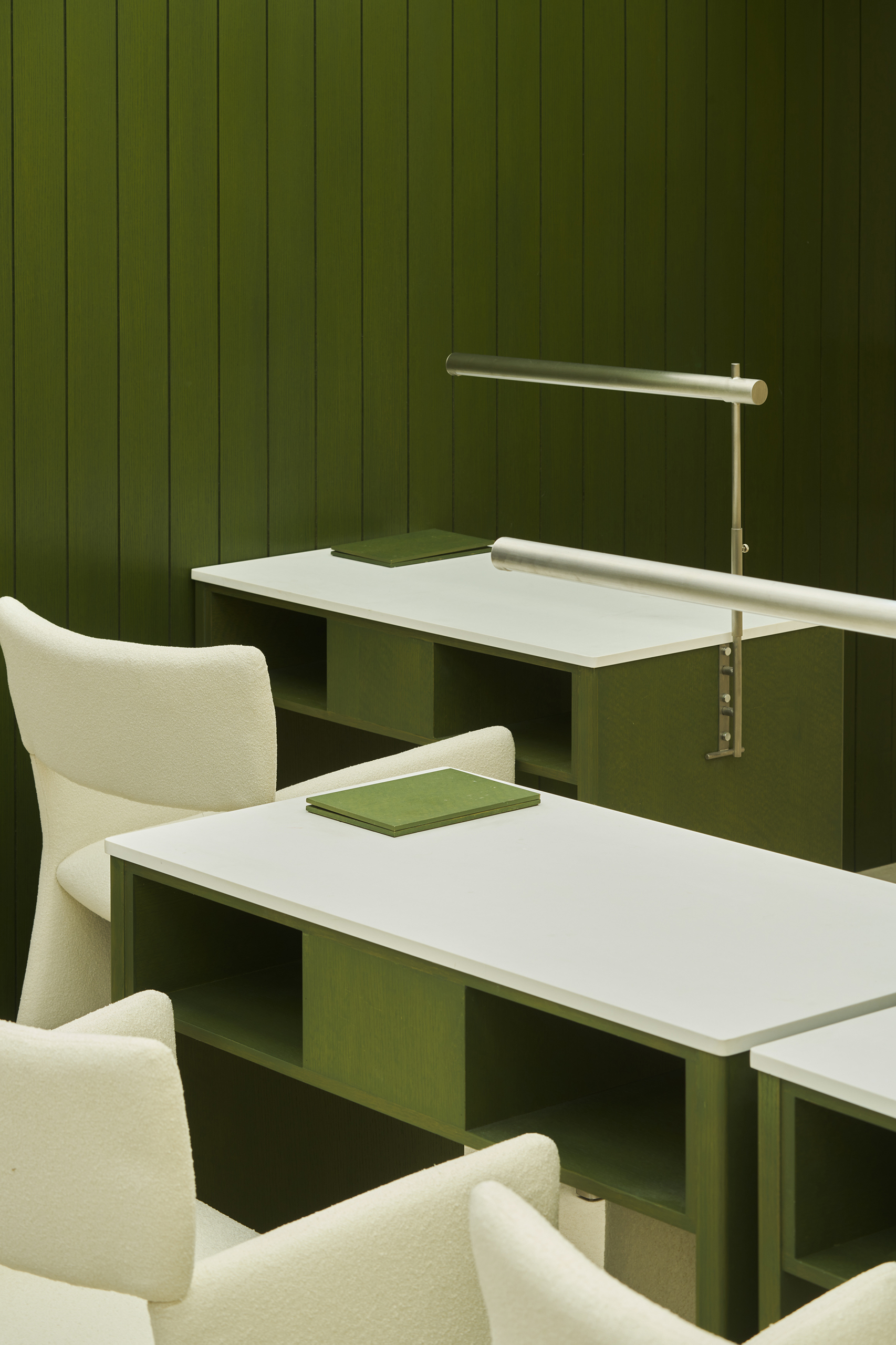

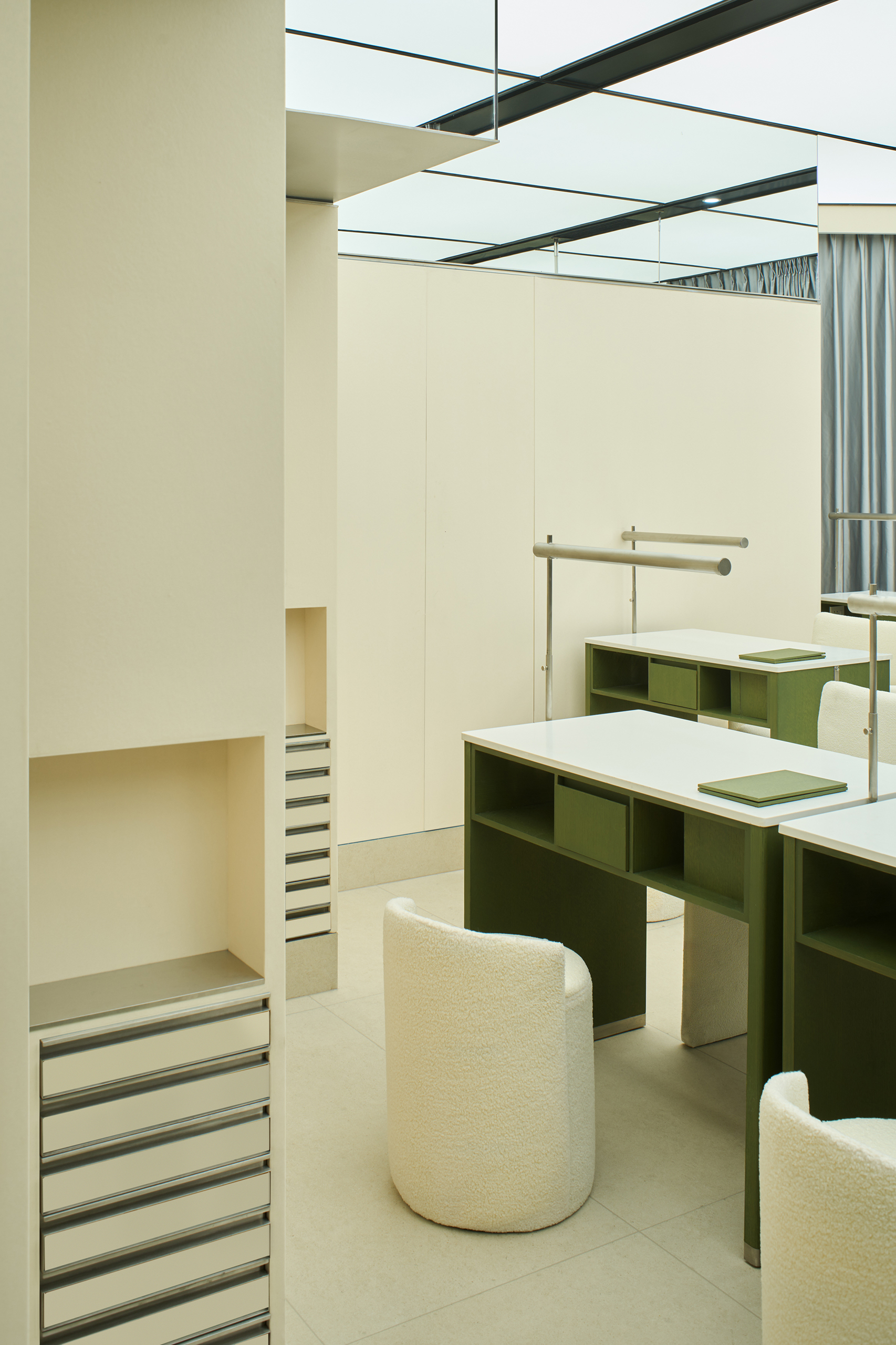
全光膜天花及墙体1/3处的沿圈镜面,让常规的天花与墙面之间的边界消失了,视线似乎可以无限延伸。镜面和片板、帘幕一起营造出多重的虚像空间,这种如万花筒般的视觉幻像使客体体验从真实世界延伸到虚拟世界,空间的多幕剧便产生了。
Mirrors along one-third of the wall in a circular pattern together with the full-light film ceiling make the boundaries between ceiling and walls disappear. It creates a feeling that the sight line can extend infinitely. Mirrors, panels, and curtains together create a multi-layered virtual space. This kaleidoscopic visual illusion extends the visitors’ experience from the real world into the virtual world, giving rise to a multi-screen play in space.
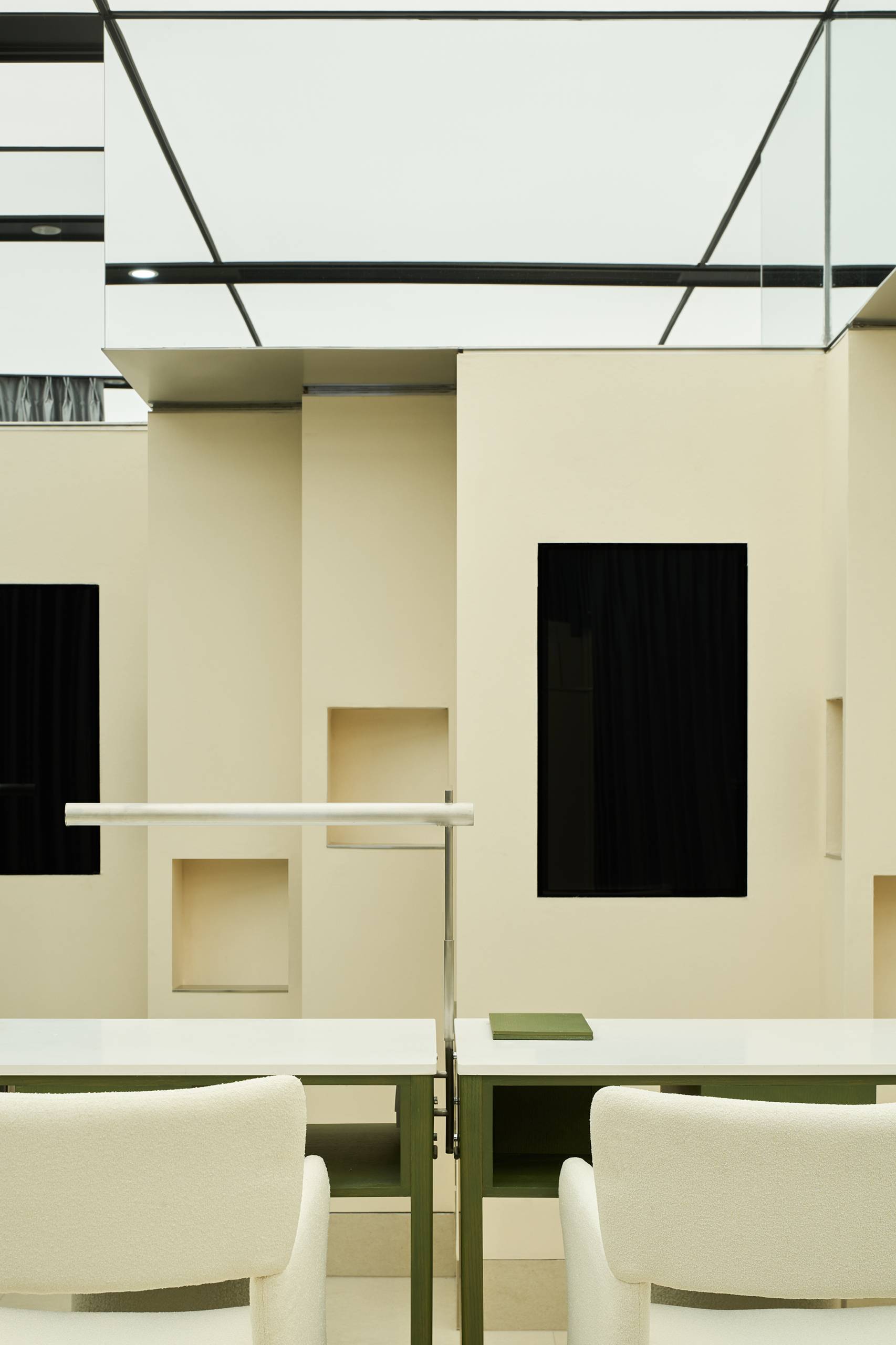
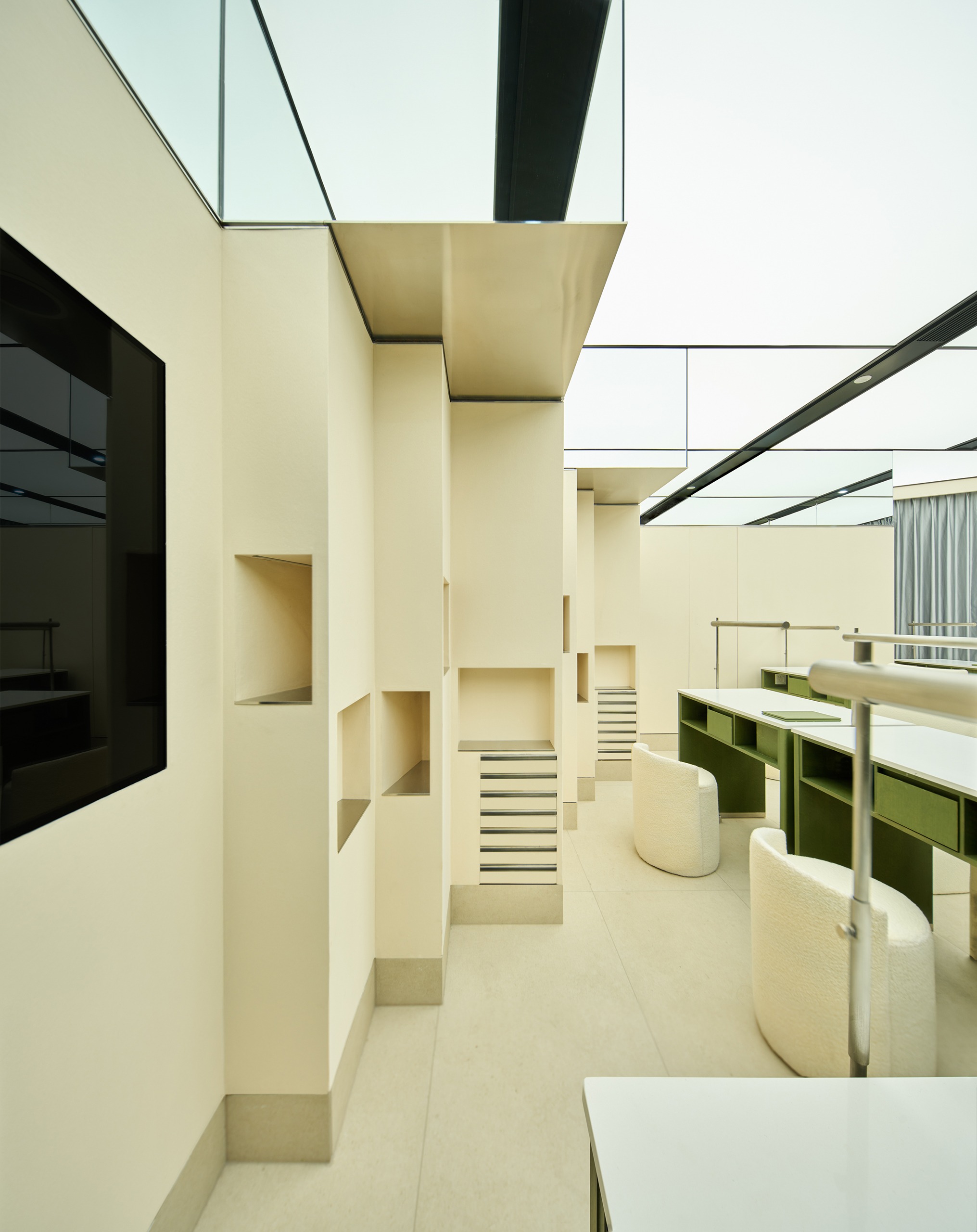
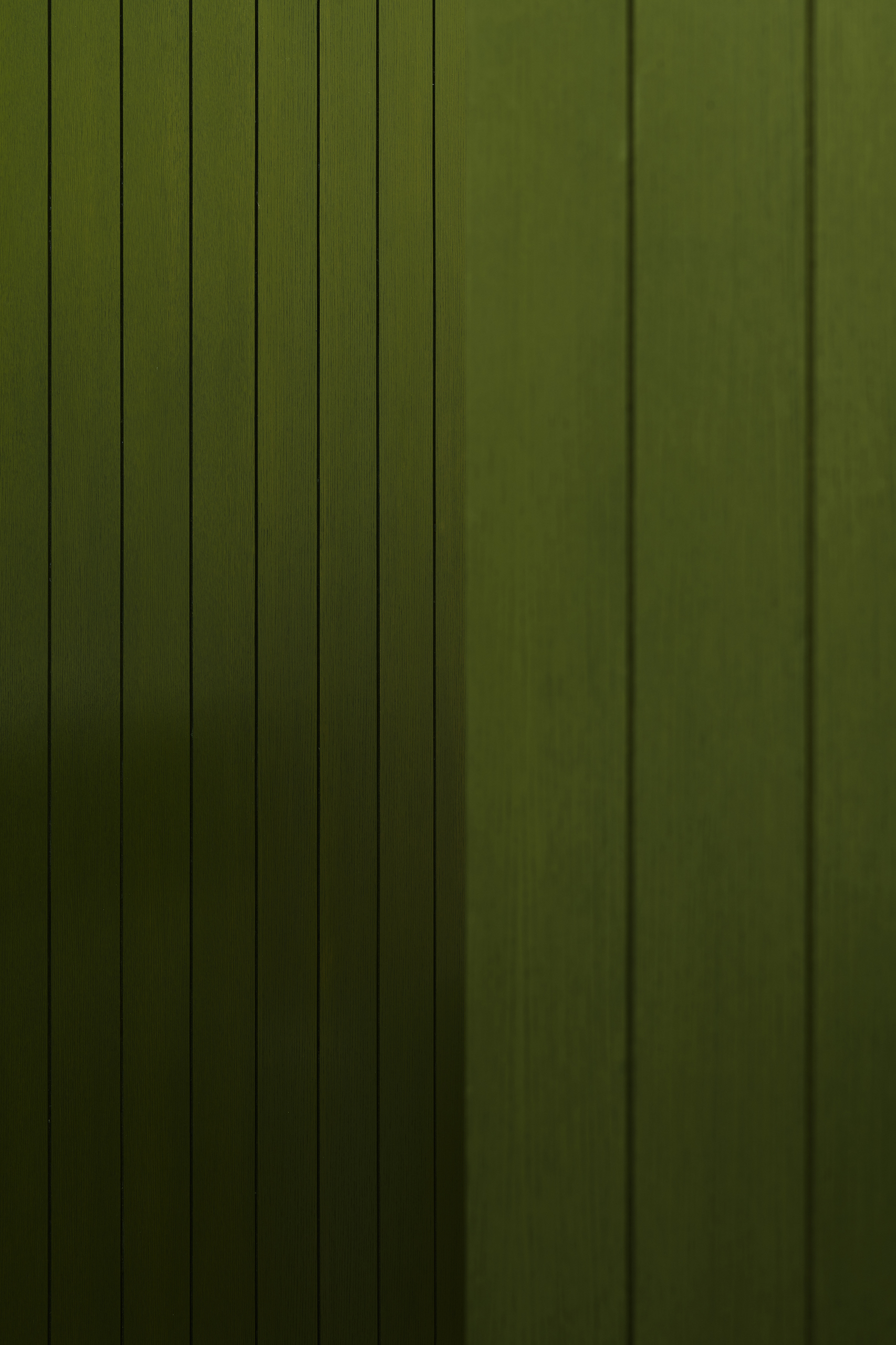
粉色在PINKPANDA是一种超越日常认知的品牌精神内核,大地色的墙面及绿色片墙是在诉说自然,亚克力和不锈钢则是链接了未来,而几抹橙粉于空间里面起到点睛的作用。入口的绿色斜墙上以不锈钢钉挂方形亚克力片的方式,言简意赅地输出品牌信息,并且具有很强的灵活性和可延展性。中间的装置既是美甲产品的陈列,也是品牌信息的展示,同时其利落的线条和镜面的设置也呼应了空间的表达。
In PINKPANDA, pink is a brand’s spiritual core that transcends everyday cognition. Earthy-colored walls and green paneling convey a sense of nature, while acrylic and stainless steel connect to the future. A splash of orange-pink adds the finishing touch to the space. At the entrance, several square acrylic panels with brand information on top are hung with stainless steel nails on the green slanted wall. This device also offers high flexibility and expandability. The central installation serves both as a display for nail products and as a showcase for brand information. Its sleek lines and the use of mirrors also complement the spatial expression.
在前期沟通与市场考察阶段,设计师发现市面上的美甲桌的外观和功能设置都不能满足甲方的需求,于是决定为PINKPANDA定制一张符合空间调性的美甲桌。这次呈现的是1.0版本,后续根据使用反馈,我们会持续迭代,这也是如室一直以来希望做到的——设计陪伴品牌成长。
During the pre-design communication and market research phase, we discovered that the appearance and functionality of nail tables available in the market can not meet the requirements of the client. Therefore, we decided to design a nail table customized to fit the ambiance of PINKPANDA’s space. The table presented this time is version 1.0. We will continue to iterate based on user feedback. It has always been our effort at Ruhaus —— Let design accompany the brand’s growth.

