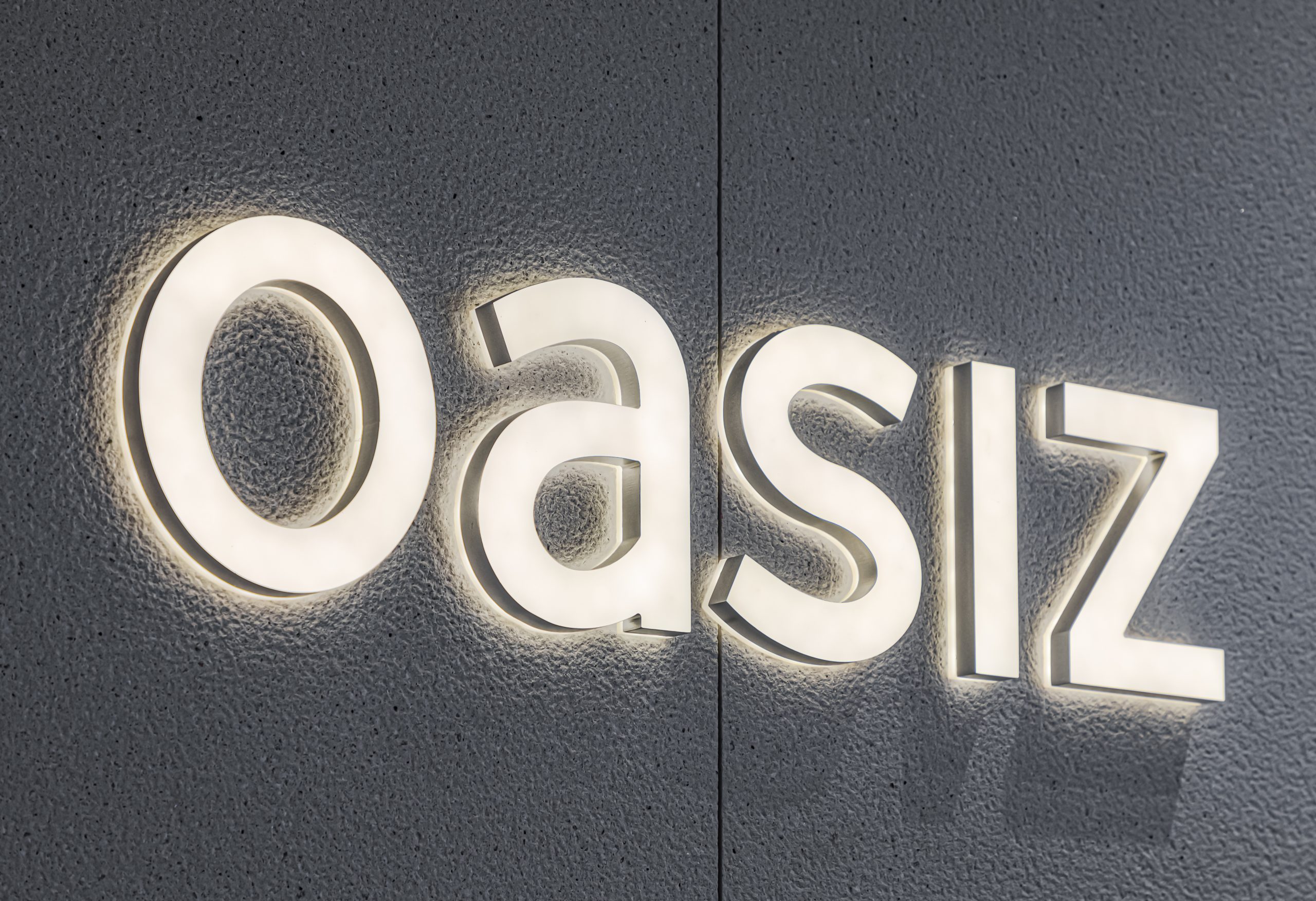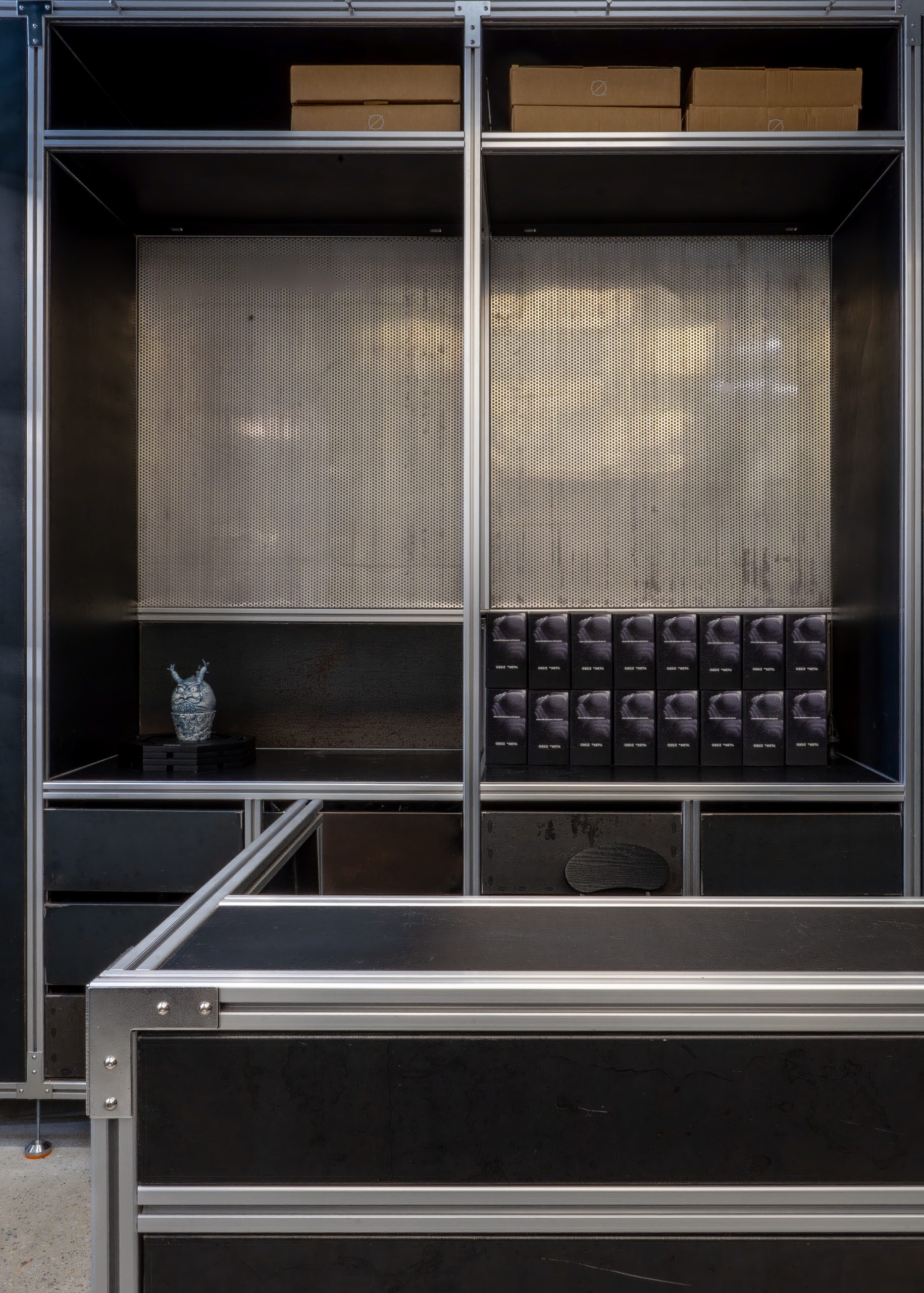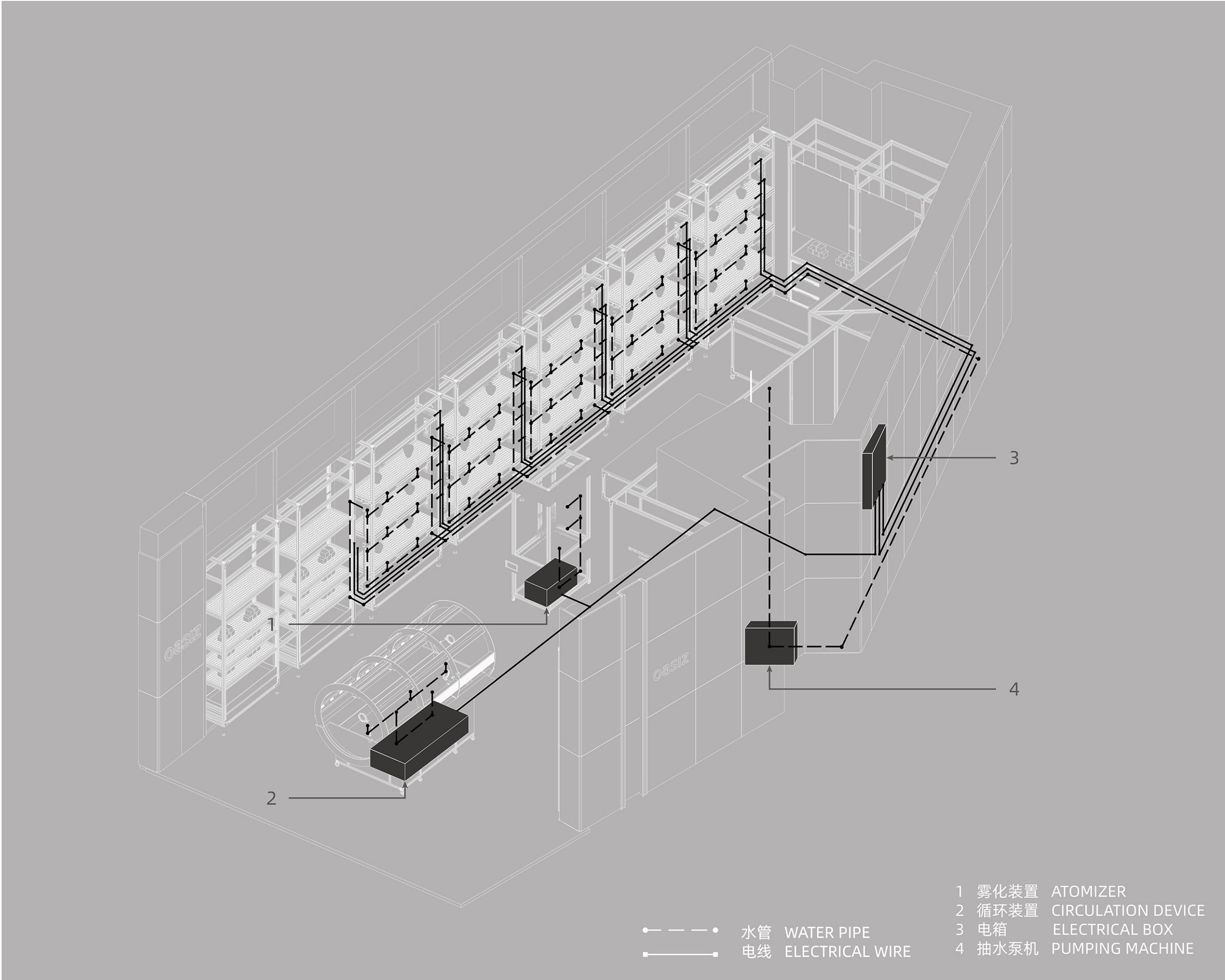OASIZ HAUSNOWHERE 店
项目名称:OASIZ绿洲(HAUS NOWHERE店)
项目年份: 2024
项目地址: 广东省深圳市南山区万象天地HAUS NOWHERE
建筑面积: 75㎡
客户:OASIZ 绿洲
OASIZ HAUSNOWHERE STORE
Project name: OASIZ in HAUS NOWHERE
Design year & Completion Year: 2024
Project location: Shenzhen,China
Gross Built Area (square meters):75㎡
Clients: OASIZ

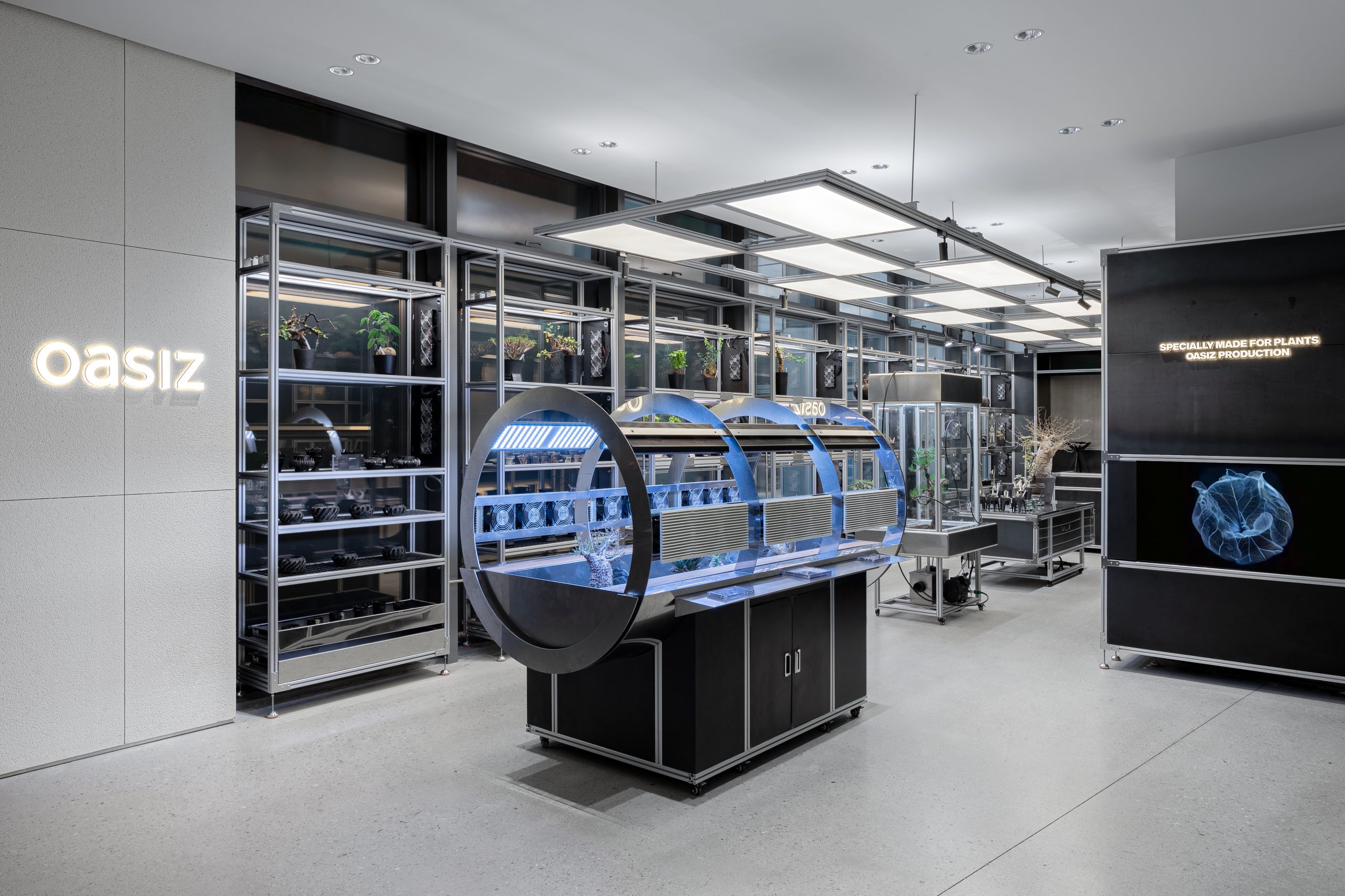
HAUSNOWHERE万象天地店的母题是昆虫王国,我们提出”植物学家的未来实验室”的概念,尝试与这个来自未来的异世界进行对话和链接。这个概念是如室“游牧系列”的一个重要分支。
The theme of HAUSNOWHERE’s Mixc Shenzhen store is “Insect Kingdom.” We introduced the concept of the “Future Laboratory of Botanists,” attempting to engage in dialogue and connection with this otherworldly realm from the future. This concept is an important branch of Ruhaus Studio’s “Nomadic Series.
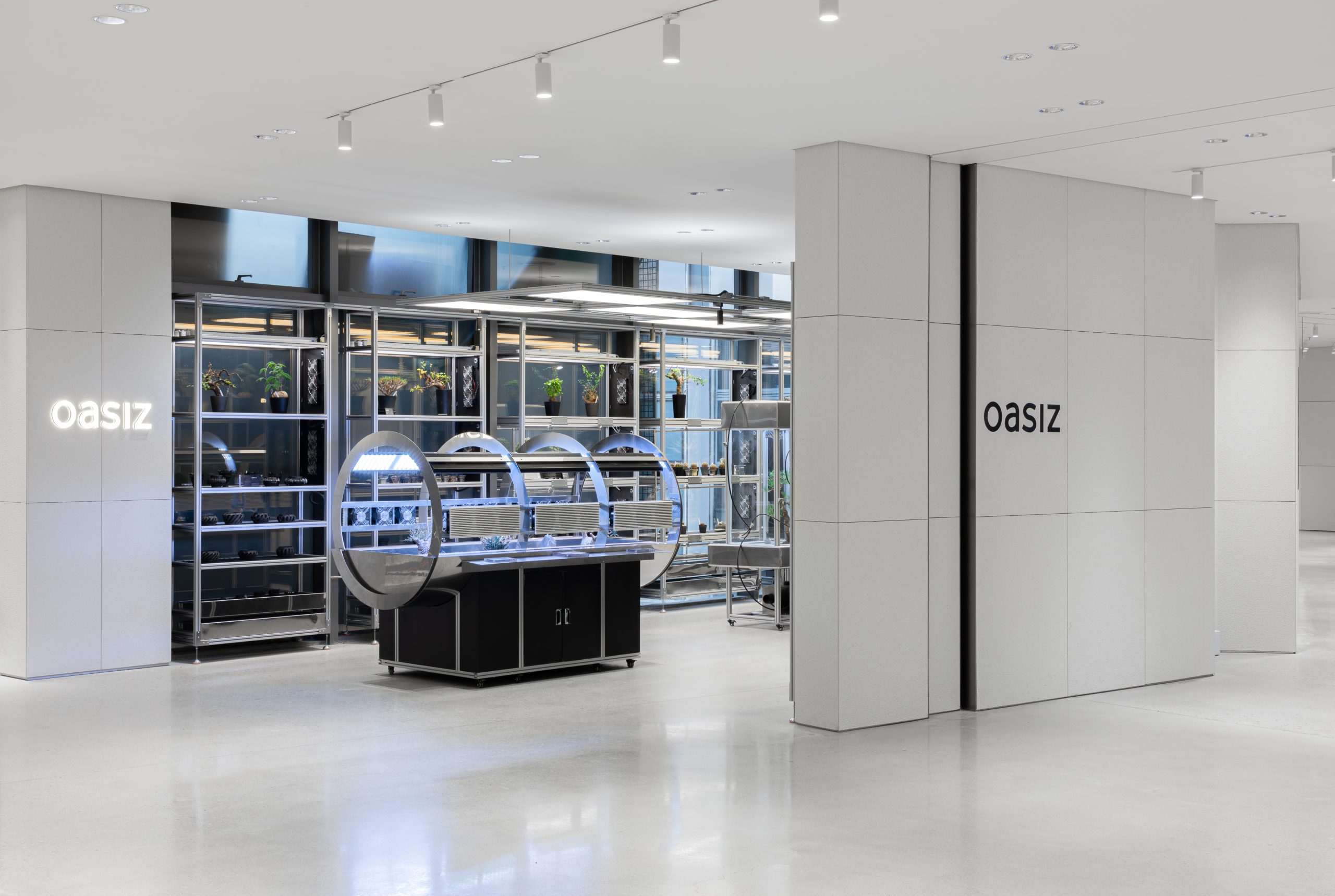
通过留好陈列道具与窗框之间的施工冗余,建立标准模块,便于工厂快速制作及安装。为了满足展示的多样性,在统一语言体系下将绿植模块和陈列模块做了区分;同时将核心空间的陈列道具艺术品化,在兼顾绿植的养护的同时强化视觉表达。绿植模块通过明装的通风装置和植物照明装置加强了绿植养护的便利性。通过外置钢管完成了水电接驳,降低了店员日常绿植养护的工作量。
By leaving construction redundancies between display props and window frames, we establish standard modules that facilitate quick production and installation by the factory. To meet the diversity of displays, we distinguished between the plant modules and display modules within a unified language system. At the same time, we transformed the display props in the core space into art pieces, strengthening the visual expression while also ensuring the care and maintenance of the plants. The plant modules are equipped with externally mounted ventilation and lighting systems, which enhance the convenience of plant maintenance. The water and electricity connections are completed through external steel pipes, reducing the daily maintenance workload for store staff in caring for the plants.
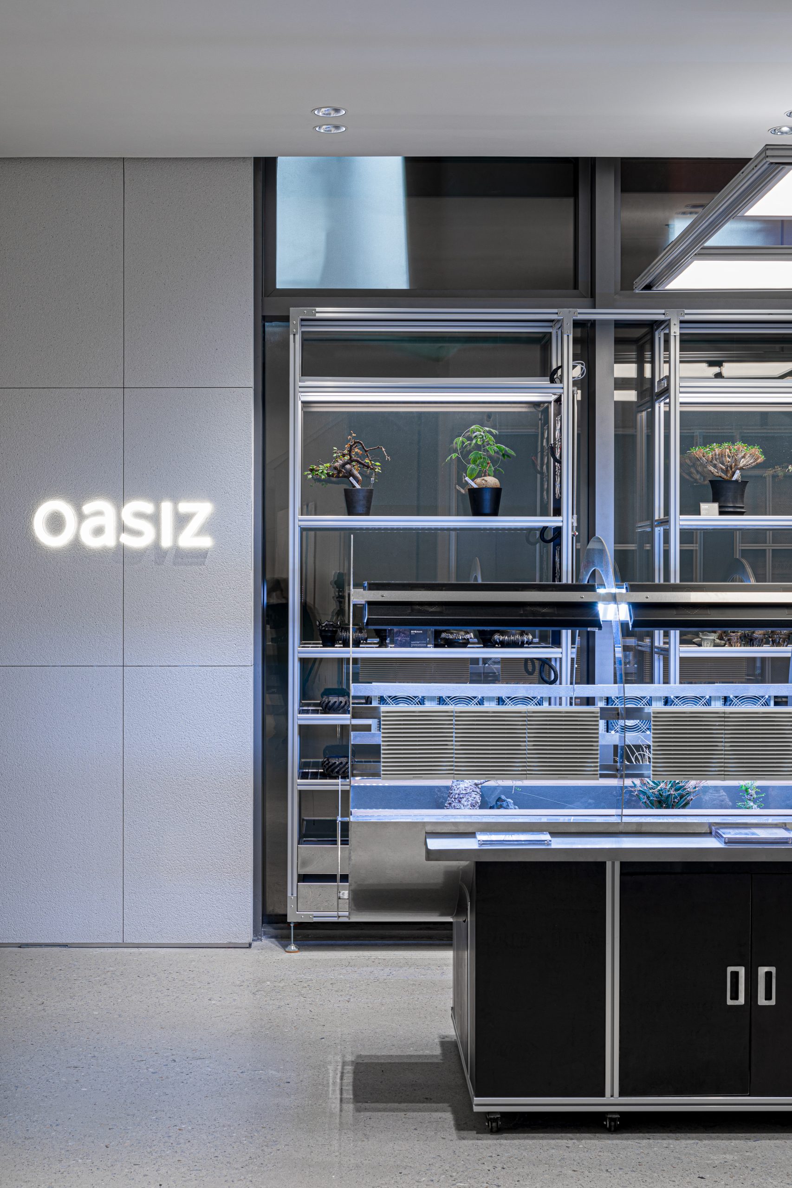
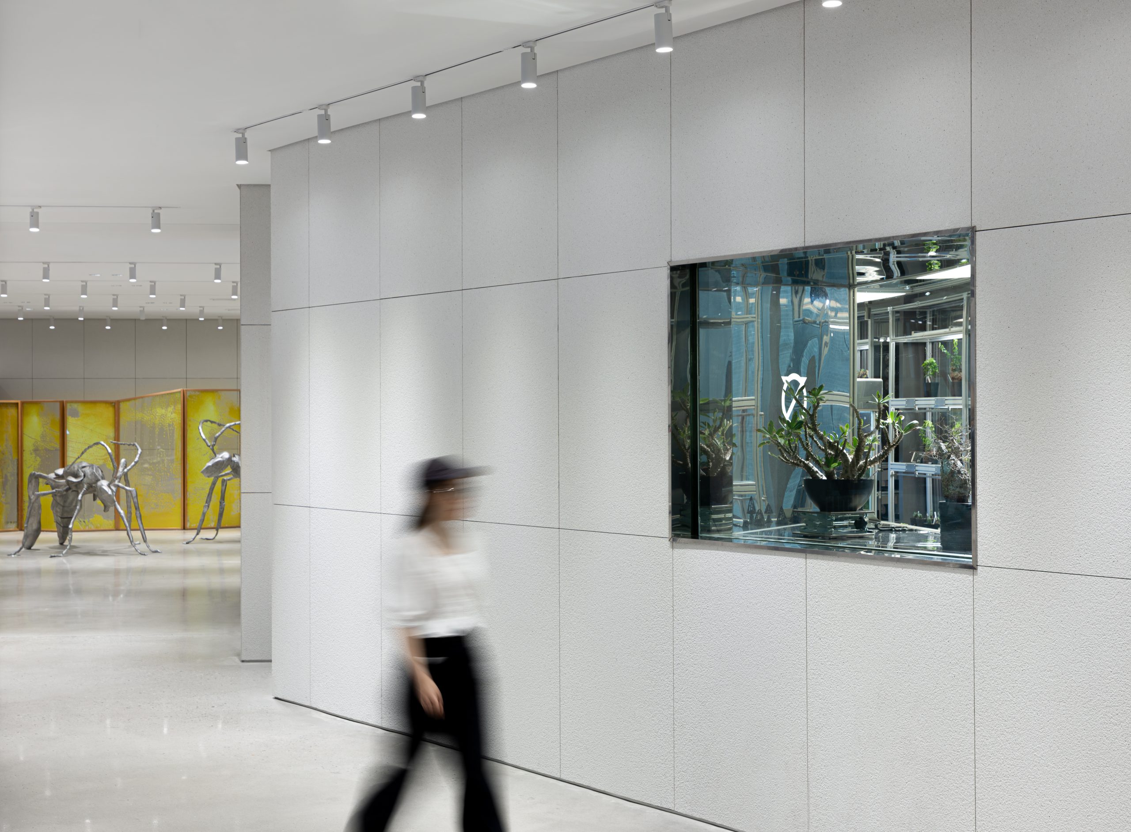
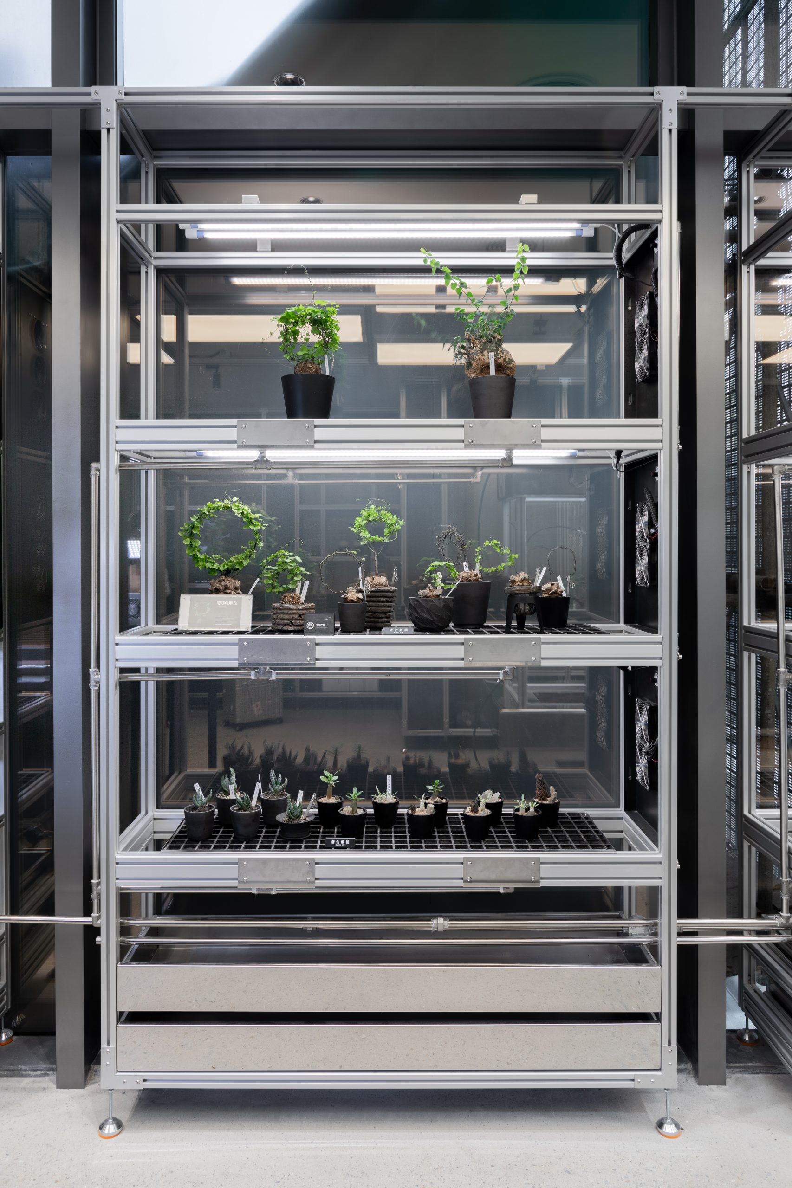
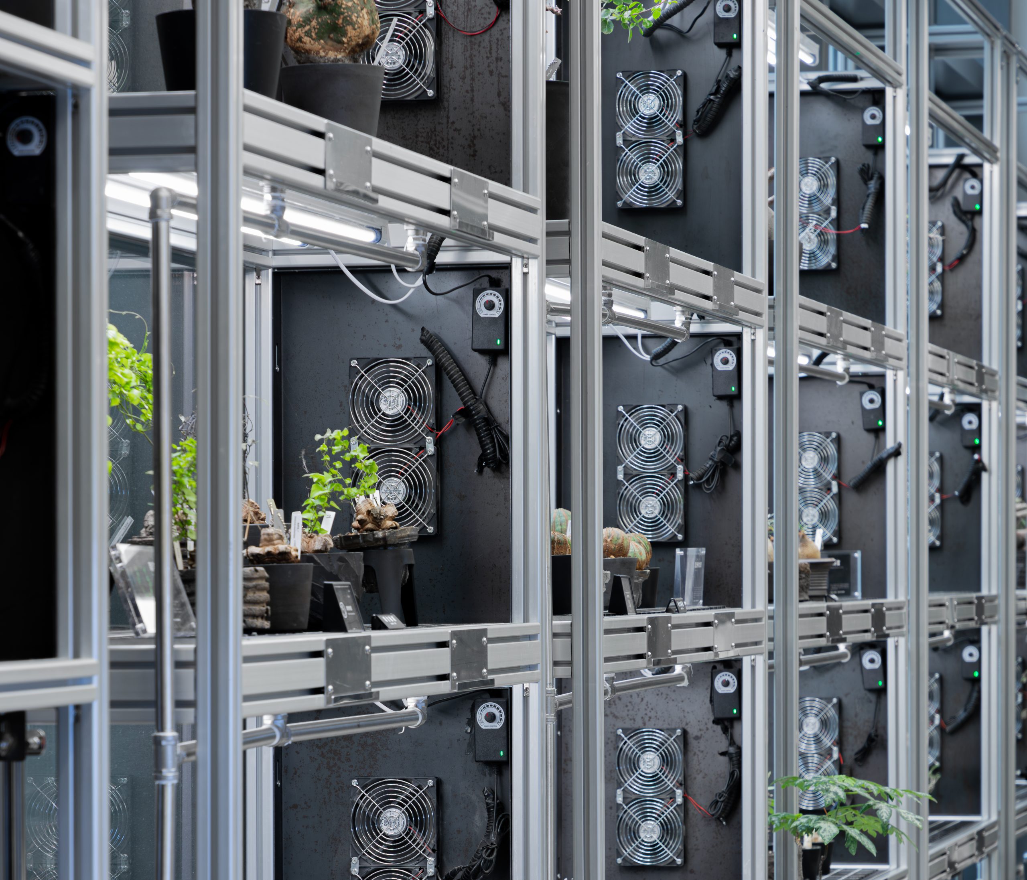
将边角空腔转化为储藏功能,立面是以自主研发的铝柱和做旧铁板结合组成的快装墙面系统,将原本相对异形的空间围合成方正实用的空间。天花灯具也是同样材料和拼装语序下的模块化结构,完成了空间的匀质照明。
The corner cavities are transformed into storage spaces, and the facade features a quick-install wall system made of self-developed aluminum columns and distressed iron plates. This system turns the originally irregular space into a square, practical area. The ceiling lighting fixtures also follow the same materials and assembly sequence in a modular structure, achieving uniform lighting throughout the space.
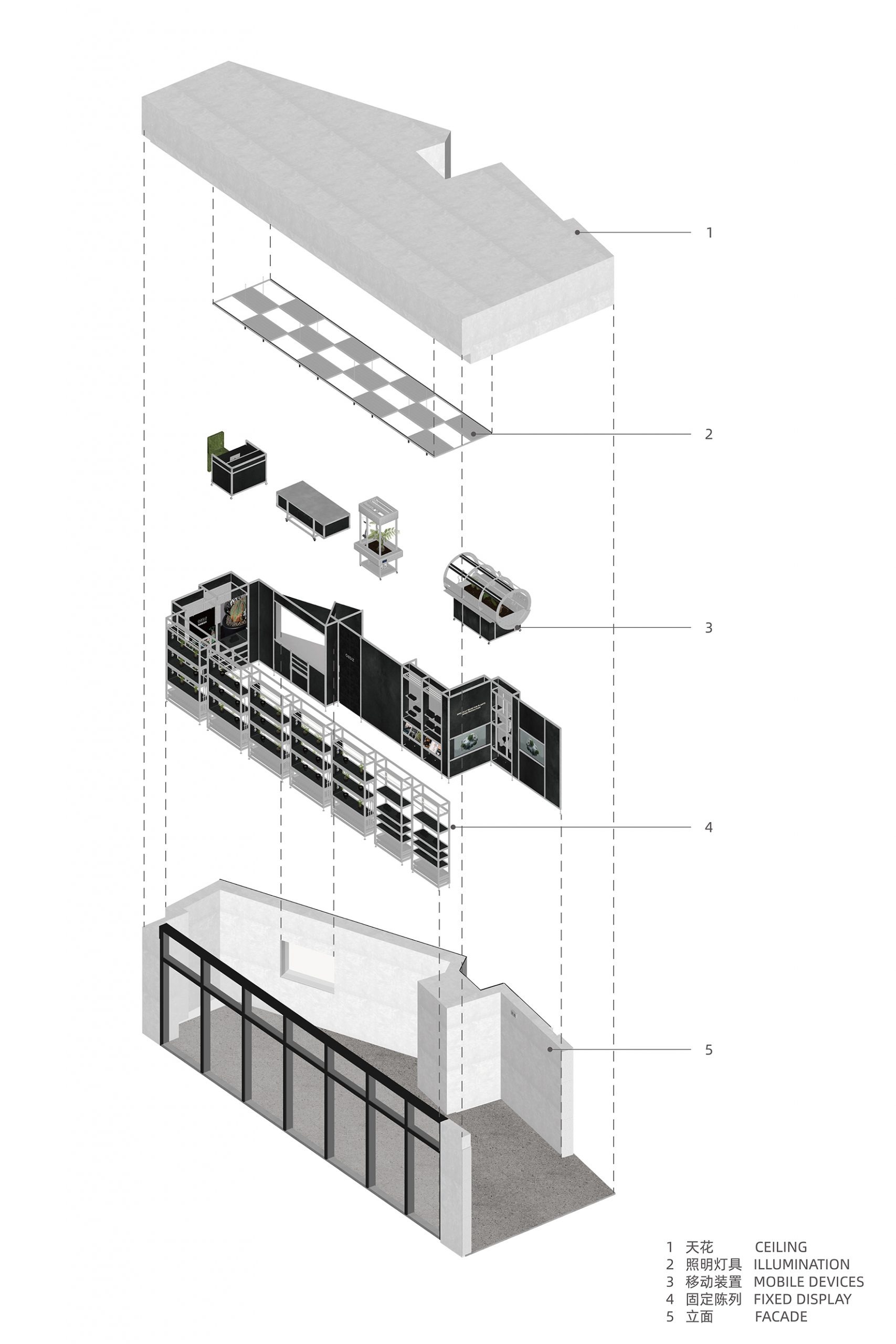
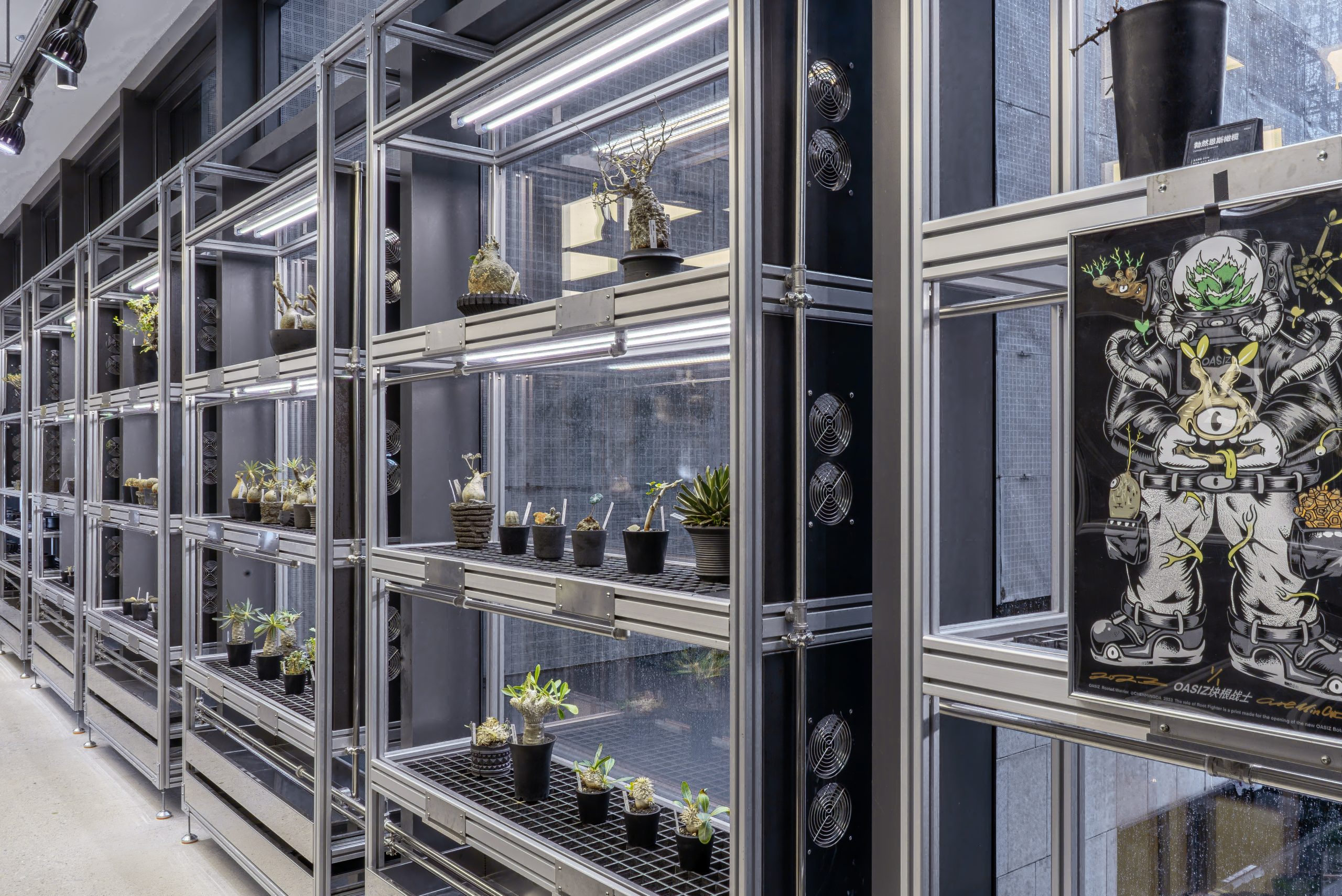
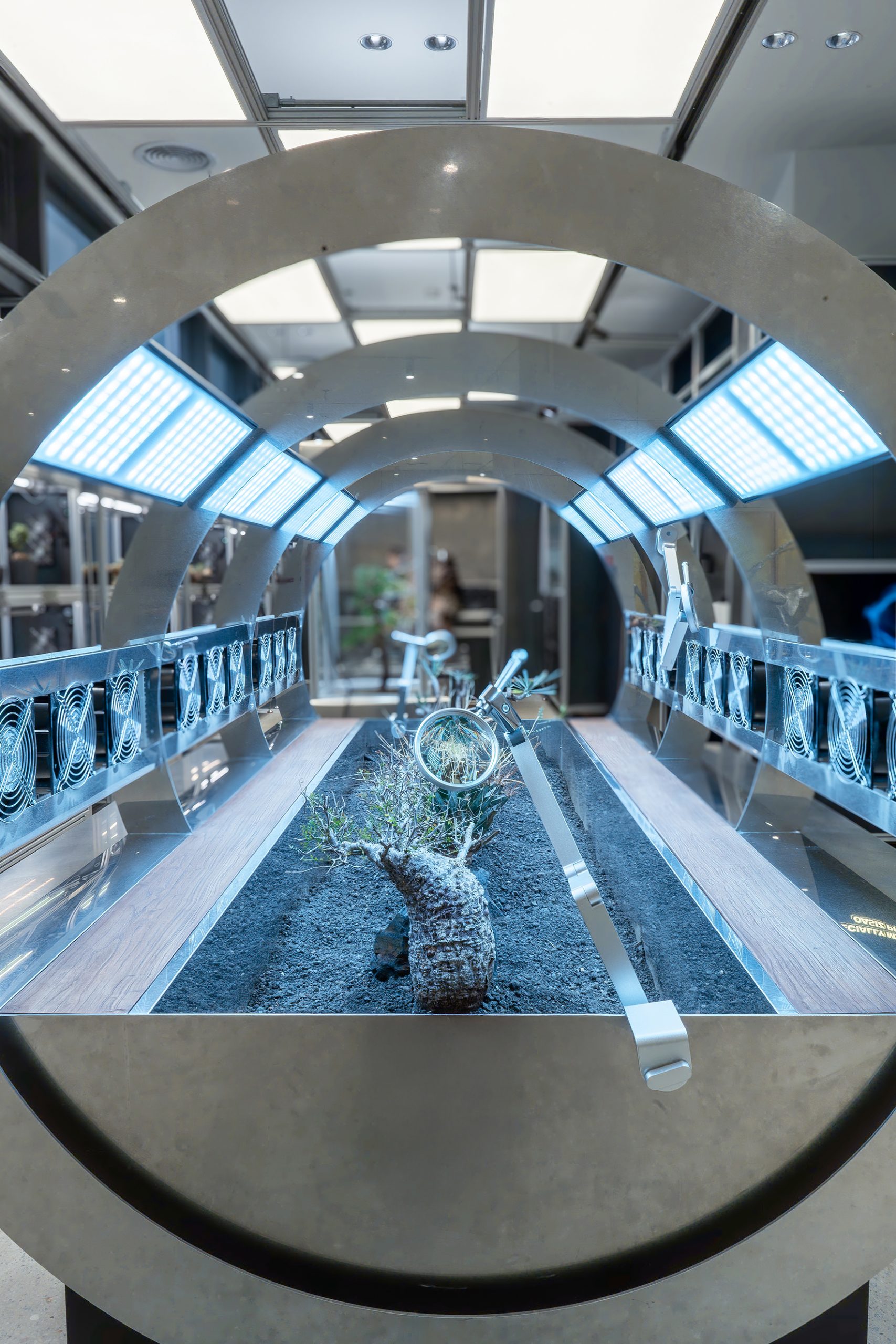
Rs-oasiz-1号装置缩放了NASA主持的太空植物培养装置(ADVASC)试验的构型,以获得零重力的感官错觉,腔体内置了水循环系统和自动喷淋系统,以实现完整的太空植养舱的概念。通过可变色的植物灯与铝制可伸缩放大镜,满足块根植物生长环境需求的同时也放大视觉的感官。
The Rs-oasiz-1 installation scales the configuration of NASA’s ADVASC (Advanced Plant Habitat) experiment, which was designed for space plant cultivation, to create a sensory illusion of zero gravity. The chamber is equipped with a water circulation system and an automatic misting system to realize the concept of a complete space plant cultivation module. The installation features variable-color plant lights and an aluminum telescopic magnifying lens, which not only meet the growth environment needs of tuberous plants but also enhance the visual sensory experience
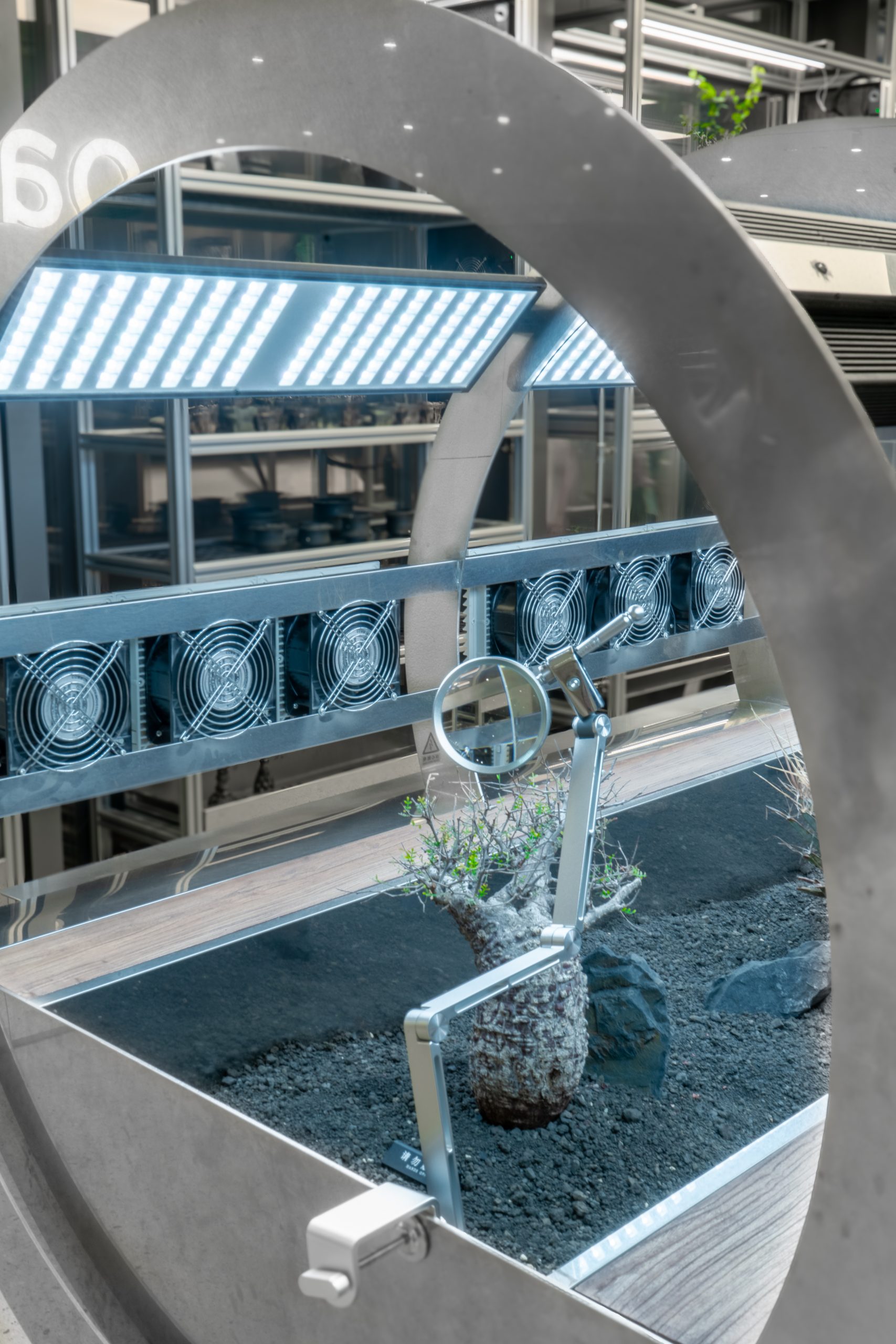
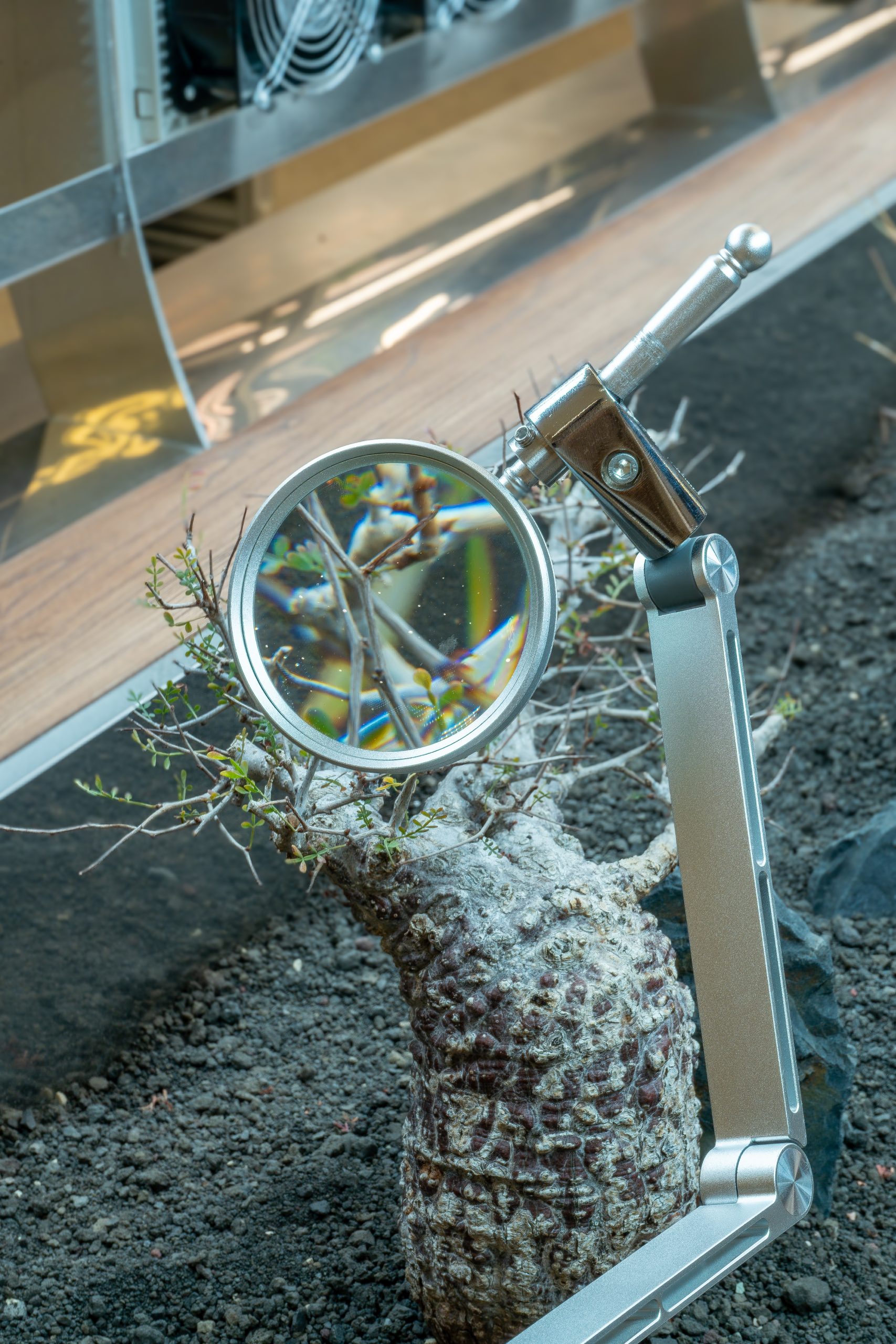
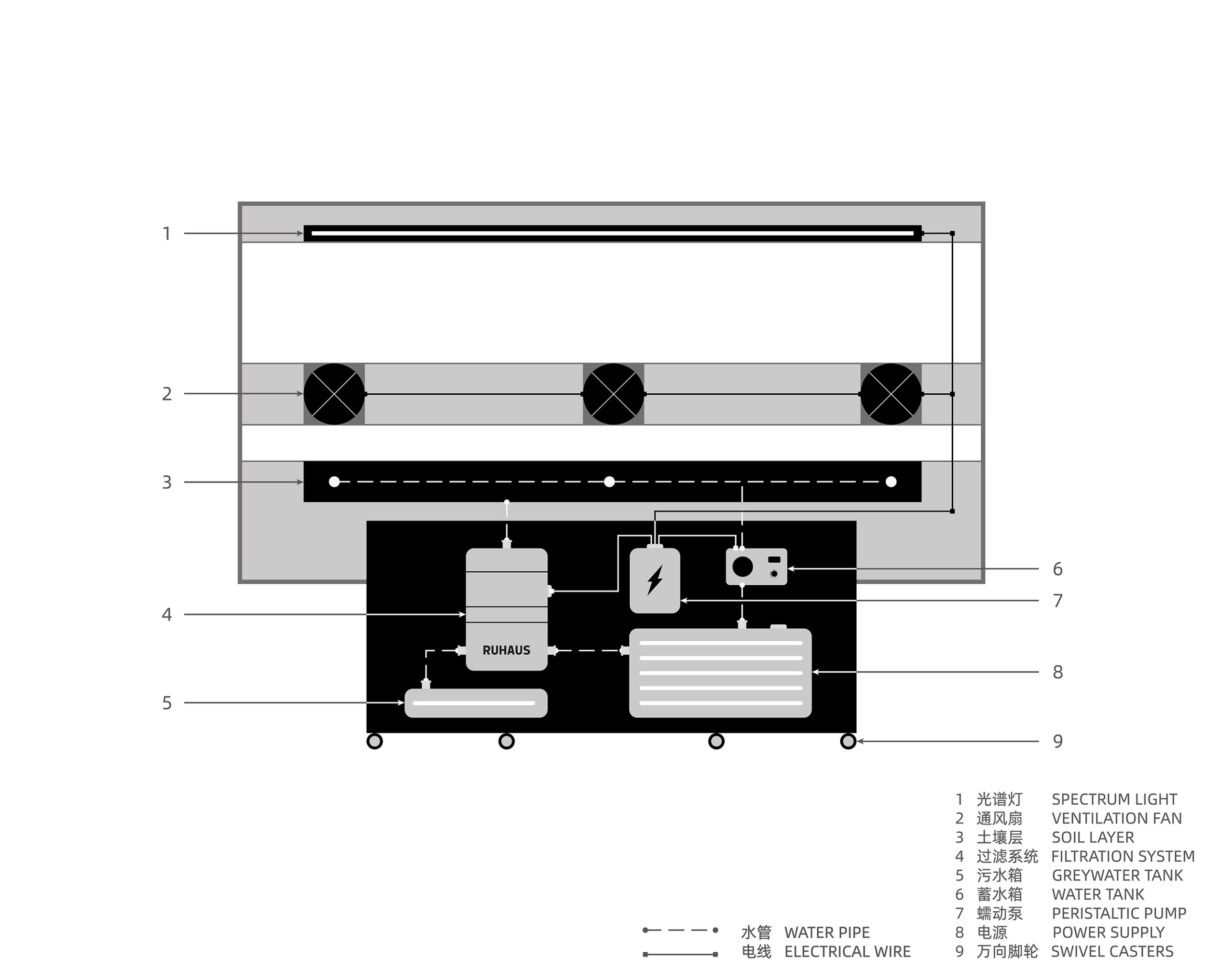
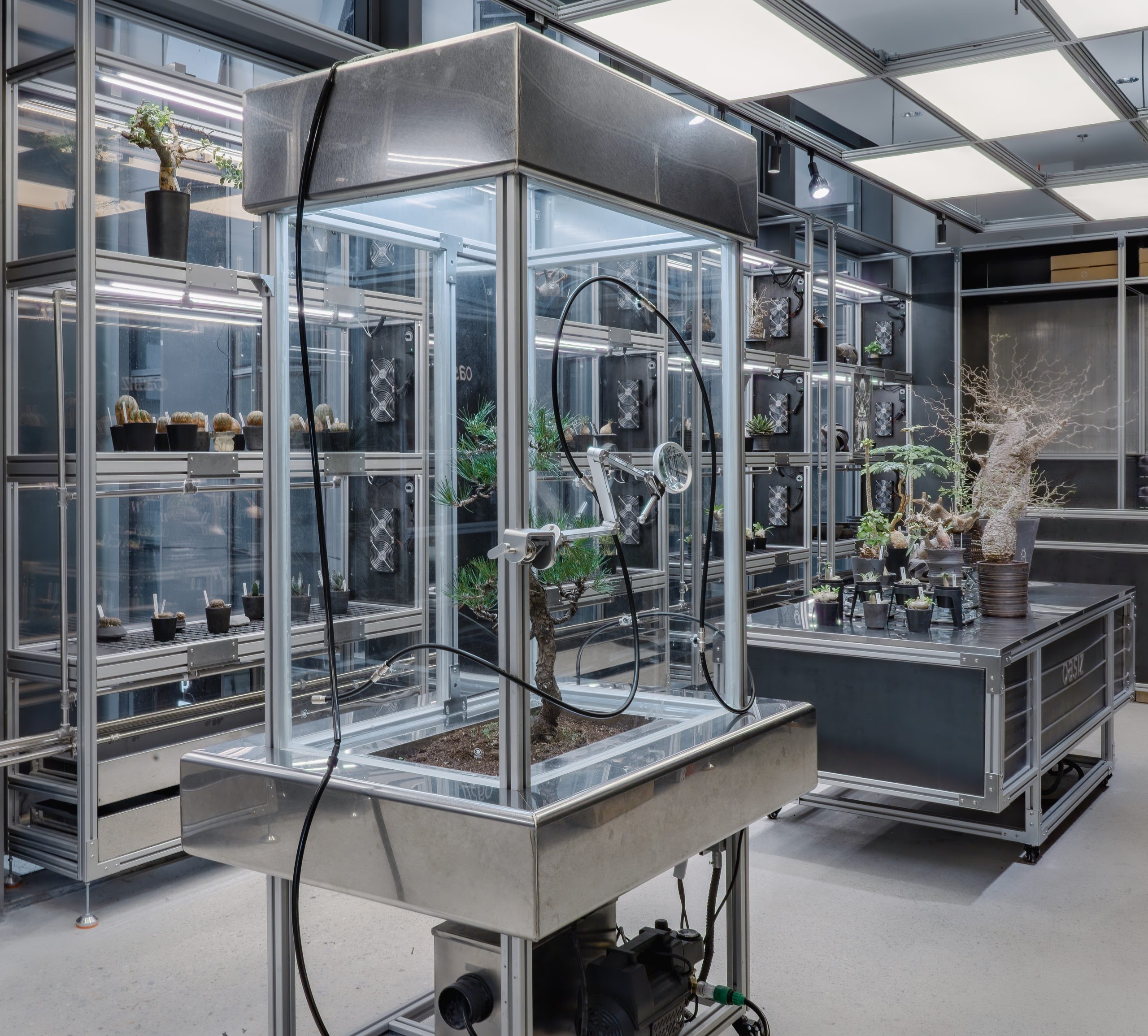
Rs-oasiz-2号则致敬了azuma makoto研发的小型温室,同样集成了结合喷雾系统和水循环系统,并且将全封闭的腔体调整成可通风透气的植物缸,使之具有了民用的可能性。
The Rs-oasiz-2 installation pays tribute to Azuma Makoto’s small-scale greenhouse design. It also integrates a misting system and water circulation system, but with the added innovation of transforming the fully enclosed chamber into a ventilated, breathable plant tank, making it suitable for civilian use.
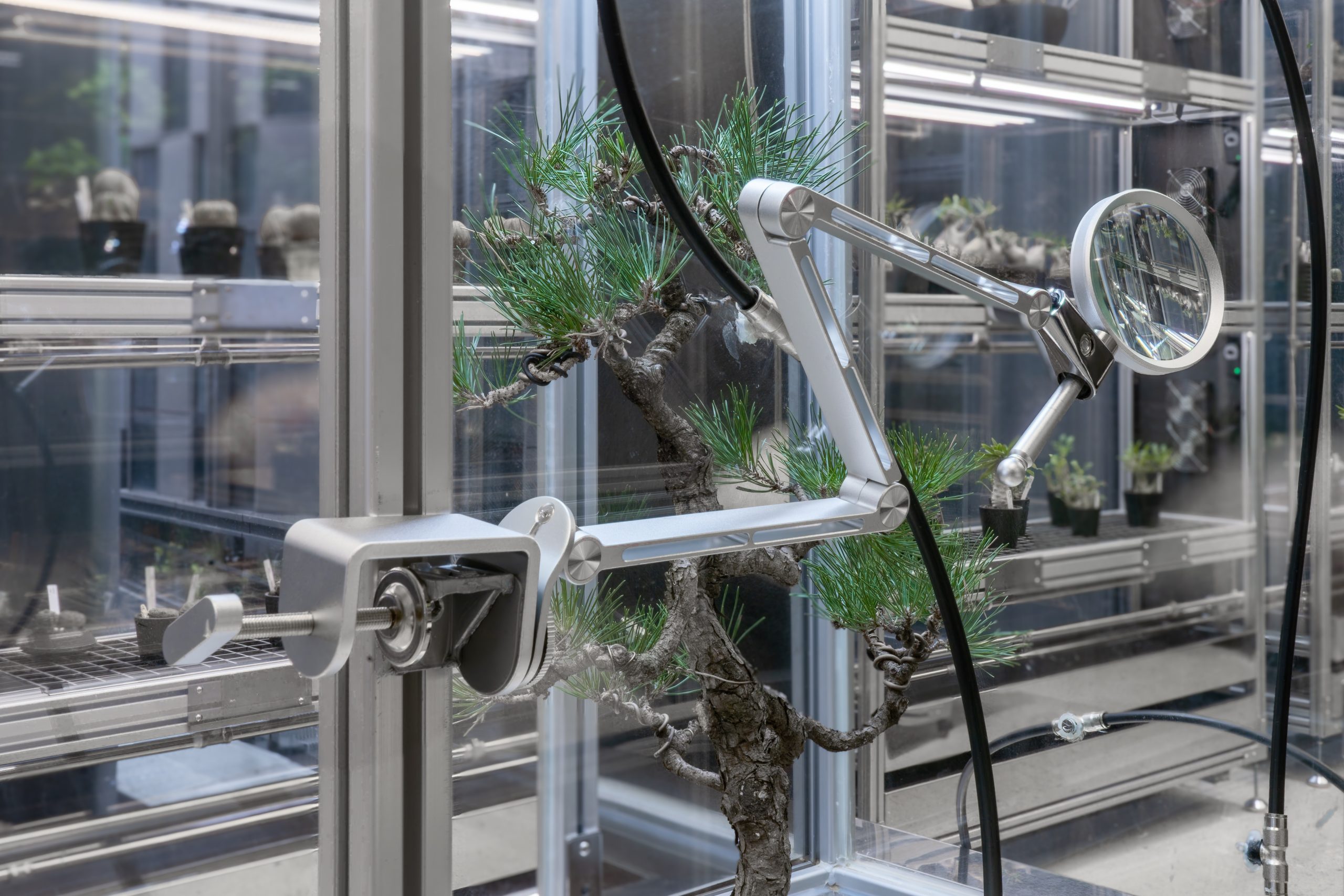
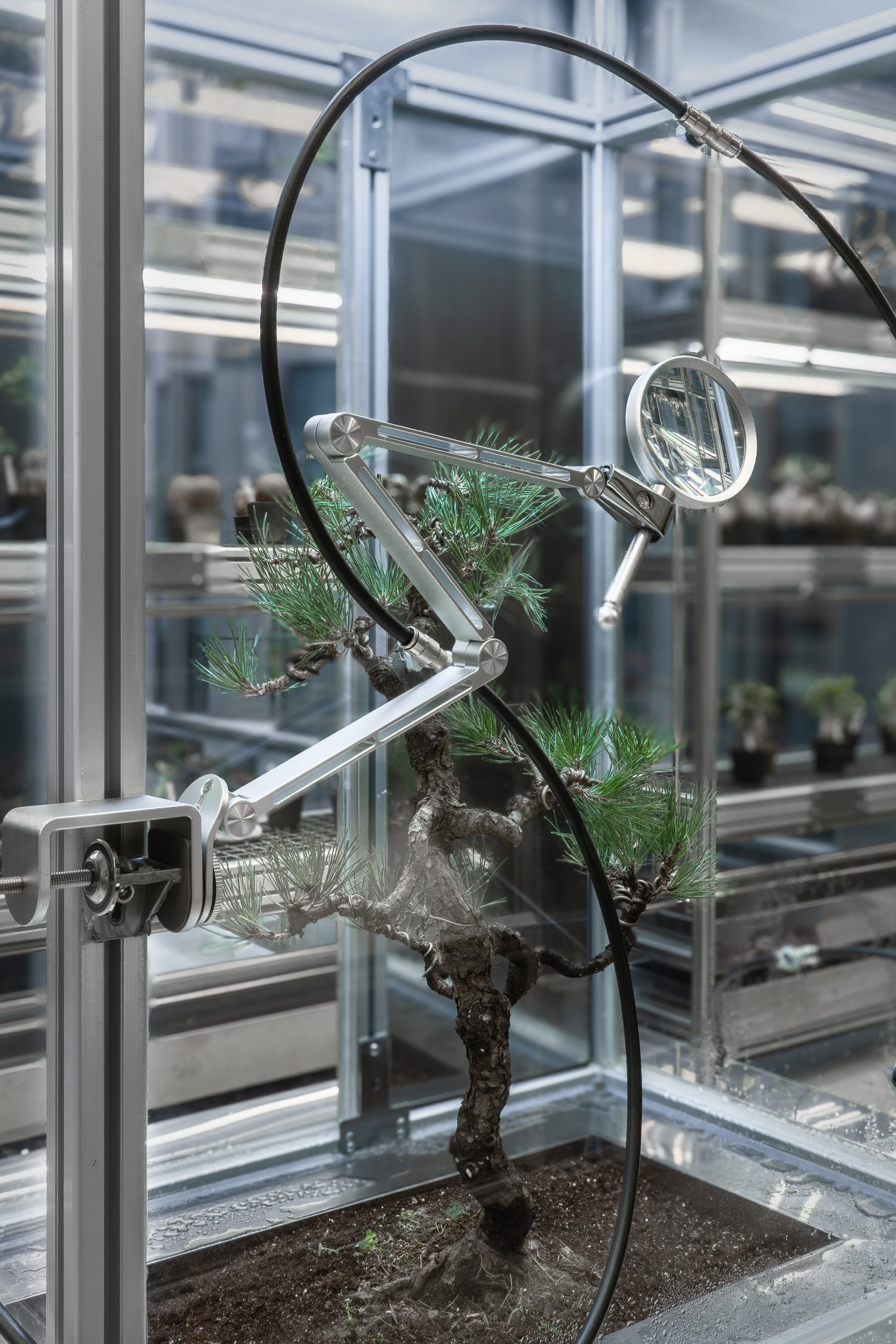
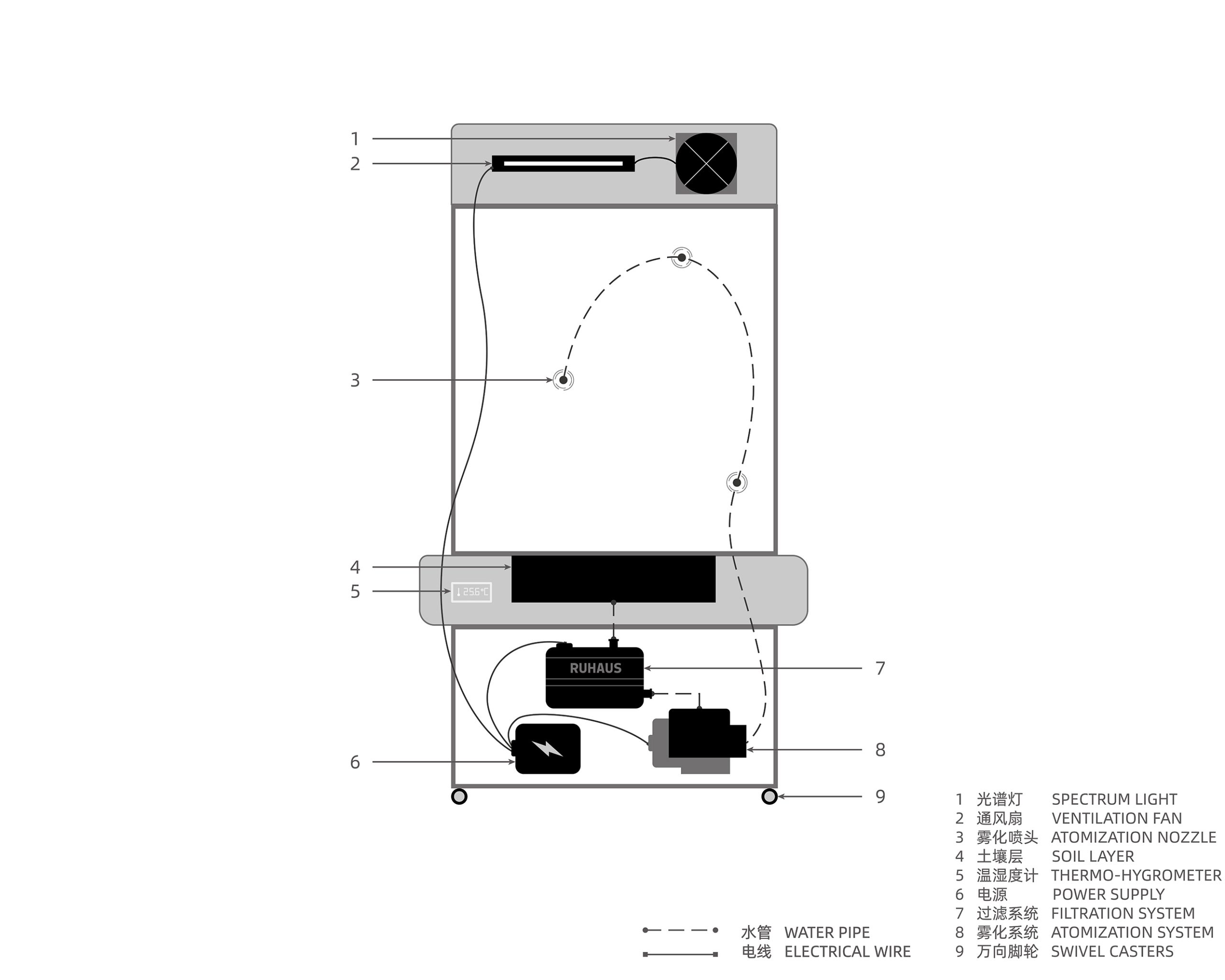
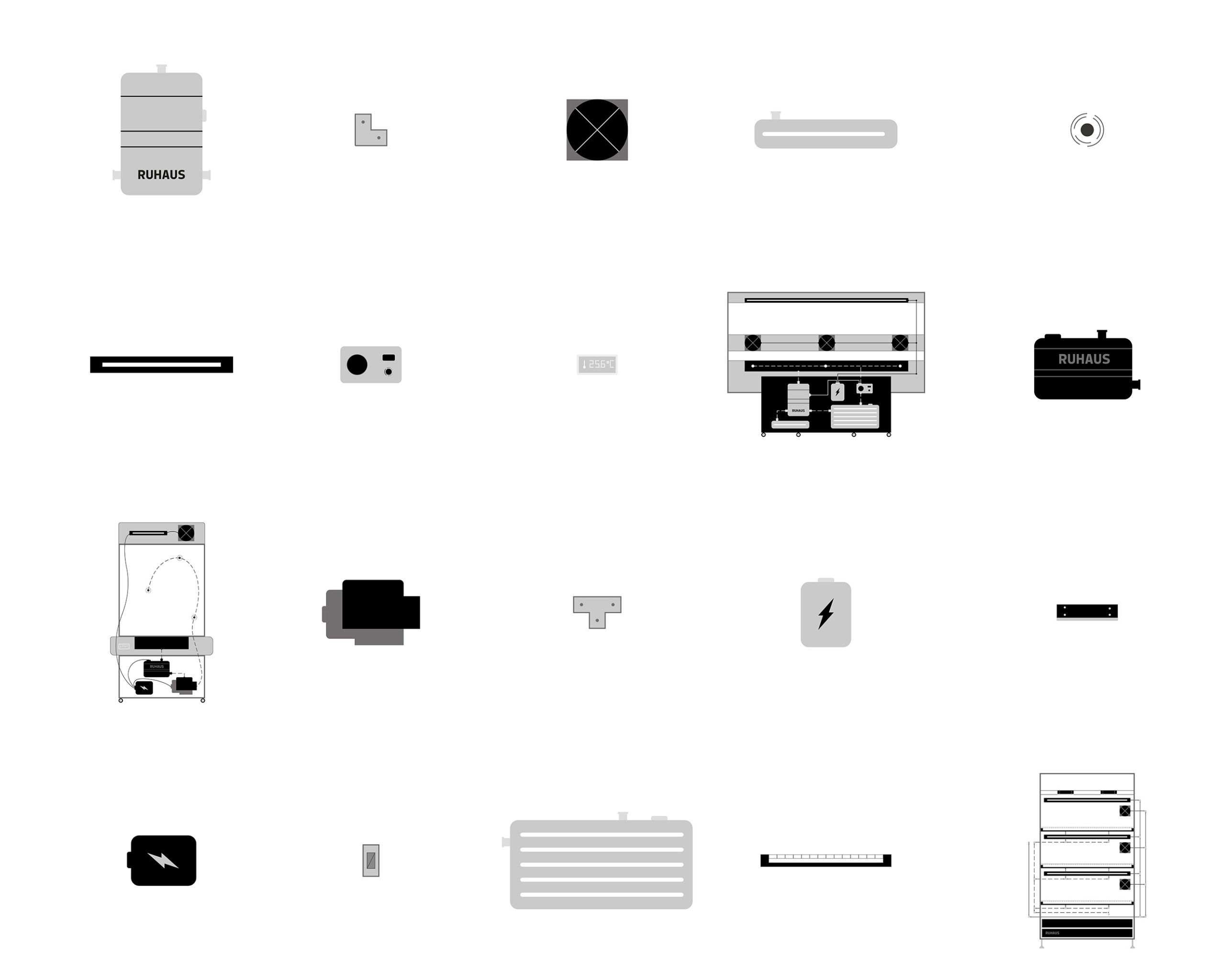
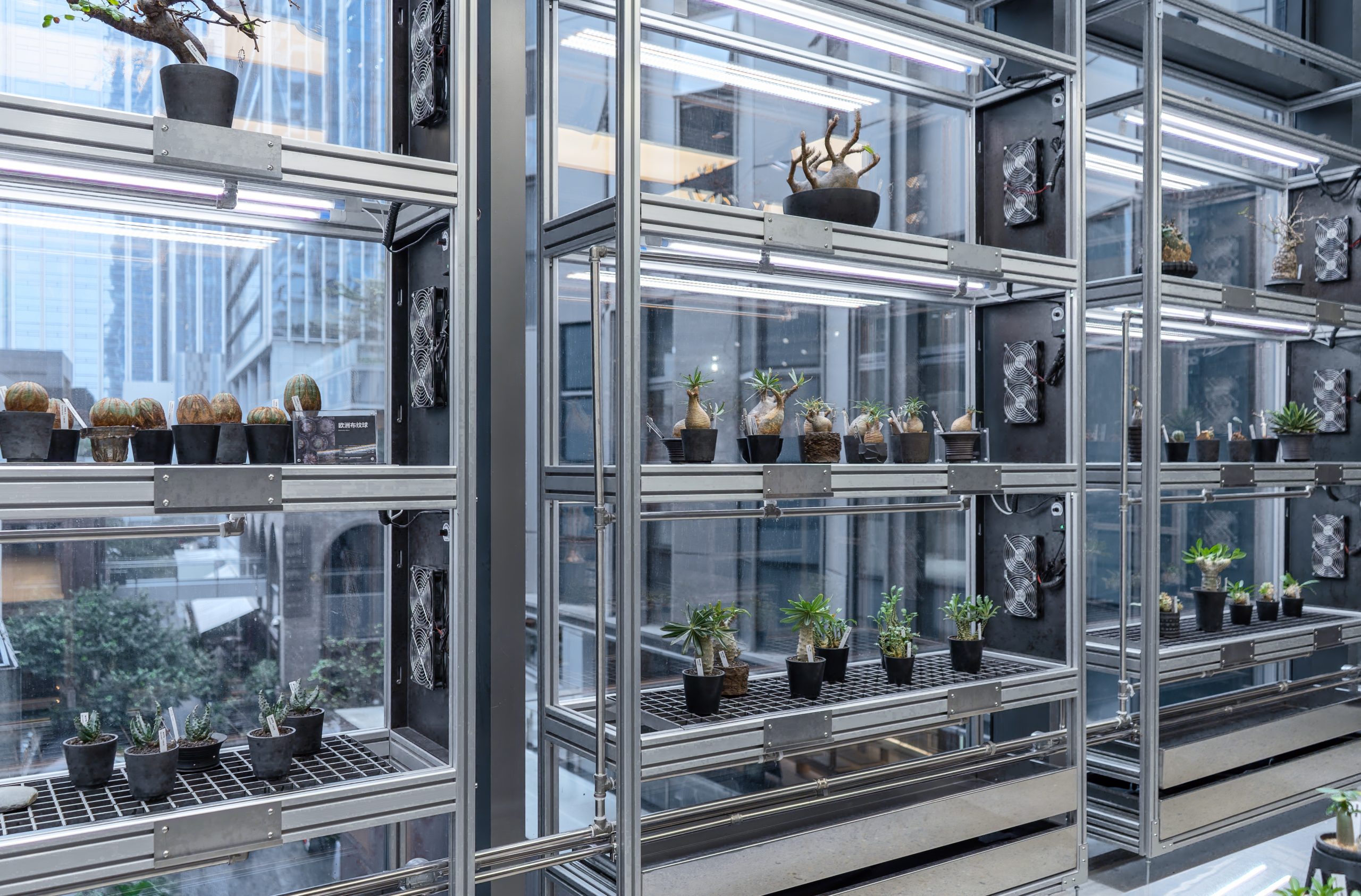
入口的电视屏及部分道具来源于oasiz的深业上城快闪店,使其做到了真正的“游牧”,我们设立“游牧系列”的初衷也通过项目在被验证和延续。
The TV screen at the entrance and some of the props are sourced from OASIZ’s Upper Hills pop-up store, making it truly “nomadic.” The original intention behind the “Nomadic Series” is validated and continued through this project
