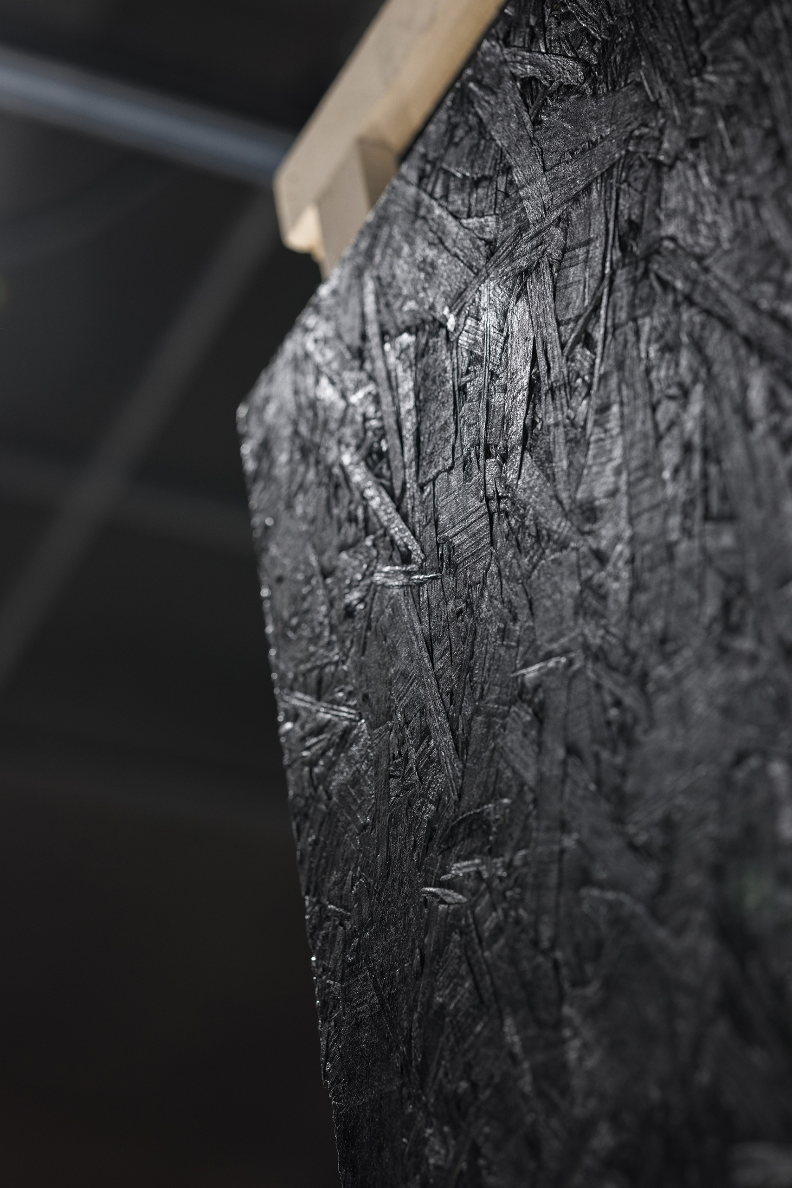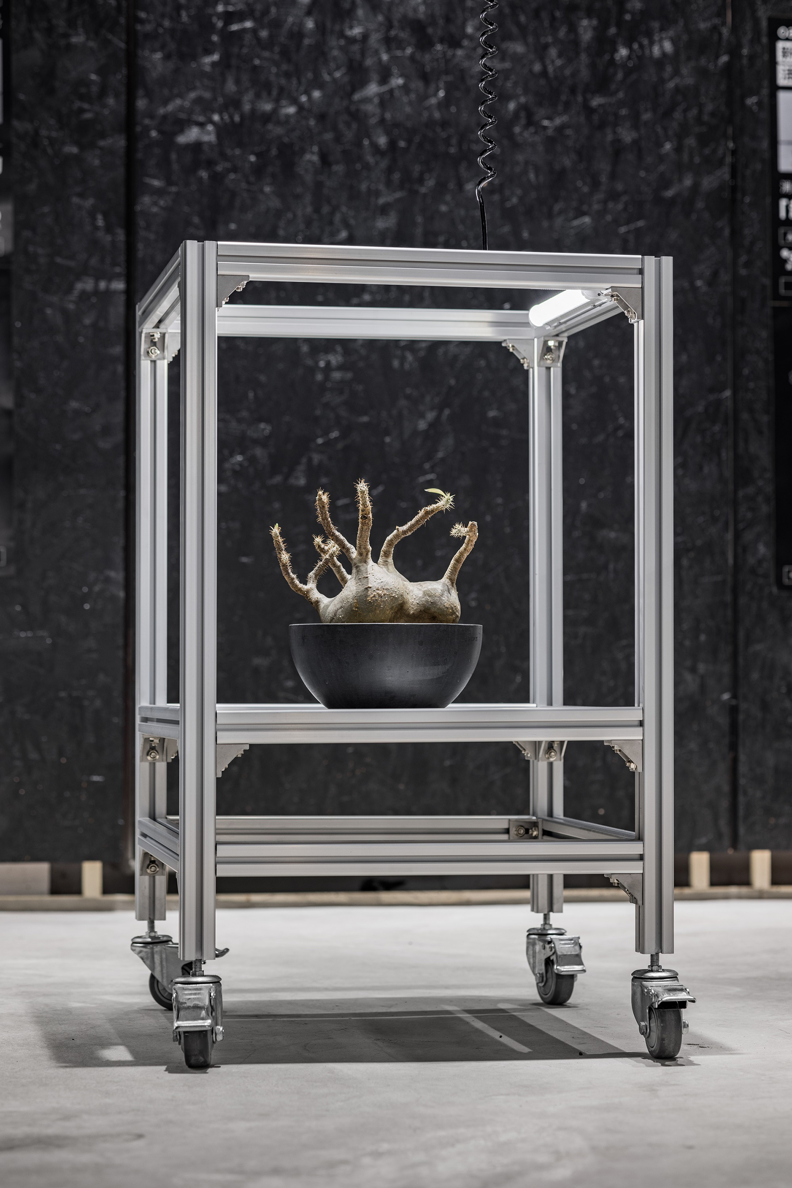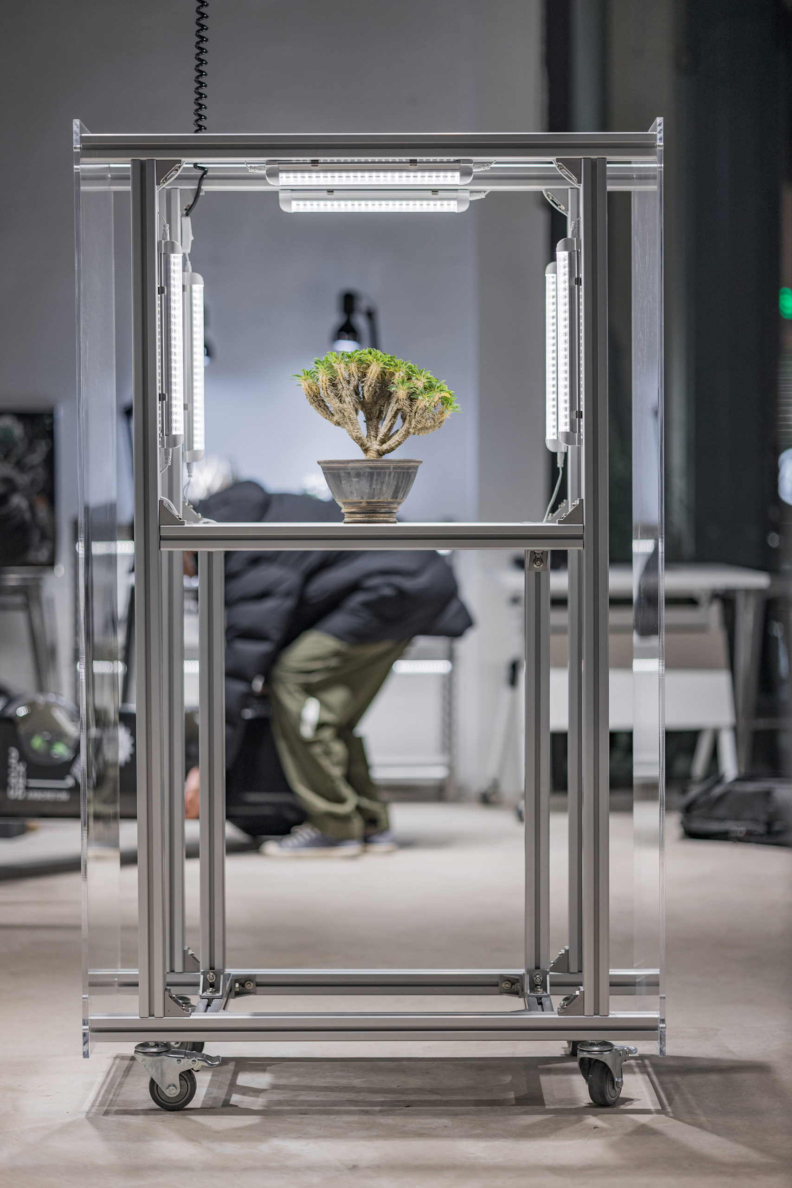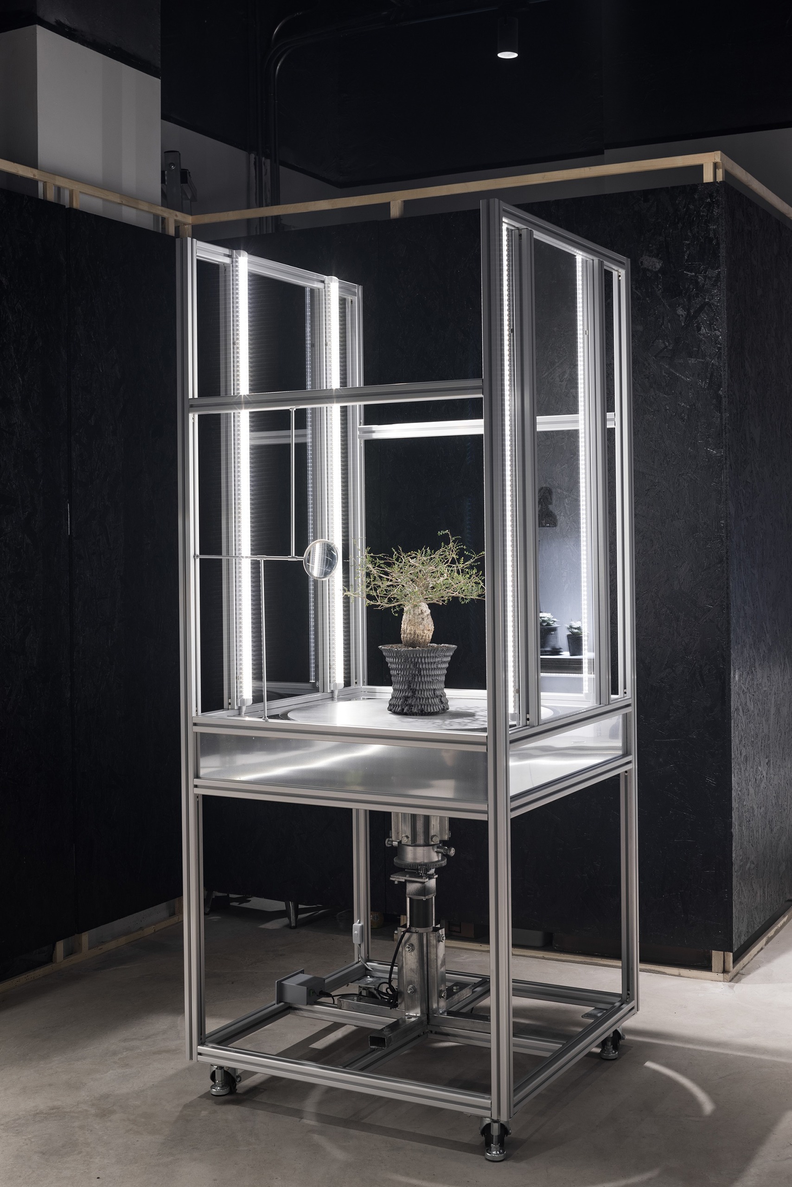OASIZ深业上城店
项目名称:绿洲
项目设计 & 完成年份:2023.1
项目地址:深业上城三楼小镇
建筑面积:60m²
客户:绿洲
OASIZ SHENYE STORE
Project name:OASIZ
Design year & Completion Year:2023.1
Project location:UpperHills, Shenzhen
Gross Built Area (square meters):60
Photo credits:Tong Xia
Clients:OASIZ

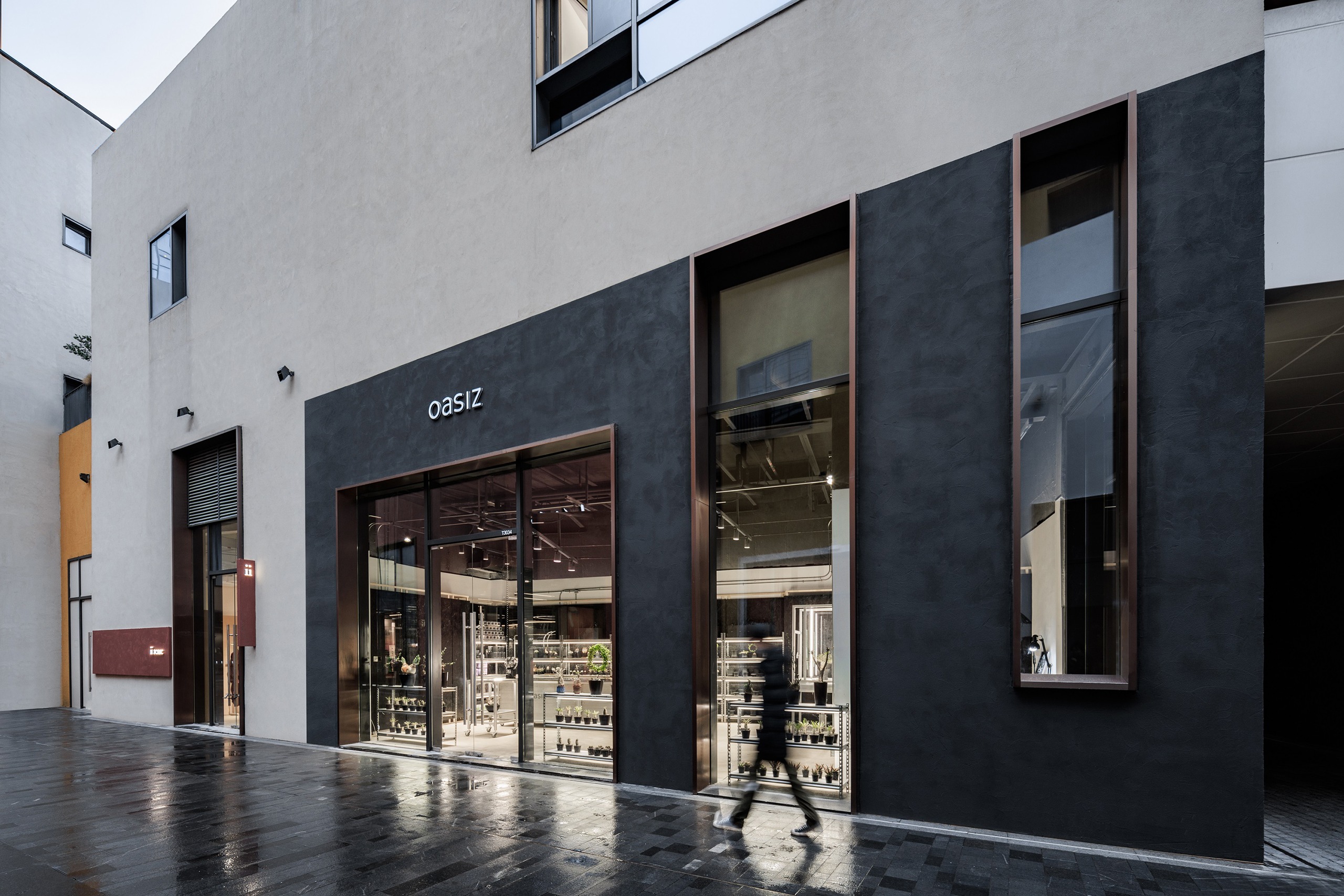
OASIZ绿洲,创意绿植工作室,致力于推广家居种植文化 ,提倡“与植物相伴的都市生活”。OASIZ的线下首店是一家为期一年的快闪店,位于深圳市深业上城小镇,连接着莲花山公园与笔架山公园,自带大自然的绿色气息。
OASIZ, a creative green plant studio, is committed to promoting home planting culture and advocating “urban life accompanied by plants”. OASIZ’s first offline store is a one-year pop-up store. It locates in UpperHills, Shenzhen, which connects Lianhua Mountain Park and Bijia Mountain Park. It is set in a green atmosphere of nature.
对于零售品牌来说,快闪店的意义需要超越“销售本身”。是推广绿植及创意、培养消费者的培养基,也是品牌传播的实体媒介。
For a retail brand, the significance of pop-up stores needs to go beyond “sales”. It is a cultural medium for promoting green plants and creativity and a physical medium for brand communication.


在消费社会中,零售行业为了占领心智,需要不断地进行场地更替及装修翻新,以获得话题性和注意力。三到五年的快速轮转,不仅是对社会资源的极大浪费,对于商户也是不小的经济的负担。OASIZ是一家有追求的绿植品牌,我们希望能同客户一起,建立起属于OASIZ的、符合“潮流生活”的新的设计语序。
To occupy the mind, the retail industry needs to constantly replace and renovate venues to gain topicality and attention. The rapid change of three to five years is not only a great waste of social resources but also a considerable economic burden on merchants. OASIZ is a green plant brand with pursuit. We hope to work with customers to establish a new design language that belongs to OASIZ and conforms to the “trend life”.
我们并不会一味的追求材料的纯天然,我们更关注深层意义上的环保——产品是否能够在更长的时间内去重复使用;材料是否可以回收并且进行低成本的再利用。所以,在设计初始阶段就充分考虑“永续设计”,以更便于施工及加工的方式去搭建空间和道具,以避免不必要的复杂工艺中带来的人力及材料的消耗和浪费。
We don’t blindly pursue the pure nature of materials; we pay more attention to the deep sense of environmental protection-whether the product can be reused in a longer period of time; whether the material can be recycled and reused at low cost. Therefore, “sustainable design” is fully considered at the initial stage of design. The space and props are built in a way that is more convenient for construction and processing. Avoid the consumption and waste of manpower and materials brought about by unnecessarily complicated processes.


完全保留商场原有的天地墙,通过简易的木架体系悬挂可拆卸的刷漆欧松板,完成对OASIZ绿洲的空间底色的搭建。同时保留了原有的基础电位及灯光点位,通过局部加设射灯及明装走线的方式,完成对空间和植物的照明优化。
We preserved the original ceiling, floor, and walls of the shopping mall and completed the construction of the space through a simple wooden frame system which is a suspended detachable painted Ozon board. At the same time, the original basic potential and lighting points are retained. The lighting optimization of the space and plants is completed by adding spotlights and exposed wiring.
针对品牌的特殊性,摒弃掉以往的固定收银,转化为可移动的道具,将吧台和块根展示集成在迎面的超大尺度台子上,形成空间的锚点。
According to the particularity of the brand, we discarded the fixed cashier and transformed it into a movable prop. Integrate the bar counter and root display on the facing super-scale table to form the anchor point of the space.


核心展陈装置特意选取了再利用的电动餐桌配件与铝架组合,重新组装成一个低成本的电动装置,既实现了块根植物受光的稳定,也给消费者提供了新鲜的观看模式。配套的小道具通过加设滑轮及天花悬挂电线,实现了移动的便捷性和用电的安全性。
The core display device specially selects the combination of accessories of reused electric dining table and aluminum frame. Reassemble it into a low-cost electric device, which not only gives the root plants stable light but also provides consumers with a fresh viewing mode. The supporting small props achieved the convenience of movement and the safety of electricity use by adding pulleys and hanging wires from the ceiling.

