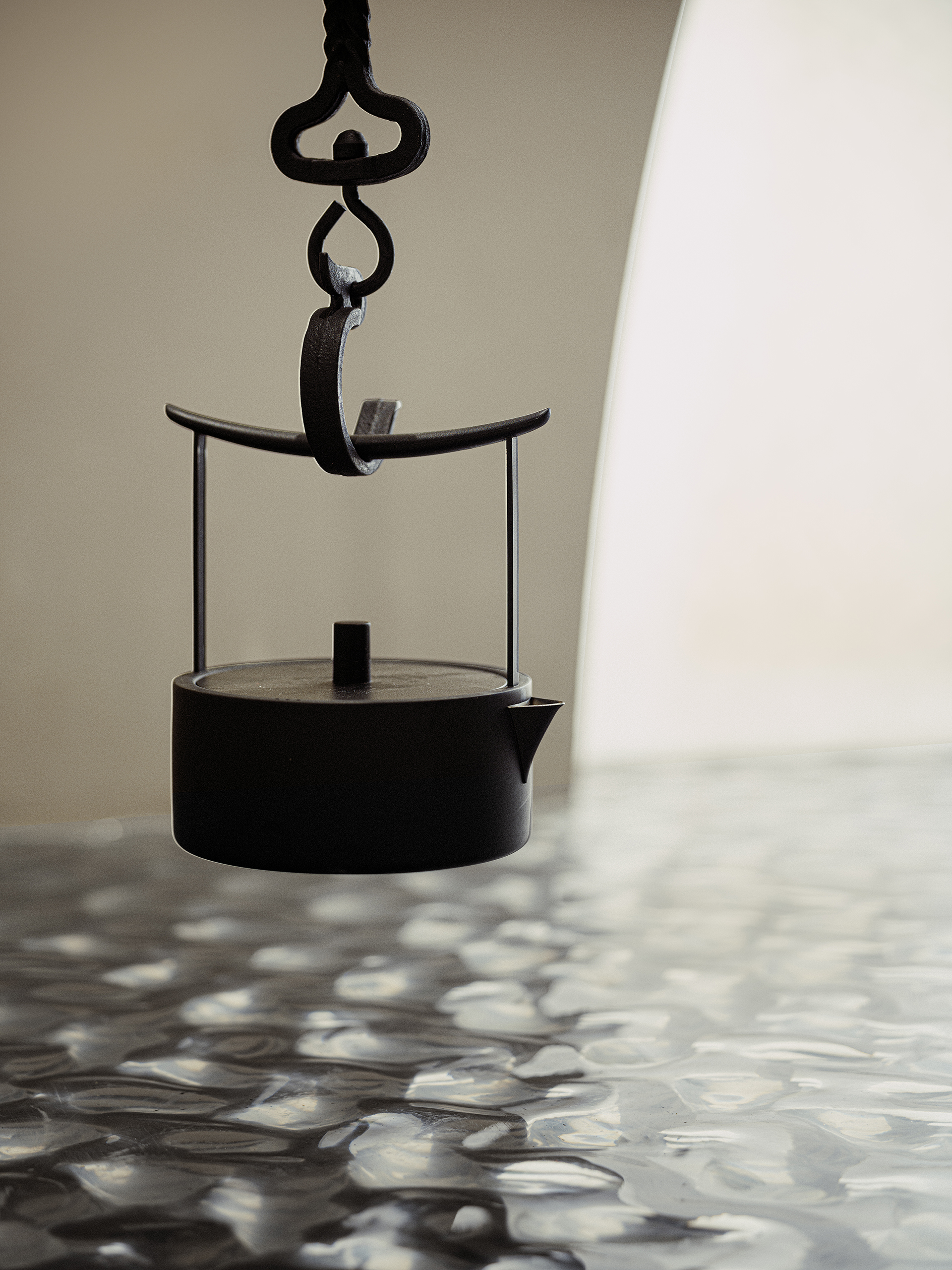喜茶 重庆协信店
项目名称:喜茶重庆协信店
设计年份:2024
完成年份:2024
建筑面积: 128 m²
项目地址: 重庆南坪协信星光广场
委托方:喜茶
HEYTEA Xiexin Store
Project Name: HEYTEA in Chongqing Xiexin
Design Year: 2024
Complete Year: 2024
Gross Built Area: 128 m²
Project location: Xingguang Times Square,Nanping,Chongqing, China.
Client: HEYTEA
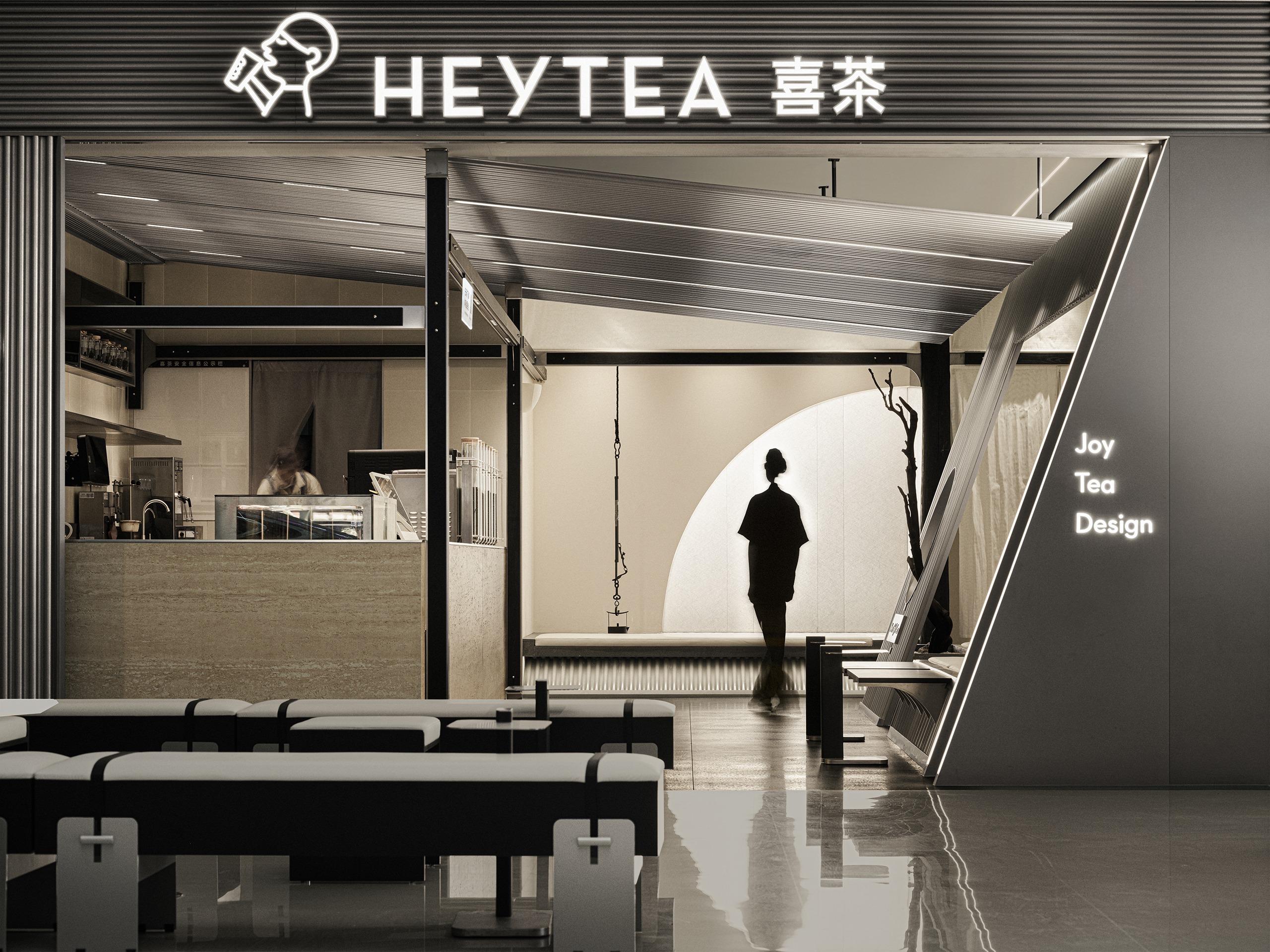
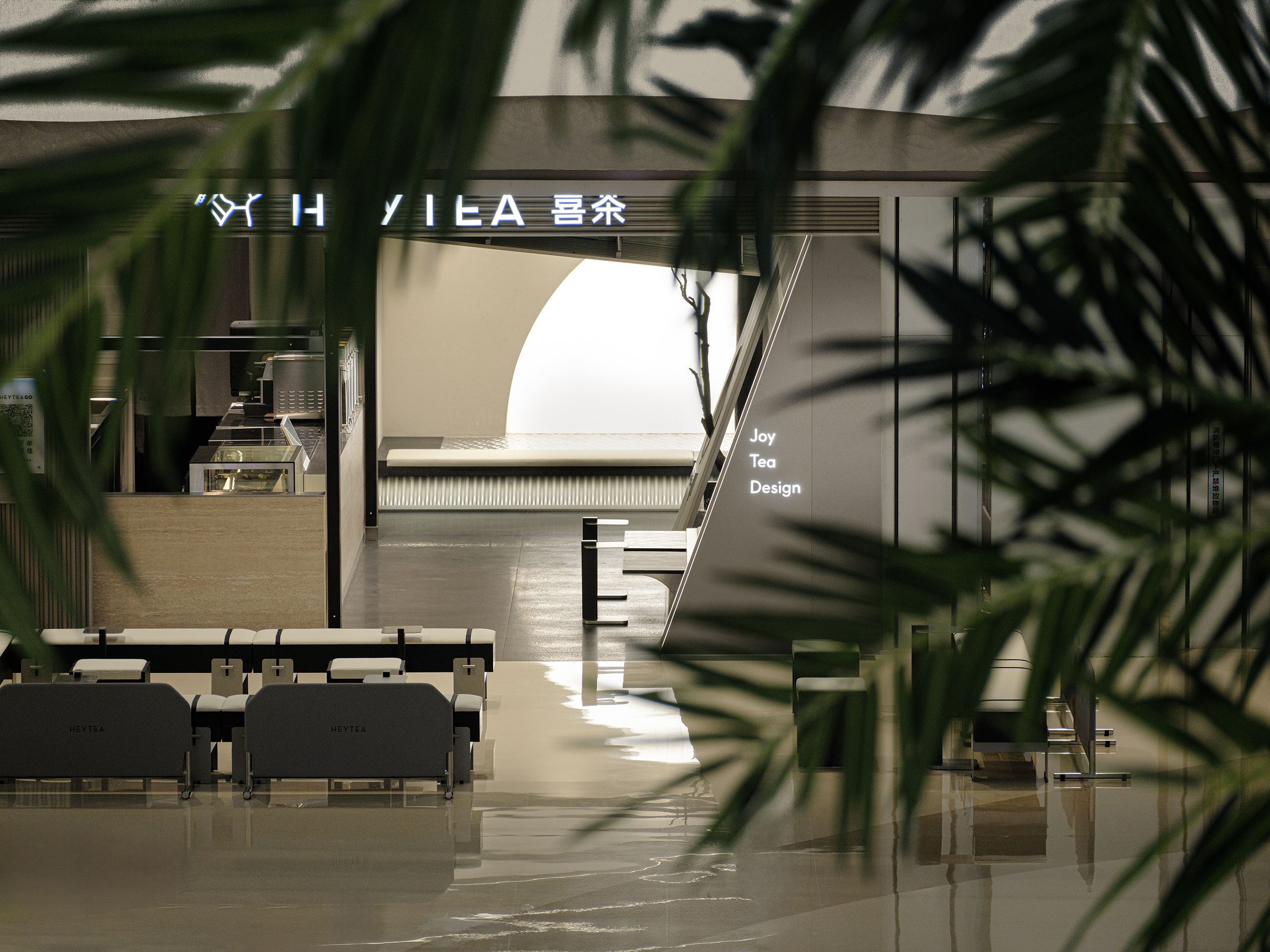
重庆独特的山水地貌和起伏的自然环境赋予了这座城市高低错落的立体魅力,形成了丰富多变的空间体验。我们尝试从这座“山城”的多维片段中取材,营造一方属于喜茶的微缩城市景观,让人感受重庆的山水之美。
The unique mountainous terrain and undulating natural environment of Chongqing give the city a layered, three-dimensional charm, creating a rich and dynamic spatial experience. We sought inspiration from the multifaceted fragments of this “Mountain City” to craft a miniature urban landscape for HEYTEA, allowing people to experience the beauty of Chongqing’s landscape.
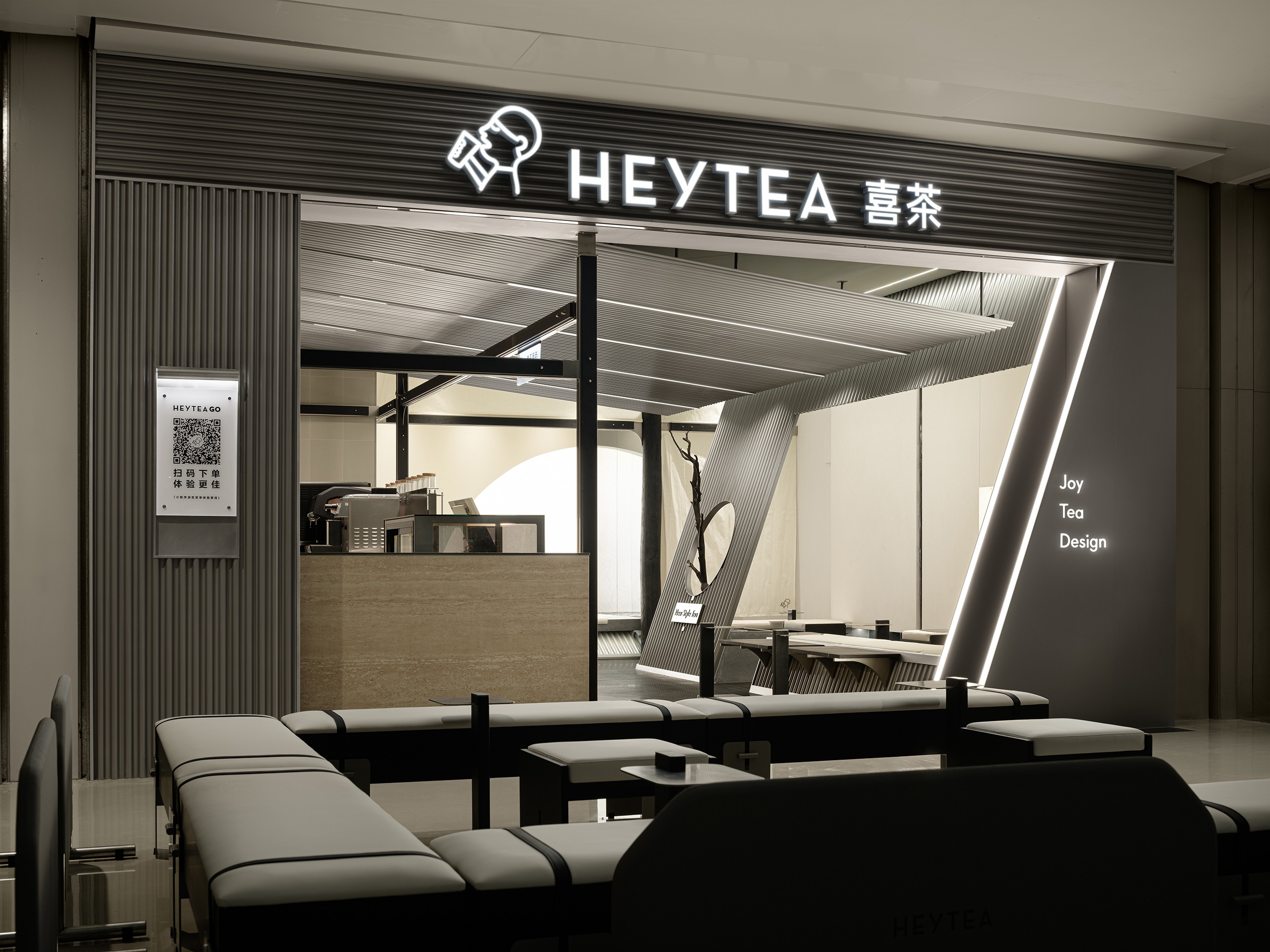
在这里,山水和建筑以更小的尺度呈现,这不再仅是缩小的自然山水,而是尝试将人与城市的关系置入微观空间中,通过构建高低错落的“景观层次”,探索不同语境下的互动体验。
Here, the mountains and waters, along with the architecture, are presented on a smaller scale. This is no longer just a miniature version of natural landscapes; rather, it attempts to place the relationship between people and the city within a microcosmic space. By creating a layered “landscape hierarchy” with varying heights, we explore interactive experiences in different contexts.
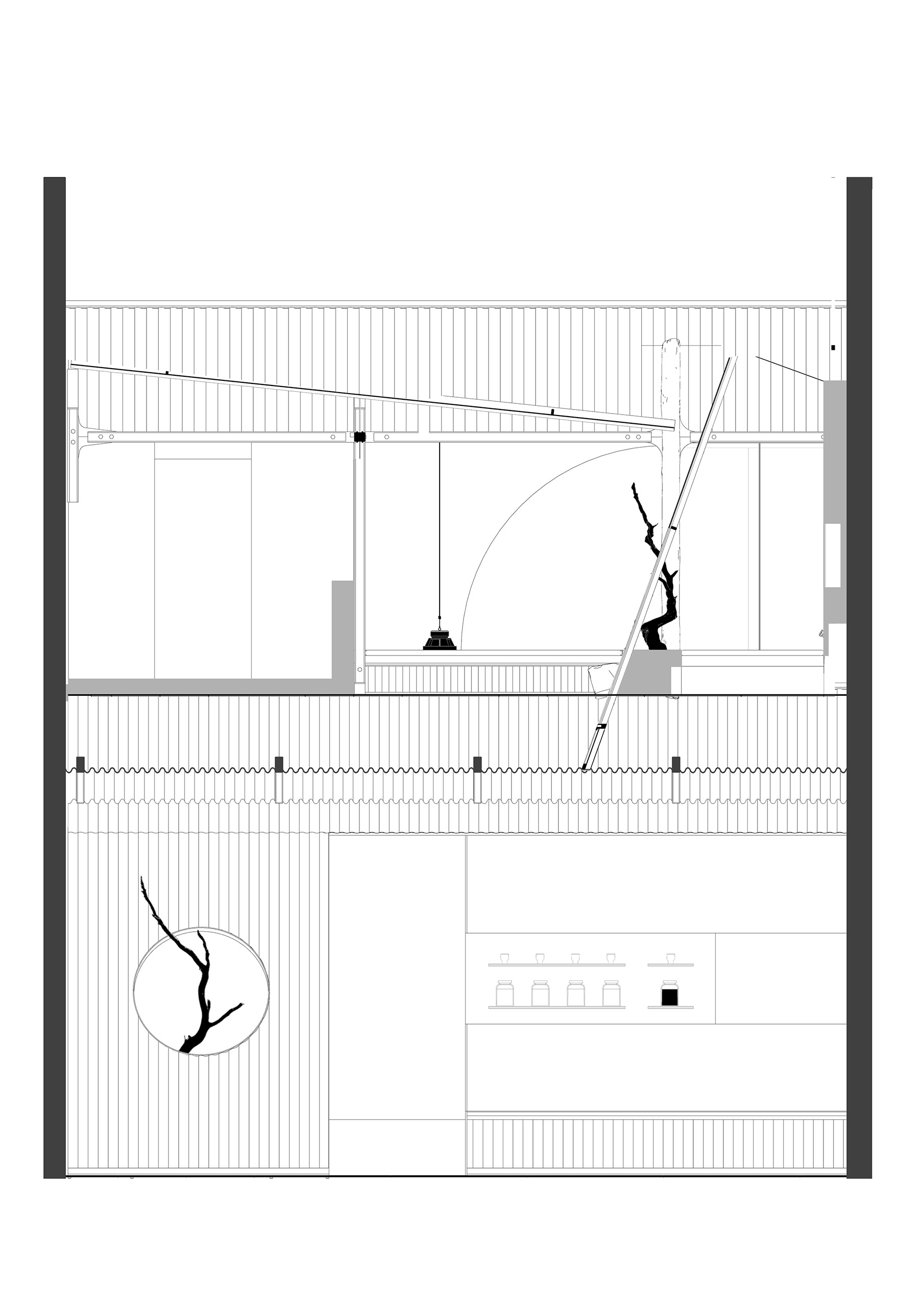
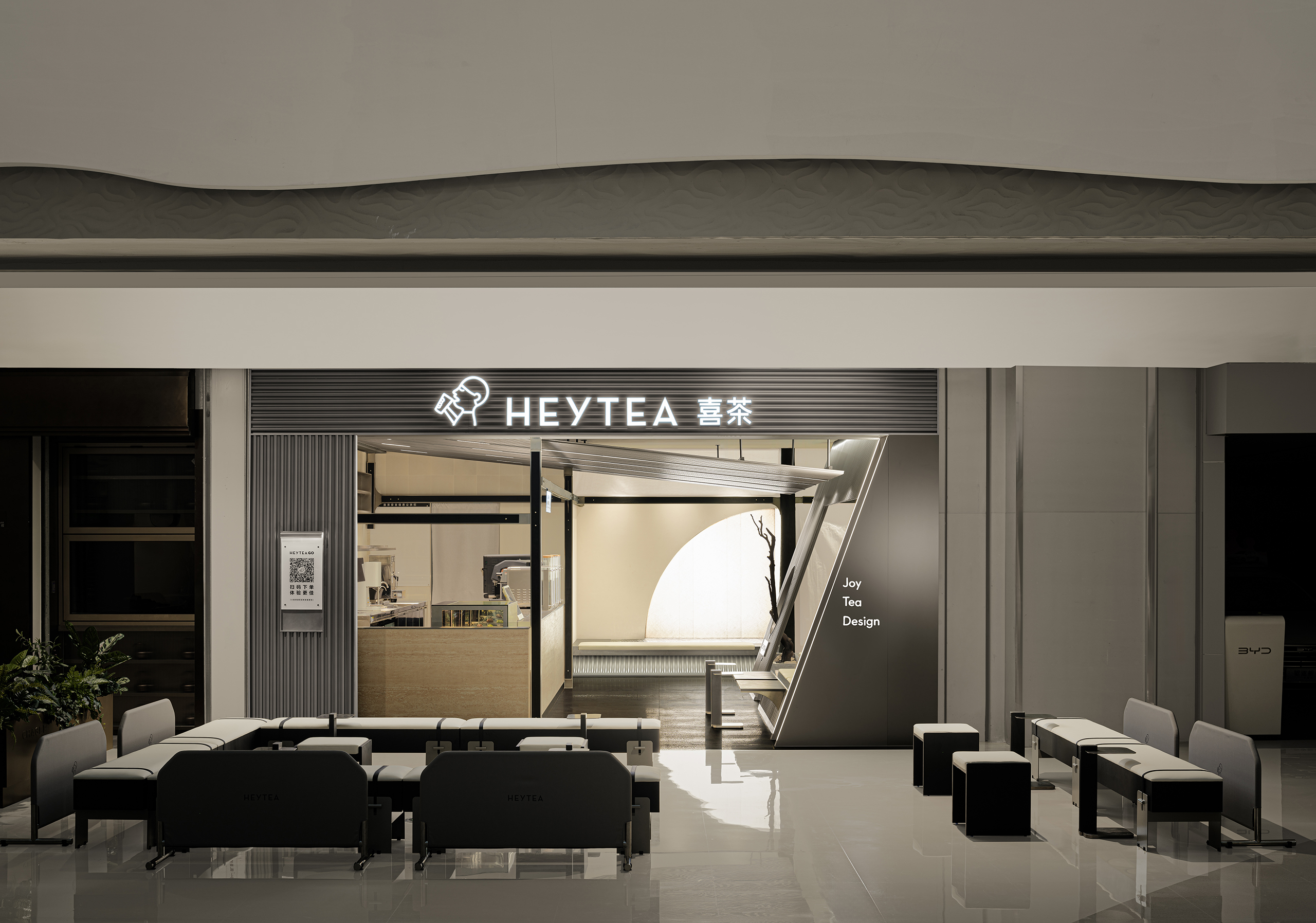
在设计中,我们将天花、墙体及座位设计成高度抽象的屋檐造型,以建筑化的方式构筑了一个属于喜茶的“重庆屋山”,让人既可以在“小窗坐地”中体验空间的舒适,又可感受到“上房揭瓦”的趣味。
In the design, we abstracted the ceiling, walls, and seating into a highly stylized eaves shape, constructing a “Chongqing Rooftop Ridge” that belongs to HEYTEA in an architectural manner. This design allows people to experience the comfort of the space while sitting in a “small window seat,” while also capturing the playful spirit of “lifting the roof tiles.”
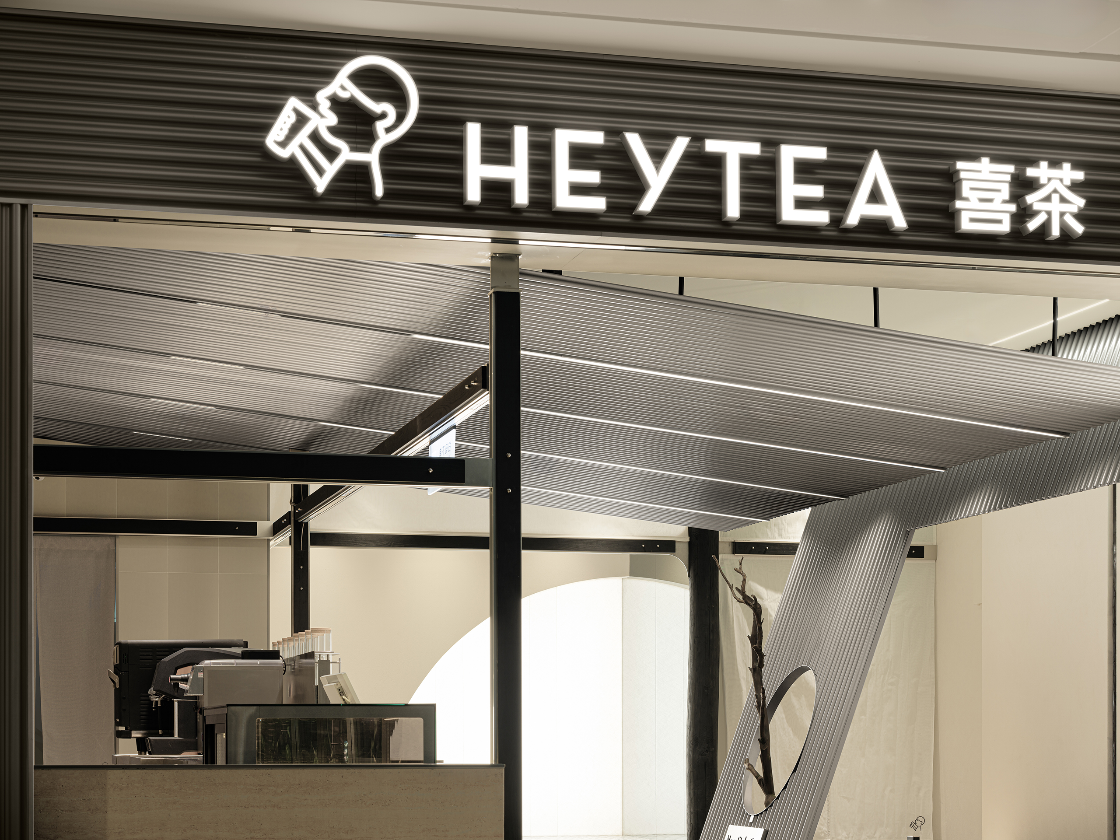
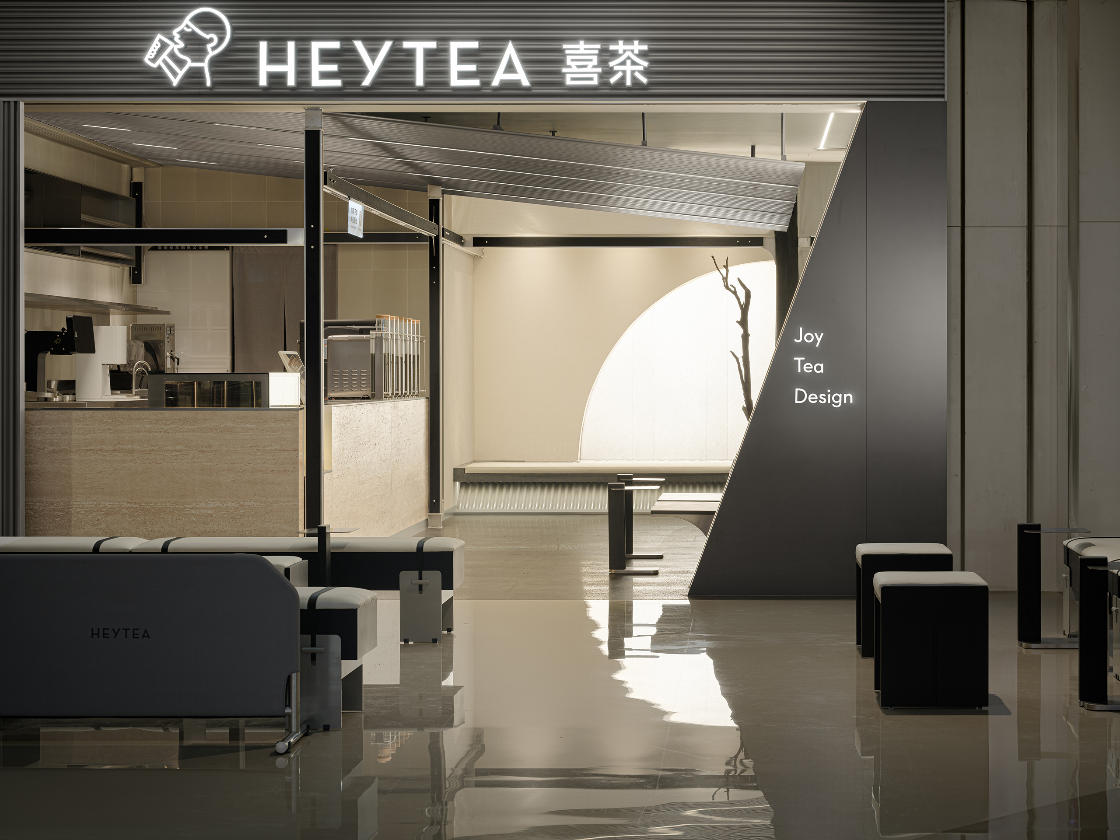
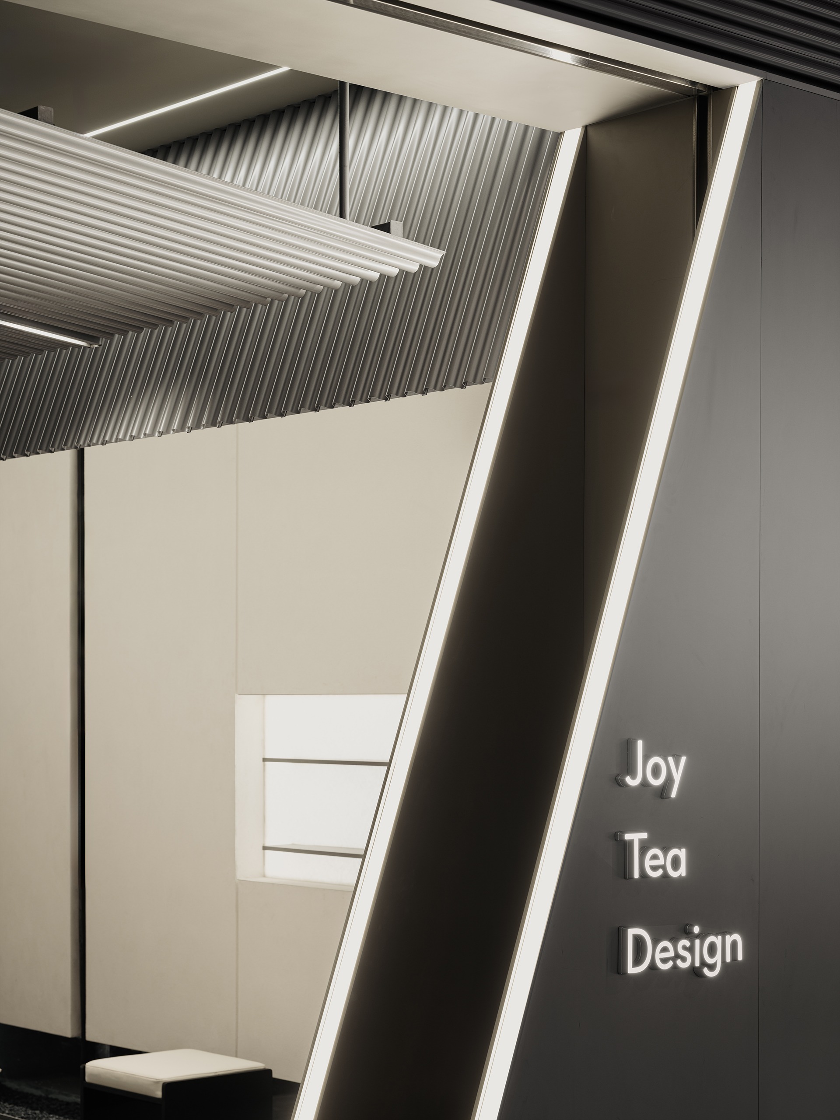
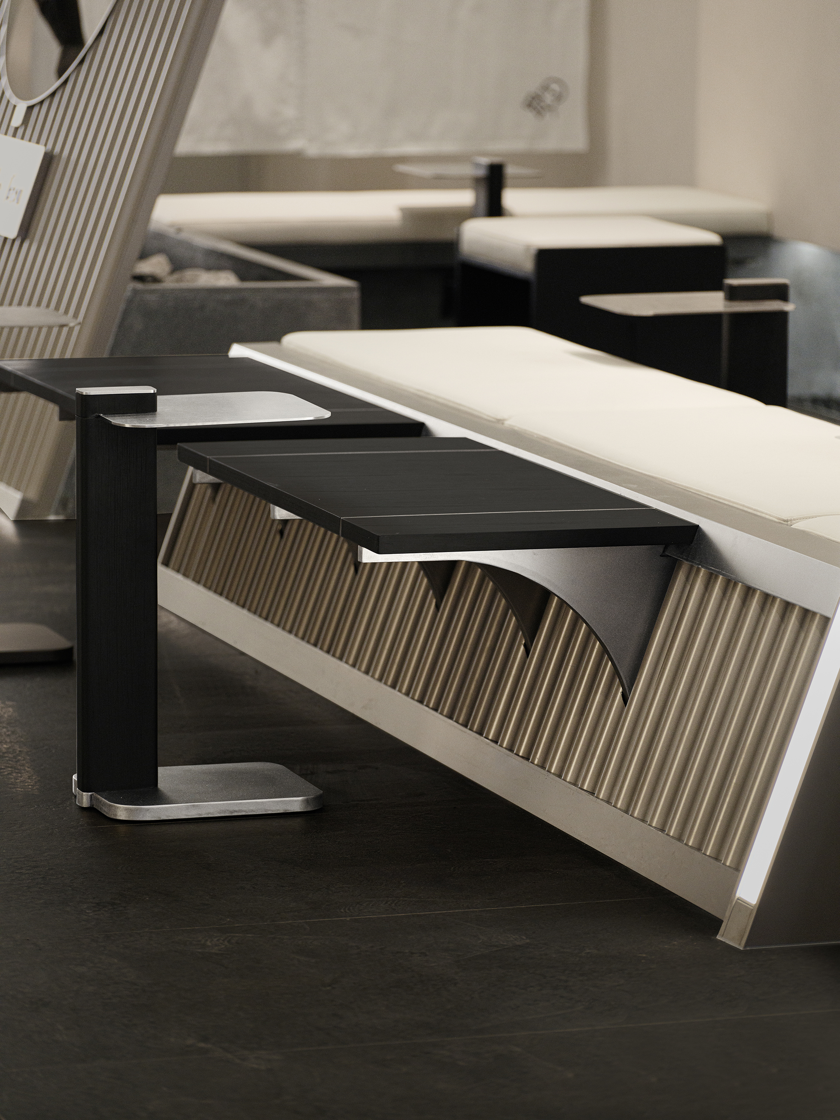
通过对经典城市场景的提炼,我们将喜茶标志性的原木色调整为深木色,唤起在重庆老茶馆里安逸喝茶的悠闲记忆。
By refining classic urban scenes, we adjusted HEYTEA’s signature natural wood color to a deeper wood tone, evoking the leisurely memories of sipping tea in the old tea houses of Chongqing.
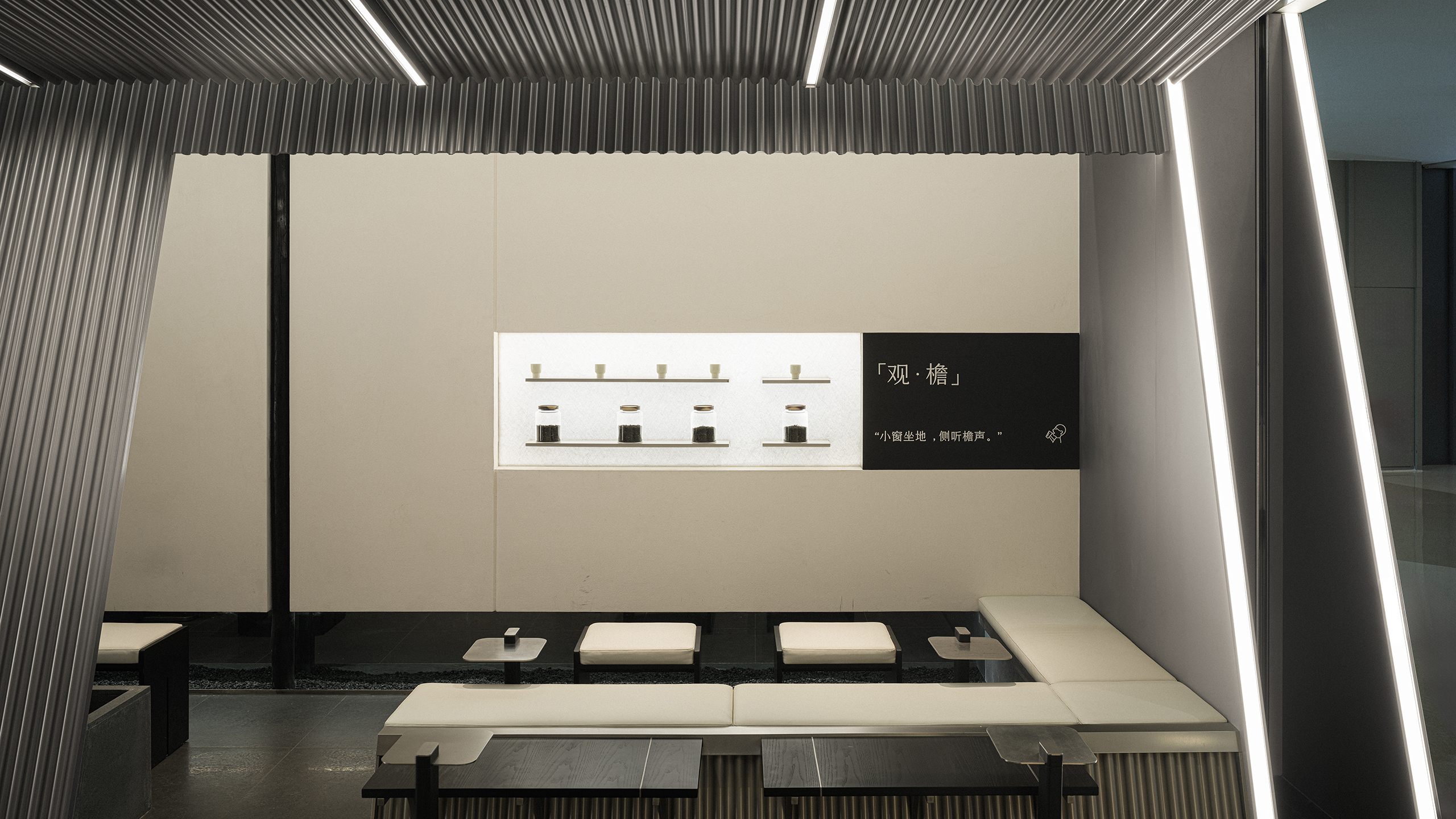
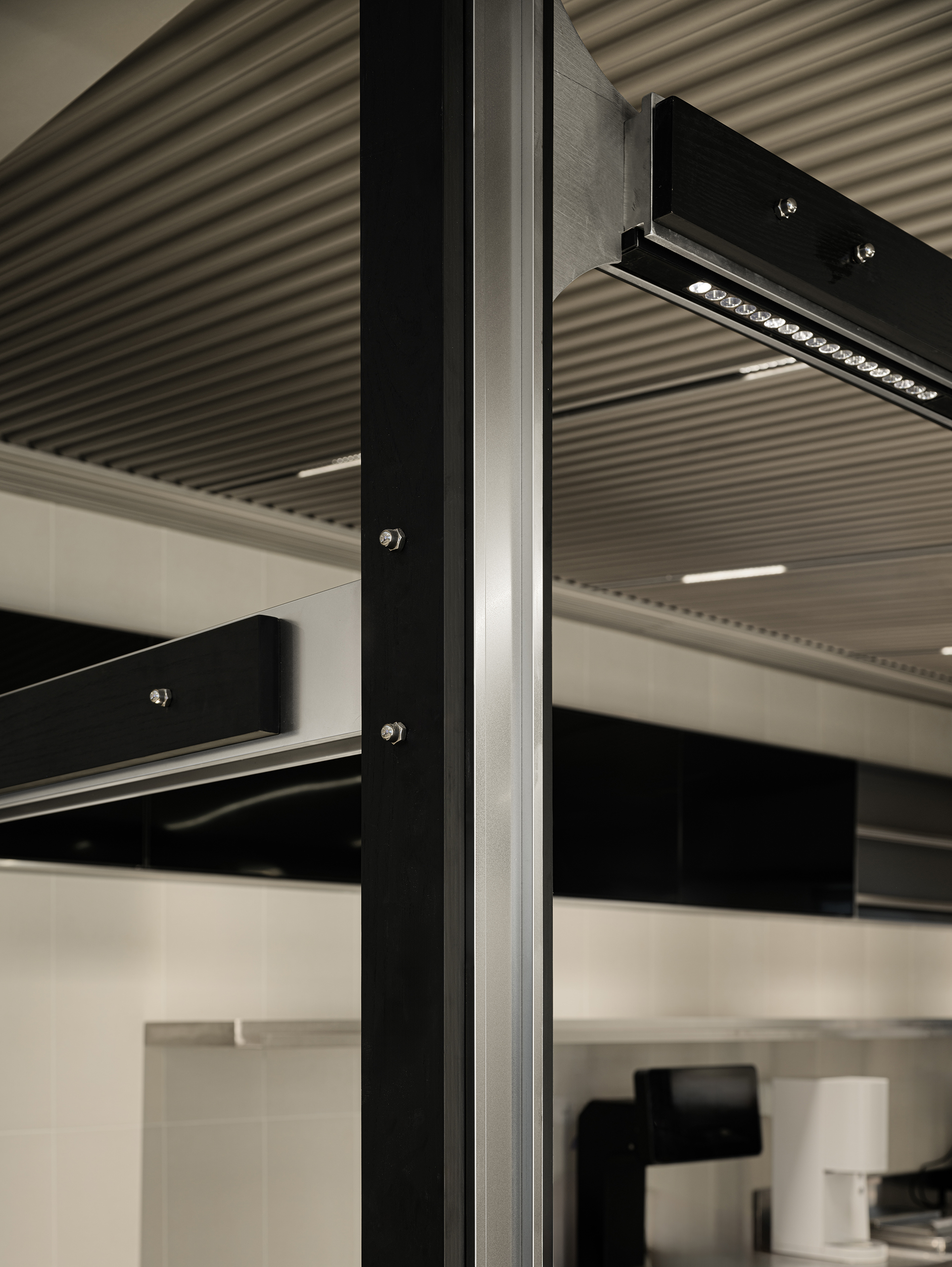
我们在空间内部刻意强化了梁柱细节和内部杆件的搭建,以供人们在驻足时感知屋檐下的独特结构,同时对传统梁柱构件进行拆解重释,以新材料和现代的构造语言赋予空间独特的质感。
Inside the space, we deliberately emphasized the details of the beams, columns, and internal rods, allowing people to sense the unique structure beneath the eaves while standing. At the same time, we deconstructed and reinterpreted traditional beam and column components, infusing the space with a distinctive texture through the use of new materials and modern construction language.
用不锈钢波纹板取代传统瓦片,并将这种设计语言延续到家具和灯具设计中,使整体风格更具现代气息。
Stainless steel corrugated panels replaced traditional roof tiles, and this design language was extended to the furniture and lighting, giving the overall style a more contemporary feel.


在屋山的尽端,是一掬水月。
At the end of the rooftop, there is the moon reflected on the water surface.
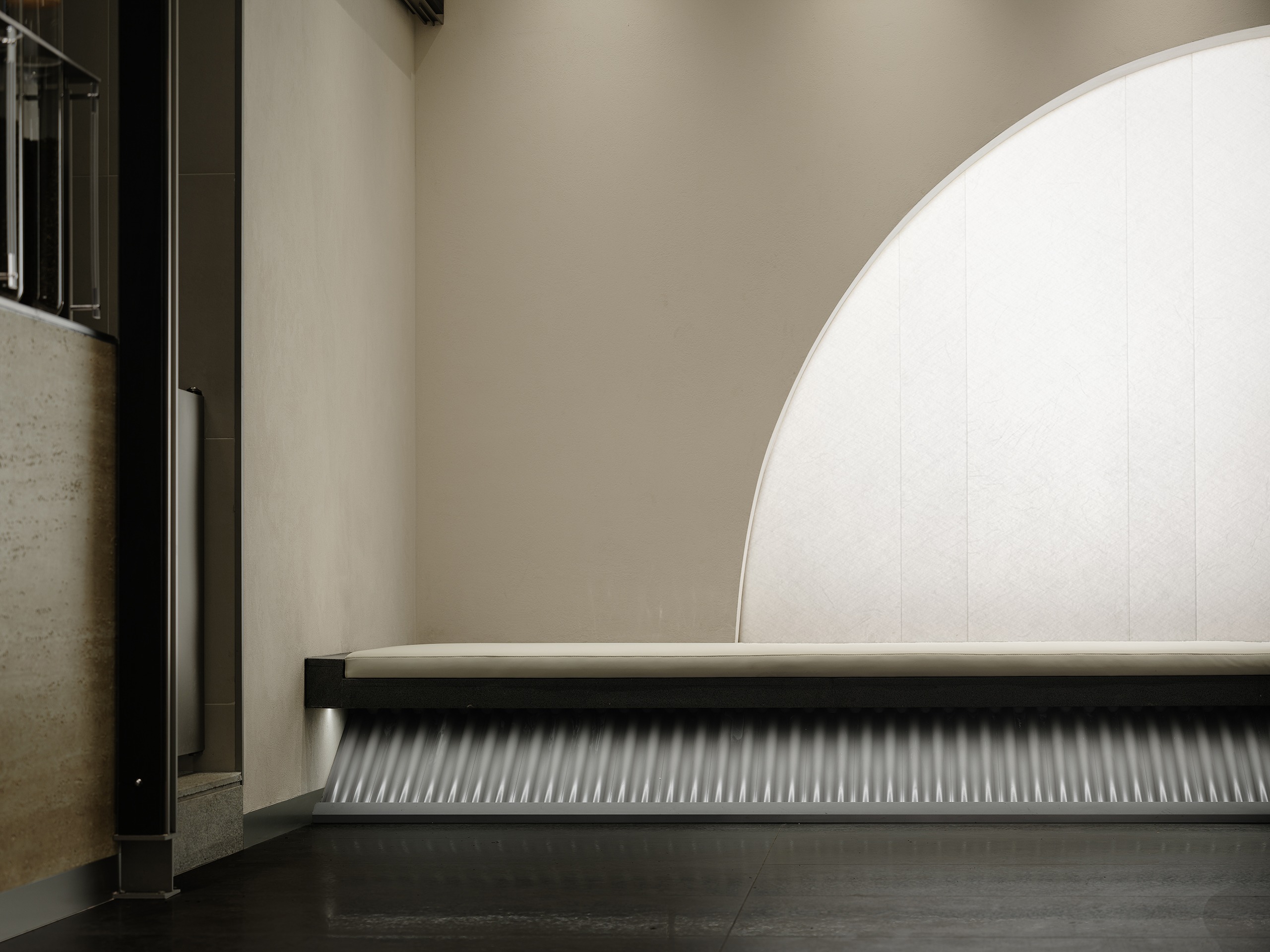
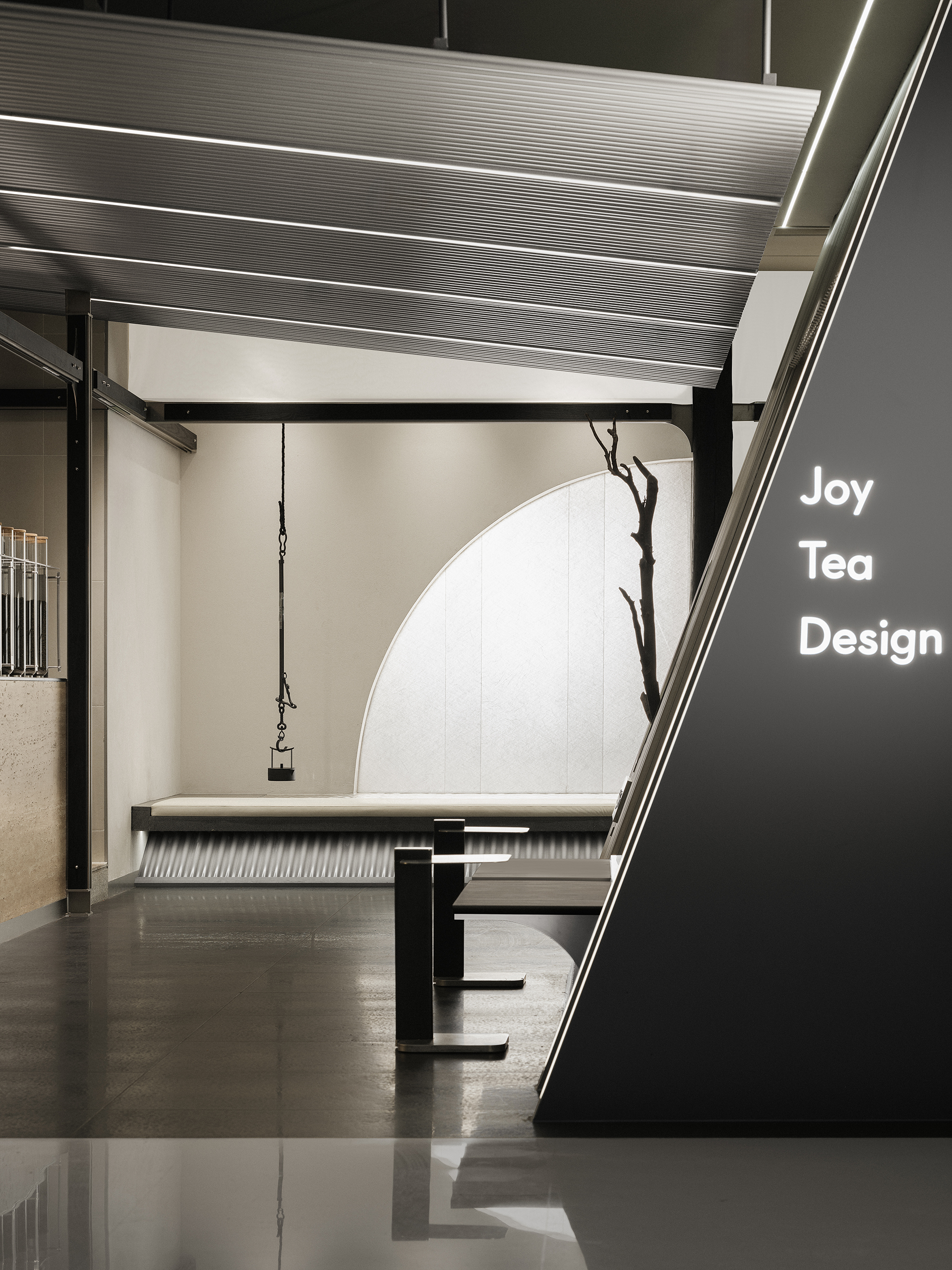
通过黑色镜面与单面水纹玻璃,去捕捉微风拂过水面的一瞬;侧面的纯平镜面与四分之一圆形光膜相映,呈现出月影初升的意境;悬垂的黑色麻绳与茶壶静静垂挂,与月影遥相对话,构成宁静雅致的画面。
Through the black mirrored surface and one-sided water-patterned glass, we capture the fleeting moment of a gentle breeze brushing over the water. The flat mirror on the side, along with the quarter-circle light film, reflects the ambiance of the moon rising. The hanging black hemp rope and teapot quietly dangle, engaging in a distant dialogue with the moon’s reflection, together creating a serene and elegant scene
